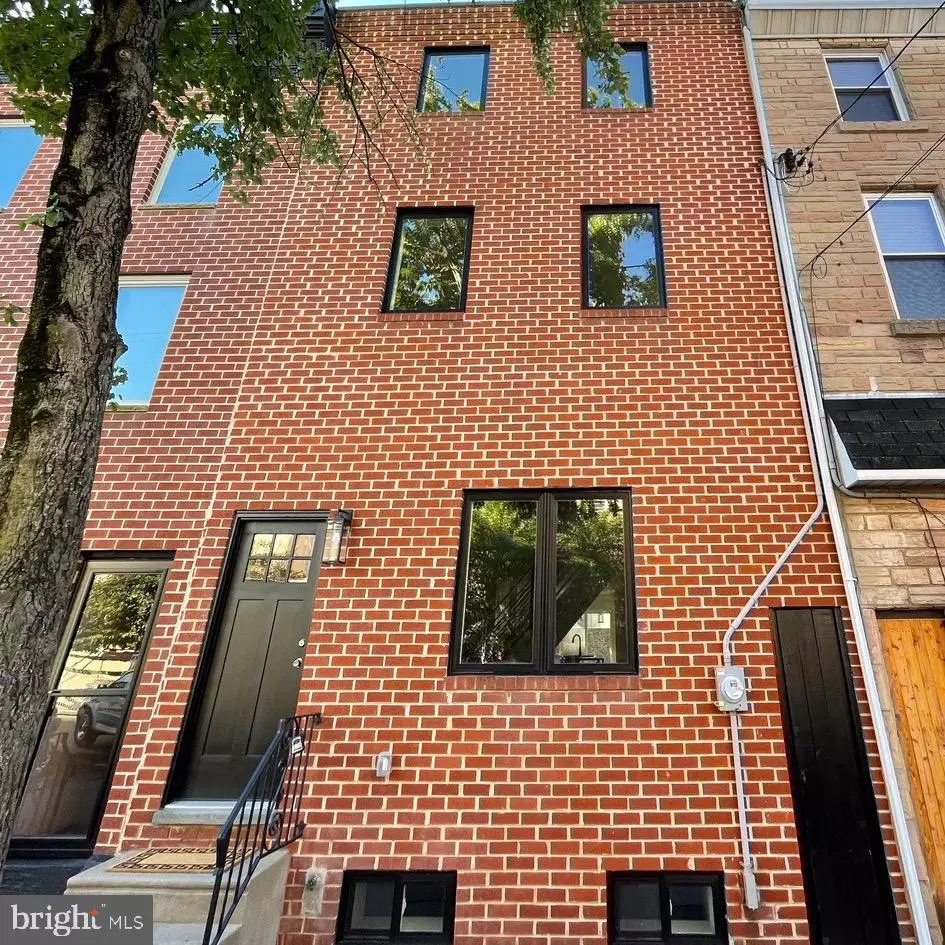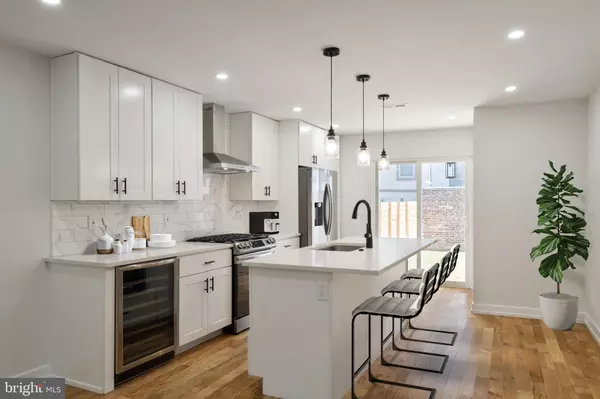$574,000
$574,000
For more information regarding the value of a property, please contact us for a free consultation.
3 Beds
3 Baths
1,857 SqFt
SOLD DATE : 11/02/2022
Key Details
Sold Price $574,000
Property Type Townhouse
Sub Type Interior Row/Townhouse
Listing Status Sold
Purchase Type For Sale
Square Footage 1,857 sqft
Price per Sqft $309
Subdivision Fishtown
MLS Listing ID PAPH2156048
Sold Date 11/02/22
Style Traditional
Bedrooms 3
Full Baths 2
Half Baths 1
HOA Y/N N
Abv Grd Liv Area 1,482
Originating Board BRIGHT
Year Built 1920
Annual Tax Amount $4,910
Tax Year 2022
Lot Size 1,475 Sqft
Acres 0.03
Lot Dimensions 18.00 x 82.00
Property Description
Coming Soon to market on September 9th ! 422 E Wildey Street is a completely renovated 3 bed, 2.5 bath home with a finished basement on one of the nicest tree lined blocks in Fishtown. Nothing in this house was left untouched. The home features a timeless brick façade, large plank hardwood floors throughout, OVERSIZED yard, finished basement, designer kitchen and baths, balcony space, and all new central HVAC, windows, plumbing, electrical, LED lights, roof, and more. The first floor is the ultimate entertainment space. Enter the home into an open concept living area with great ceiling heights leading to a dining area, kitchen and powder room. The kitchen features a large quartz island and counter tops, stainless steel appliance package, built in wine/beverage fridge, and undercounter Sharp microwave. Double sliding doors lead to the 650sf of outdoor living space ideal for pets, gardening, BBQ, and get togethers. The basement is fully finished for a second living area with luxury vinyl plank floors and a laundry room with brand-new washer dryer units. The second floor hosts the primary bedroom, guest room, and hall bath. The owner’s suite features a private integrated balcony, beautiful closets, lavish bathroom with a sliding barn door, full glass shower, and double vanity. The third floor has an oversized third bedroom filled with natural light, vaulted ceilings, and large closet. This Wildey Street home speaks for itself and its location is unmatched. It sits on a quiet street in undeniably the most prestigious neighborhoods in Fishtown. Walk to all your favorite restaurants and shops in minutes and come home to your peaceful Fishtown oasis. Do not miss this opportunity. Schedule your tours now starting September 9th!
Location
State PA
County Philadelphia
Area 19125 (19125)
Zoning RSA5
Rooms
Basement Fully Finished
Main Level Bedrooms 3
Interior
Hot Water 60+ Gallon Tank
Heating Central
Cooling Central A/C
Flooring Hardwood
Heat Source Natural Gas
Exterior
Waterfront N
Water Access N
Accessibility None
Garage N
Building
Story 3
Foundation Concrete Perimeter, Brick/Mortar
Sewer Public Sewer
Water Public
Architectural Style Traditional
Level or Stories 3
Additional Building Above Grade, Below Grade
New Construction Y
Schools
School District The School District Of Philadelphia
Others
Senior Community No
Tax ID 181319900
Ownership Fee Simple
SqFt Source Assessor
Acceptable Financing Cash, FHA, Conventional, Other
Listing Terms Cash, FHA, Conventional, Other
Financing Cash,FHA,Conventional,Other
Special Listing Condition Standard
Read Less Info
Want to know what your home might be worth? Contact us for a FREE valuation!

Our team is ready to help you sell your home for the highest possible price ASAP

Bought with Cecilia Bonner • KW Philly

Making real estate fast, fun, and stress-free!






