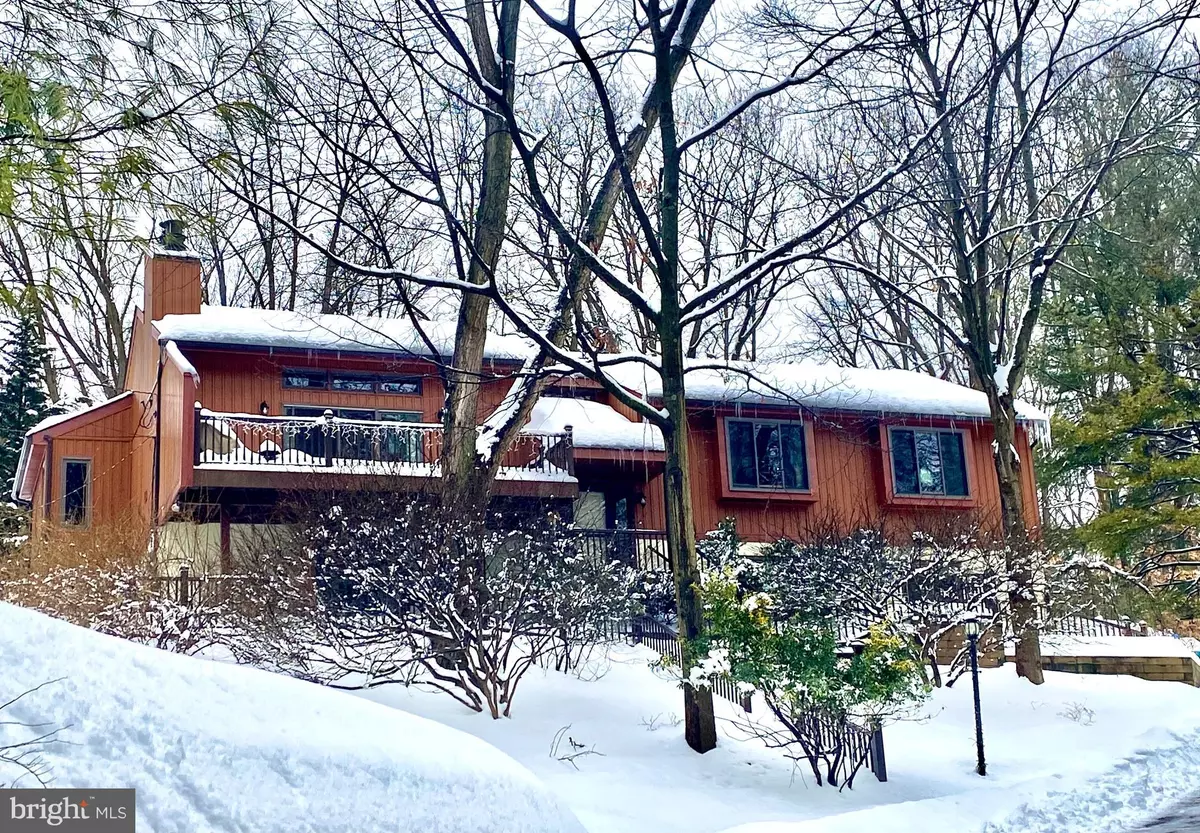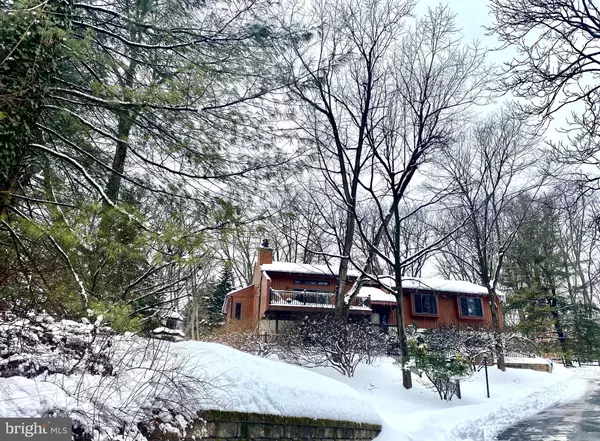$700,000
$699,900
For more information regarding the value of a property, please contact us for a free consultation.
4 Beds
3 Baths
3,176 SqFt
SOLD DATE : 04/28/2021
Key Details
Sold Price $700,000
Property Type Single Family Home
Sub Type Detached
Listing Status Sold
Purchase Type For Sale
Square Footage 3,176 sqft
Price per Sqft $220
Subdivision Woodlea
MLS Listing ID PACT529984
Sold Date 04/28/21
Style Bi-level
Bedrooms 4
Full Baths 3
HOA Y/N N
Abv Grd Liv Area 2,276
Originating Board BRIGHT
Year Built 1980
Annual Tax Amount $8,911
Tax Year 2020
Lot Size 0.707 Acres
Acres 0.71
Lot Dimensions 0.00 x 0.00
Property Description
4 Bedrooms | 3 Bathrooms | 3,176 Square Feet Beautiful contemporary split level built by Tom Bentley - completely updated for sale on a picturesque street leading up to Conestoga Highschool and T/E Middle school in the award winning T/E School district! 4 Bedroom, 3 full bath, two car attached garage. Hardwood floors on main level, in-law suite downstairs with large Living room and private bath and bedroom. State of the art Kitchen with stainless steel appliances and an attached conservatory Plenty of light! Beautifully landscaped backyard and wraparound decks to enjoy the outdoors. LAUNDRY SHOOT IN THE MASTER BR TO THE LAUNDRY ROOM :) ALL OFFERS WILL BE PRESENTED TO SELLER ON MONDAY, MARCH 15 AT 12PM/NOON ONLY COMPLETE OFFERS WILL BE CONSIDERED. IF YOU PLAN ON SUBMITTING AN OFFER, PLEASE DO SO BEFORE THAT TIME. THANK YOU! Call me with any questions: 610-202-8266 All showings will begin March 11 @ 10AM.
Location
State PA
County Chester
Area Tredyffrin Twp (10343)
Zoning R10
Rooms
Basement Full
Main Level Bedrooms 3
Interior
Interior Features Breakfast Area, Ceiling Fan(s), Formal/Separate Dining Room, Kitchen - Efficiency, Kitchen - Eat-In, Kitchen - Island, Pantry, Recessed Lighting, Skylight(s), Soaking Tub, Tub Shower, Upgraded Countertops, Walk-in Closet(s), WhirlPool/HotTub, Window Treatments, Wood Floors
Hot Water Natural Gas
Heating Heat Pump(s)
Cooling Central A/C
Flooring Hardwood, Ceramic Tile, Carpet
Fireplaces Number 1
Fireplace Y
Heat Source Natural Gas
Exterior
Garage Additional Storage Area, Garage Door Opener, Garage - Side Entry, Oversized
Garage Spaces 2.0
Waterfront N
Water Access N
Roof Type Asphalt
Accessibility None
Parking Type Attached Garage
Attached Garage 2
Total Parking Spaces 2
Garage Y
Building
Story 2
Sewer Public Sewer
Water Public
Architectural Style Bi-level
Level or Stories 2
Additional Building Above Grade, Below Grade
New Construction N
Schools
Elementary Schools Hillside
Middle Schools T E Middle
High Schools Conestoga
School District Tredyffrin-Easttown
Others
Pets Allowed Y
Senior Community No
Tax ID 43-10F-0160.09A0
Ownership Fee Simple
SqFt Source Assessor
Acceptable Financing Cash, Conventional
Horse Property N
Listing Terms Cash, Conventional
Financing Cash,Conventional
Special Listing Condition Standard
Pets Description No Pet Restrictions
Read Less Info
Want to know what your home might be worth? Contact us for a FREE valuation!

Our team is ready to help you sell your home for the highest possible price ASAP

Bought with John R. Salkowski • The JRS Realty Group

Making real estate fast, fun, and stress-free!






