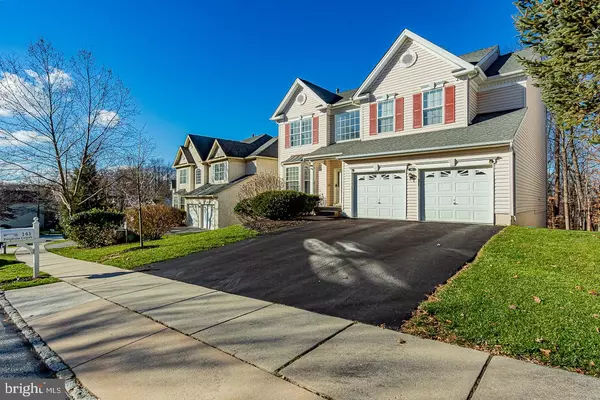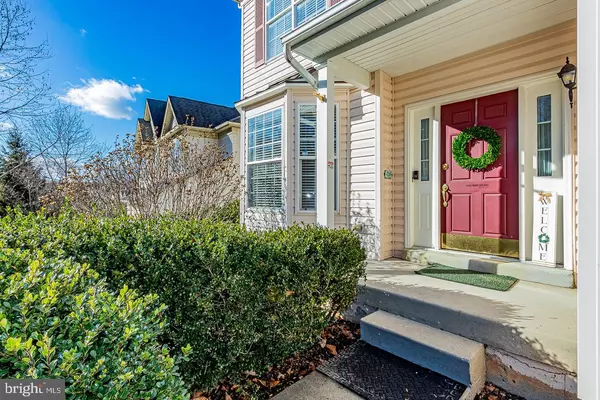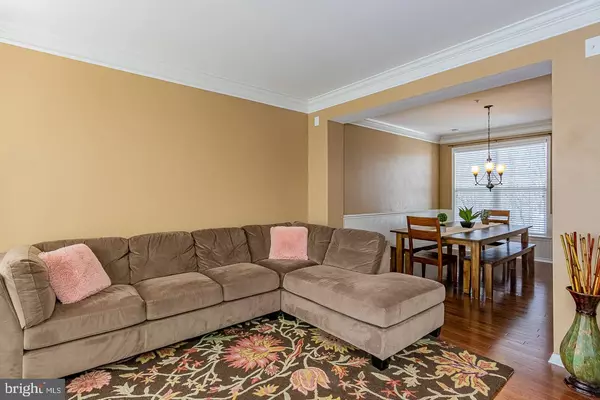$551,500
$539,900
2.1%For more information regarding the value of a property, please contact us for a free consultation.
4 Beds
5 Baths
2,876 SqFt
SOLD DATE : 01/15/2021
Key Details
Sold Price $551,500
Property Type Single Family Home
Sub Type Detached
Listing Status Sold
Purchase Type For Sale
Square Footage 2,876 sqft
Price per Sqft $191
Subdivision Whiteland Woods
MLS Listing ID PACT526046
Sold Date 01/15/21
Style Traditional
Bedrooms 4
Full Baths 4
Half Baths 1
HOA Fees $120/mo
HOA Y/N Y
Abv Grd Liv Area 2,876
Originating Board BRIGHT
Year Built 2003
Annual Tax Amount $7,376
Tax Year 2020
Lot Size 6,840 Sqft
Acres 0.16
Lot Dimensions 0.00 x 0.00
Property Description
The best of Whiteland Woods is now available for the lucky buyer. This home, available for showings starting on Saturday, Dec. 12, won't last long. Meticulously cared for by its owners, this 4 bedroom, 4.1 bath has it all. Recent upgrades include new hardwood floors main level and stairway, 5 burner gas cooktop, HVAC, new in 2017, and new basement carpeting, to name a few. The kitchen with eating area is open to the family room with gas fireplace and features windows galore and access to the very large Trex deck. The dining room adjoins the formal living and boasts gleaming newer hardwood floors. The upstairs space is complemented by a huge master suite with large bedroom plus tray ceiling, ceiling fan, and master bath with double vanity, soaking tub, and newer walk-in shower. Two additional bedrooms share a hall bath. Lastly, the fourth bedroom with its own bath is perfect for your princess suite or overnight guests. Yes - there is more !!! The walk-out finished basement creates a wonderful space for a playroom/ game room or home theater - the uses are endless, plus abundant storage. An additional full bath finishes the lower level space. Enjoy the nature trails, sidewalks, playgrounds, neighborhood pool, and fitness center. Add all this to the convenience of living close to transportation - the Septa and Amtrak lines, Rt 202 and Rt 30 and within easy access to the shopping at Main Street at Exton and the Exton Mall in addition to Whole Foods, Wegmans and Giant. Life couldn't be more convenient. Make this terrific house the place you call HOME. Offers to be reviewed 12/13/20 at 7:30.
Location
State PA
County Chester
Area West Whiteland Twp (10341)
Zoning RES
Rooms
Other Rooms Living Room, Dining Room, Kitchen, Family Room, Great Room
Basement Full
Interior
Interior Features Family Room Off Kitchen, Kitchen - Eat-In, Wood Floors, Breakfast Area
Hot Water Natural Gas
Heating Forced Air
Cooling Central A/C
Flooring Hardwood, Carpet, Ceramic Tile
Fireplaces Number 1
Fireplaces Type Gas/Propane
Fireplace Y
Heat Source Natural Gas
Exterior
Waterfront N
Water Access N
View Trees/Woods
Accessibility None
Parking Type Driveway
Garage N
Building
Story 3
Sewer Public Sewer
Water Public
Architectural Style Traditional
Level or Stories 3
Additional Building Above Grade, Below Grade
New Construction N
Schools
School District West Chester Area
Others
HOA Fee Include Health Club,Pool(s)
Senior Community No
Tax ID 41-05L-0231
Ownership Fee Simple
SqFt Source Assessor
Acceptable Financing Cash, Conventional
Listing Terms Cash, Conventional
Financing Cash,Conventional
Special Listing Condition Standard
Read Less Info
Want to know what your home might be worth? Contact us for a FREE valuation!

Our team is ready to help you sell your home for the highest possible price ASAP

Bought with Patricia Harvey • RE/MAX Town & Country

Making real estate fast, fun, and stress-free!






