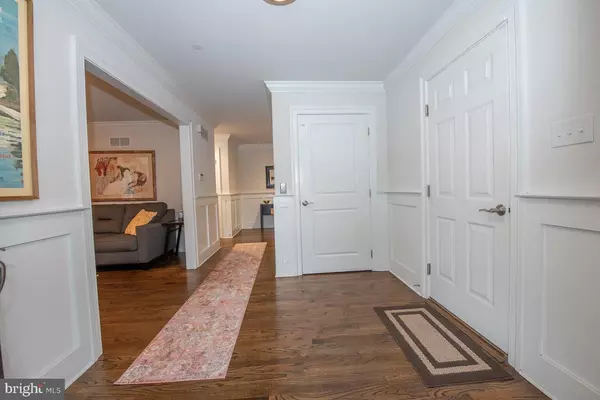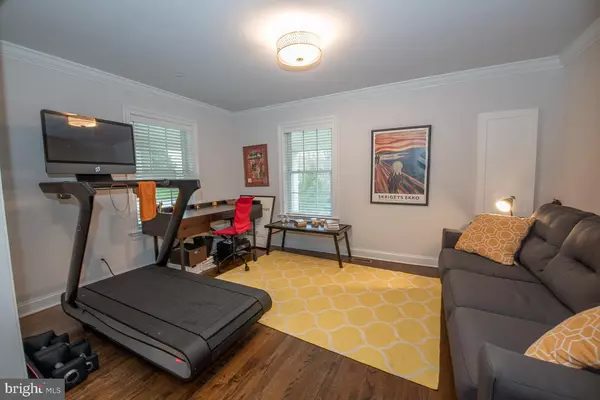$892,500
$939,000
5.0%For more information regarding the value of a property, please contact us for a free consultation.
3 Beds
5 Baths
3,460 SqFt
SOLD DATE : 03/02/2021
Key Details
Sold Price $892,500
Property Type Condo
Sub Type Condo/Co-op
Listing Status Sold
Purchase Type For Sale
Square Footage 3,460 sqft
Price per Sqft $257
Subdivision None Available
MLS Listing ID PAMC677862
Sold Date 03/02/21
Style Traditional
Bedrooms 3
Full Baths 3
Half Baths 2
Condo Fees $550/mo
HOA Y/N N
Abv Grd Liv Area 3,460
Originating Board BRIGHT
Year Built 2017
Annual Tax Amount $15,104
Tax Year 2021
Lot Dimensions x 0.00
Property Description
New on the market...Stunning 3-year-old luxury stone townhome in Ardmore, Lower Merion Township. Welcome to 209 E Montgomery Ave in Greycott Court, a gorgeous 3 bdrm/3 full/2 half bath end unit with smart home features, over 3400 sq ft, plus 2 car attached garage and elevator. This former model home features handsome wainscoting and wood trim, and is just steps from Suburban Square, the Ardmore Farmers Market, Traders Joes and the Ardmore Train Station. From the charming covered wraparound porch, enter the ground floor Reception area with Office/Den, Powder Room and inside access to the oversized 2 car garage. Up one flight to the sprawling, open floor plan featuring a Gourmet Chef's Kitchen with a large quartzite island with seating for 4, custom Century cabinetry, white subway tile backsplash and stainless steel appliances including a 6 burner Thermador range and dishwasher, microwave drawer and state-of-the-art Samsung refrigerator. Gleaming hardwood floors throughout this level open to the sunlit living room with two sets of French doors to Juliette balcony and gas fireplace making this a perfect place to relax or entertain friends. Take the elevator (runs from ground level to 3rd floor) or staircase to the next level with the spacious Main Bedroom Suite with 2 large walk-in closets and marble spa like Master Bathroom with double sink vanity and oversized frameless glass shower. A second bedroom with ensuite bath and hall laundry can also be found on this level. The 4th level features beautiful ensuite Bedroom #3 and storage. This must-see townhome has all the modern amenities one could want in one of the most convenient locations one could hope for. Walkable to all that downtown Ardmore has to offer-shopping, restaurants, train (Paoli local and Amtrak) in the Award winning Lower Merion SD! Don't miss this gem. Be sure to watch the virtual video tour.
Location
State PA
County Montgomery
Area Lower Merion Twp (10640)
Zoning R7
Rooms
Other Rooms Living Room, Dining Room, Primary Bedroom, Bedroom 2, Bedroom 3, Kitchen, Laundry, Office
Basement Full, Fully Finished, Garage Access
Interior
Interior Features Chair Railings, Crown Moldings, Kitchen - Eat-In, Kitchen - Gourmet, Kitchen - Island, Primary Bath(s), Walk-in Closet(s), Wood Floors, Elevator, Ceiling Fan(s), Carpet, Tub Shower, Wainscotting
Hot Water Natural Gas
Heating Forced Air
Cooling Central A/C
Flooring Ceramic Tile, Fully Carpeted, Hardwood
Fireplaces Number 1
Fireplaces Type Gas/Propane, Stone
Equipment Built-In Microwave, Dryer - Front Loading, Washer - Front Loading, Stainless Steel Appliances, Six Burner Stove, Oven/Range - Gas, Refrigerator, Exhaust Fan, Dishwasher, Oven - Self Cleaning, Washer/Dryer Stacked, Water Heater
Fireplace Y
Window Features Double Pane
Appliance Built-In Microwave, Dryer - Front Loading, Washer - Front Loading, Stainless Steel Appliances, Six Burner Stove, Oven/Range - Gas, Refrigerator, Exhaust Fan, Dishwasher, Oven - Self Cleaning, Washer/Dryer Stacked, Water Heater
Heat Source Natural Gas
Laundry Upper Floor
Exterior
Garage Garage - Side Entry
Garage Spaces 4.0
Amenities Available None
Waterfront N
Water Access N
Roof Type Metal,Shingle
Accessibility Elevator
Parking Type Attached Garage, Off Street
Attached Garage 2
Total Parking Spaces 4
Garage Y
Building
Lot Description Front Yard, Landscaping, SideYard(s)
Story 4
Foundation Crawl Space
Sewer Public Sewer
Water Public
Architectural Style Traditional
Level or Stories 4
Additional Building Above Grade
New Construction N
Schools
School District Lower Merion
Others
Pets Allowed Y
HOA Fee Include Common Area Maintenance,Ext Bldg Maint,Insurance,Lawn Maintenance,Management,Snow Removal
Senior Community No
Tax ID 40-00-39844-009
Ownership Condominium
Security Features Security System
Special Listing Condition Standard
Pets Description Number Limit
Read Less Info
Want to know what your home might be worth? Contact us for a FREE valuation!

Our team is ready to help you sell your home for the highest possible price ASAP

Bought with Ivory M Hoffman • BHHS Fox & Roach-Bryn Mawr

Making real estate fast, fun, and stress-free!






