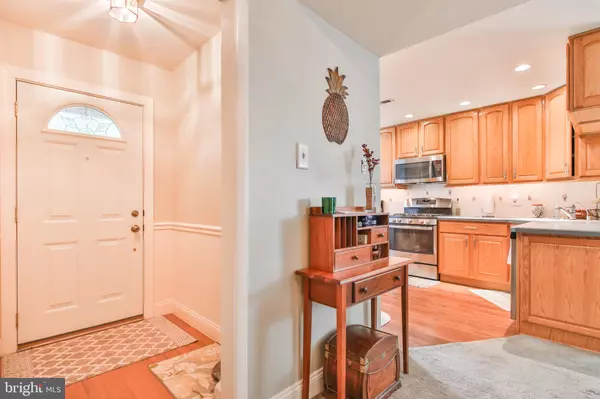$375,000
$339,900
10.3%For more information regarding the value of a property, please contact us for a free consultation.
3 Beds
1 Bath
1,782 SqFt
SOLD DATE : 12/01/2021
Key Details
Sold Price $375,000
Property Type Single Family Home
Sub Type Detached
Listing Status Sold
Purchase Type For Sale
Square Footage 1,782 sqft
Price per Sqft $210
Subdivision None Available
MLS Listing ID PAMC2009604
Sold Date 12/01/21
Style Cape Cod
Bedrooms 3
Full Baths 1
HOA Y/N N
Abv Grd Liv Area 1,782
Originating Board BRIGHT
Year Built 1980
Annual Tax Amount $4,193
Tax Year 2021
Lot Size 0.303 Acres
Acres 0.3
Lot Dimensions 105.00 x 0.00
Property Description
Beautiful single family home (first floor living) right here in the desirable Souderton Area School District! Across from the home is a walking/bike path that goes through an open township space (the space is non buildable!). Close to Rt 113/Main Street and Turnpike - in the heart of Harleysville. First thing you notice is the curb-appeal and how well the outside has been maintained over last 33 years with the current owner. Once you are inside, the main and a second bedroom will be to your right. Both bedrooms come with "closets by design". In between the bedrooms is an updated bathroom with a jacuzzi tub - perfect for relaxation! The stairs then lead to an unfinished 2nd floor - plenty of room for storage! Seller has plans to add 2 bedrooms and another bedroom upstairs (If buyer wishes to add on down the road). Going back downstairs leads to the updated and expanded kitchen. Refrigerator is new (2 years old), and other appliances are about 5 years old. Seller had laundry room and a 3rd bedroom/bonus room added in to provide more finished space. Backyard provides a marvelous covered outdoor porch along with a big fenced in yard. There are many possibilities of what to do with the open space (at one point there was an above ground pool - electric is still there)! Roof was replaced in 2014, and windows have been replaced over the years as well to Castle Windows. HVAC system is serviced every year, and water heater is new - 2019! ***Home is being sold as is***
Location
State PA
County Montgomery
Area Lower Salford Twp (10650)
Zoning 1101 RES: 1 FAM
Rooms
Other Rooms Living Room, Primary Bedroom, Kitchen, Bathroom 1, Bathroom 2, Bathroom 3
Main Level Bedrooms 3
Interior
Hot Water Electric
Heating Forced Air
Cooling Central A/C
Equipment Built-In Microwave, Built-In Range, Dishwasher, Disposal, Dryer, Refrigerator, Washer
Fireplace N
Appliance Built-In Microwave, Built-In Range, Dishwasher, Disposal, Dryer, Refrigerator, Washer
Heat Source Natural Gas
Exterior
Garage Spaces 2.0
Utilities Available Cable TV
Waterfront N
Water Access N
Accessibility None
Parking Type Driveway, On Street, Off Street
Total Parking Spaces 2
Garage N
Building
Story 1.5
Foundation Concrete Perimeter
Sewer Public Sewer
Water Public
Architectural Style Cape Cod
Level or Stories 1.5
Additional Building Above Grade, Below Grade
New Construction N
Schools
School District Souderton Area
Others
Senior Community No
Tax ID 50-00-00026-023
Ownership Fee Simple
SqFt Source Assessor
Acceptable Financing Cash, Conventional
Listing Terms Cash, Conventional
Financing Cash,Conventional
Special Listing Condition Standard
Read Less Info
Want to know what your home might be worth? Contact us for a FREE valuation!

Our team is ready to help you sell your home for the highest possible price ASAP

Bought with Brian J McNichol • Keller Williams Real Estate-Horsham

Making real estate fast, fun, and stress-free!






