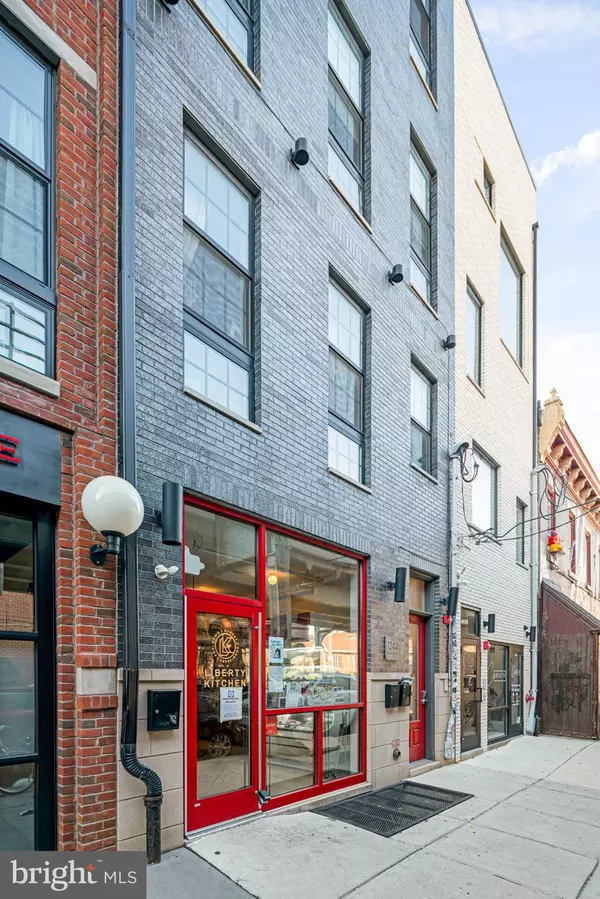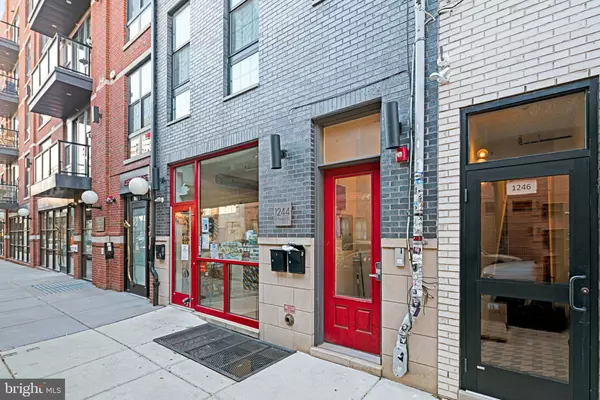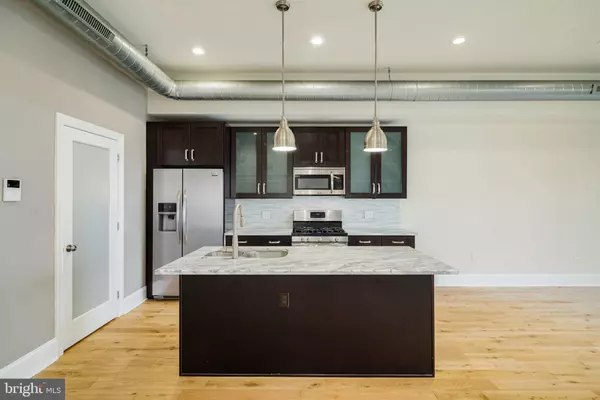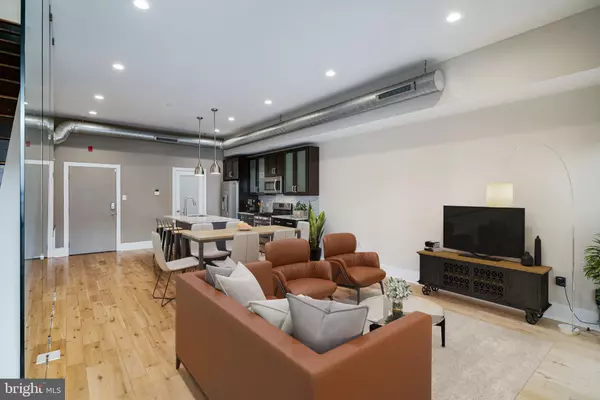$518,000
$524,000
1.1%For more information regarding the value of a property, please contact us for a free consultation.
3 Beds
4 Baths
1,891 SqFt
SOLD DATE : 11/04/2022
Key Details
Sold Price $518,000
Property Type Condo
Sub Type Condo/Co-op
Listing Status Sold
Purchase Type For Sale
Square Footage 1,891 sqft
Price per Sqft $273
Subdivision Fishtown
MLS Listing ID PAPH2144360
Sold Date 11/04/22
Style Contemporary
Bedrooms 3
Full Baths 3
Half Baths 1
Condo Fees $190/mo
HOA Y/N N
Abv Grd Liv Area 1,891
Originating Board BRIGHT
Year Built 2017
Annual Tax Amount $902
Tax Year 2022
Lot Size 1,441 Sqft
Acres 0.03
Lot Dimensions 20.00 x 72.00
Property Description
Welcome to this spacious and spectacular 3 bedroom/3.5 bathroom condo located in amazing Fishtown neighborhood! Tax Abatement (over 6 years remaining), 2 Years Prepaid Parking, and 3 Separate Outdoor spaces, only steps from the "El", make this a must see! This truly one-of-a-kind home boasts 1,900+ square feet of modern style living with beautiful oak hardwood floors and recessed lighting throughout and includes plenty of outdoor space for dining and entertaining. Enter into the open concept main level, which features 10' ceilings and leads to a spacious Living Room with plenty of natural Light, including a spacious deck for outdoor dining. Adjacent is a fantastic modern kitchen that any chef in the country would envy. Your spacious kitchen includes Carrera marble countertops, 42" modern dark wood cabinetry with under mount lighting and soft-close drawers, stainless steel appliances, modern glass tile backsplash, and a large center Island for additional casual dining. The main floor is complete with a powder room. As you make your way up the contemporary glass enclosed staircase and head to the upper floors, you will find two generous sized bedrooms , each with en-suite bathrooms, walk-in closets and laundry. The top floor offers a convenient dry bar complete with a wine-fridge to enjoy refreshments on your way up to a modern fiberglass Roof Deck. Entertain guests as you take in the gorgeous views of the city. The lower level features a large bedroom with a walk-in closet and en-suite bathroom with a glass-enclosure and rainfall shower head. Walk out the backdoor to another outdoor space with a private covered cement patio. Enjoy the best of what Fishtown has to offer! Shops, restaurants, and coffee houses located just steps from Frankford Ave and Front Street. Don't miss out, schedule your showing today!
Location
State PA
County Philadelphia
Area 19122 (19122)
Zoning CMX3
Rooms
Other Rooms Living Room, Bedroom 2, Bedroom 3, Kitchen, Bedroom 1, Laundry, Full Bath, Half Bath
Main Level Bedrooms 1
Interior
Interior Features Ceiling Fan(s), Combination Kitchen/Living, Dining Area, Intercom, Kitchen - Eat-In, Kitchen - Island, Recessed Lighting, Sprinkler System, Stall Shower, Tub Shower, Upgraded Countertops, Walk-in Closet(s), Wood Floors
Hot Water Electric
Heating Forced Air
Cooling Central A/C
Flooring Ceramic Tile, Wood
Equipment Built-In Microwave, Dishwasher, Disposal, Dryer, Intercom, Oven/Range - Gas, Refrigerator, Stainless Steel Appliances, Washer
Fireplace N
Window Features Insulated
Appliance Built-In Microwave, Dishwasher, Disposal, Dryer, Intercom, Oven/Range - Gas, Refrigerator, Stainless Steel Appliances, Washer
Heat Source Natural Gas
Laundry Has Laundry, Dryer In Unit, Washer In Unit, Upper Floor
Exterior
Exterior Feature Deck(s), Patio(s), Roof
Fence Wood
Waterfront N
Water Access N
Roof Type Flat
Accessibility None
Porch Deck(s), Patio(s), Roof
Garage N
Building
Story 3
Sewer Public Sewer
Water Public
Architectural Style Contemporary
Level or Stories 3
Additional Building Above Grade, Below Grade
Structure Type Dry Wall,9'+ Ceilings
New Construction N
Schools
School District The School District Of Philadelphia
Others
Pets Allowed Y
Senior Community No
Tax ID 888181466
Ownership Fee Simple
SqFt Source Assessor
Security Features Carbon Monoxide Detector(s),Intercom,Security System,Smoke Detector,Sprinkler System - Indoor
Acceptable Financing Cash, Conventional, VA, FHA
Listing Terms Cash, Conventional, VA, FHA
Financing Cash,Conventional,VA,FHA
Special Listing Condition Standard
Pets Description No Pet Restrictions
Read Less Info
Want to know what your home might be worth? Contact us for a FREE valuation!

Our team is ready to help you sell your home for the highest possible price ASAP

Bought with Nicole V LaGreca • KW Philly

Making real estate fast, fun, and stress-free!






