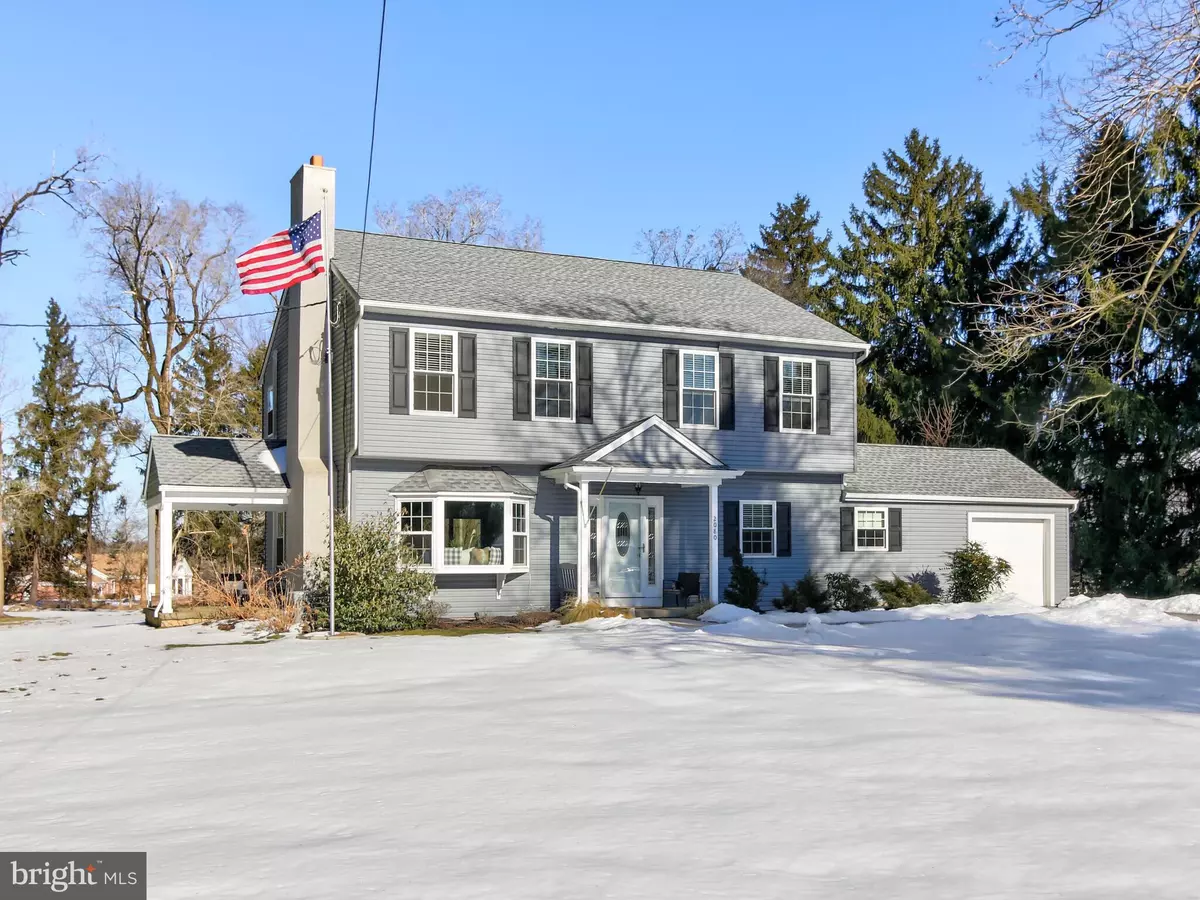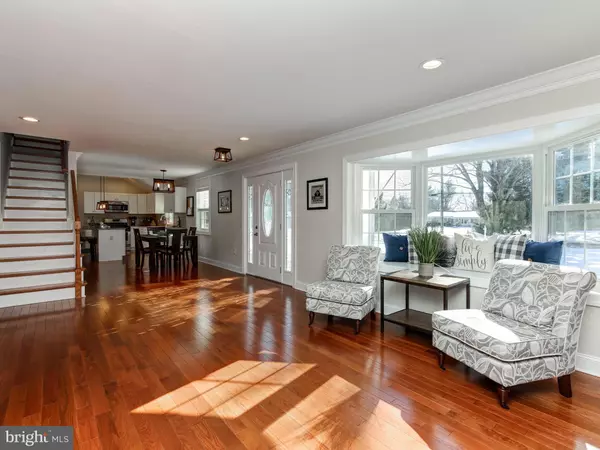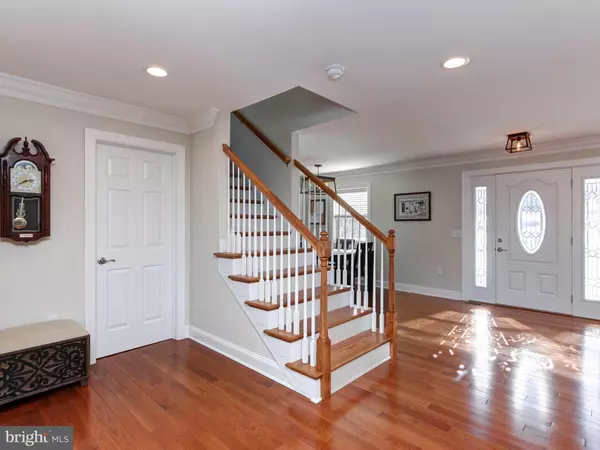$640,000
$640,000
For more information regarding the value of a property, please contact us for a free consultation.
4 Beds
4 Baths
3,059 SqFt
SOLD DATE : 04/22/2021
Key Details
Sold Price $640,000
Property Type Single Family Home
Sub Type Detached
Listing Status Sold
Purchase Type For Sale
Square Footage 3,059 sqft
Price per Sqft $209
Subdivision Fox Run
MLS Listing ID PACT529698
Sold Date 04/22/21
Style Colonial
Bedrooms 4
Full Baths 2
Half Baths 2
HOA Y/N N
Abv Grd Liv Area 2,429
Originating Board BRIGHT
Year Built 1954
Annual Tax Amount $7,085
Tax Year 2020
Lot Size 1.000 Acres
Acres 1.0
Lot Dimensions 0.00 x 0.00
Property Description
Welcome to 2080 Dutton Mill Road! This one-of-a-kind 4 bedroom colonial has a terrific open floor plan with all the modern niceties of new construction. The home was completely rehabbed in 2016 prior to this owner's purchase--the kitchen, baths, roof, mechanicals and hardwood floors were all brand new. It is situated perfectly on a one acre lot with mature trees for privacy and a pond in the backyard. A garage with double wide driveway provides ample parking. Entry to the home is through the garage or the front door. The first floor showcases the newest in open concepts and the space offers many possibilities to best fit your needs. The kitchen, with large pantry and coat closet, has all white cabinetry and an island that makes a great gathering space. Of course, it has granite countertops and stainless steel appliances, as well as gas cooking. An eating area is adjacent to the kitchen, but also straddles the large open great room allowing this space to be used in so many ways. From this room, there is access to a covered patio that sits on the side of the house or to the deck at the back of the house, using sliding doors. There is a wood burning fireplace and a powder room on this floor. The first floor office is perfect for working at home or for a virtual student. The second floor has a large owner's suite with walk-in closet, a beautiful tile bath with double sink, and a water closet. There are 3 other generous bedrooms with large closets, along with a hall bath and linen closet. The basement has a very large finished area and powder room but also two unfinished areas for laundry, storage or working out. This house is move-in ready. Come take a look! Showings begin 2/27/2021.
Location
State PA
County Chester
Area Willistown Twp (10354)
Zoning RESIDENTIAL
Direction West
Rooms
Other Rooms Primary Bedroom, Bedroom 2, Bedroom 3, Bedroom 4, Kitchen, Family Room, Great Room, Laundry, Office, Primary Bathroom
Basement Full, Partially Finished
Interior
Interior Features Built-Ins, Combination Dining/Living, Combination Kitchen/Dining, Floor Plan - Open, Kitchen - Eat-In, Kitchen - Island, Kitchen - Gourmet, Pantry, Store/Office, Upgraded Countertops, Walk-in Closet(s), Wood Floors
Hot Water Electric
Heating Forced Air
Cooling Central A/C
Fireplaces Number 1
Fireplaces Type Brick
Equipment ENERGY STAR Clothes Washer, ENERGY STAR Dishwasher, ENERGY STAR Refrigerator, Microwave, Oven - Self Cleaning, Oven/Range - Gas, Stainless Steel Appliances, Washer, Water Heater
Furnishings No
Fireplace Y
Window Features Vinyl Clad
Appliance ENERGY STAR Clothes Washer, ENERGY STAR Dishwasher, ENERGY STAR Refrigerator, Microwave, Oven - Self Cleaning, Oven/Range - Gas, Stainless Steel Appliances, Washer, Water Heater
Heat Source Natural Gas, Propane - Owned
Laundry Basement
Exterior
Exterior Feature Deck(s)
Garage Garage - Front Entry
Garage Spaces 5.0
Utilities Available Propane
Waterfront N
Water Access N
View Trees/Woods, Water
Accessibility None
Porch Deck(s)
Parking Type Attached Garage, Driveway
Attached Garage 1
Total Parking Spaces 5
Garage Y
Building
Story 2
Sewer On Site Septic
Water Public
Architectural Style Colonial
Level or Stories 2
Additional Building Above Grade, Below Grade
New Construction N
Schools
School District Great Valley
Others
Senior Community No
Tax ID 54-08 -0040
Ownership Fee Simple
SqFt Source Assessor
Acceptable Financing Conventional, Cash
Listing Terms Conventional, Cash
Financing Conventional,Cash
Special Listing Condition Standard
Read Less Info
Want to know what your home might be worth? Contact us for a FREE valuation!

Our team is ready to help you sell your home for the highest possible price ASAP

Bought with Carmine Rauso • KW Greater West Chester

Making real estate fast, fun, and stress-free!






