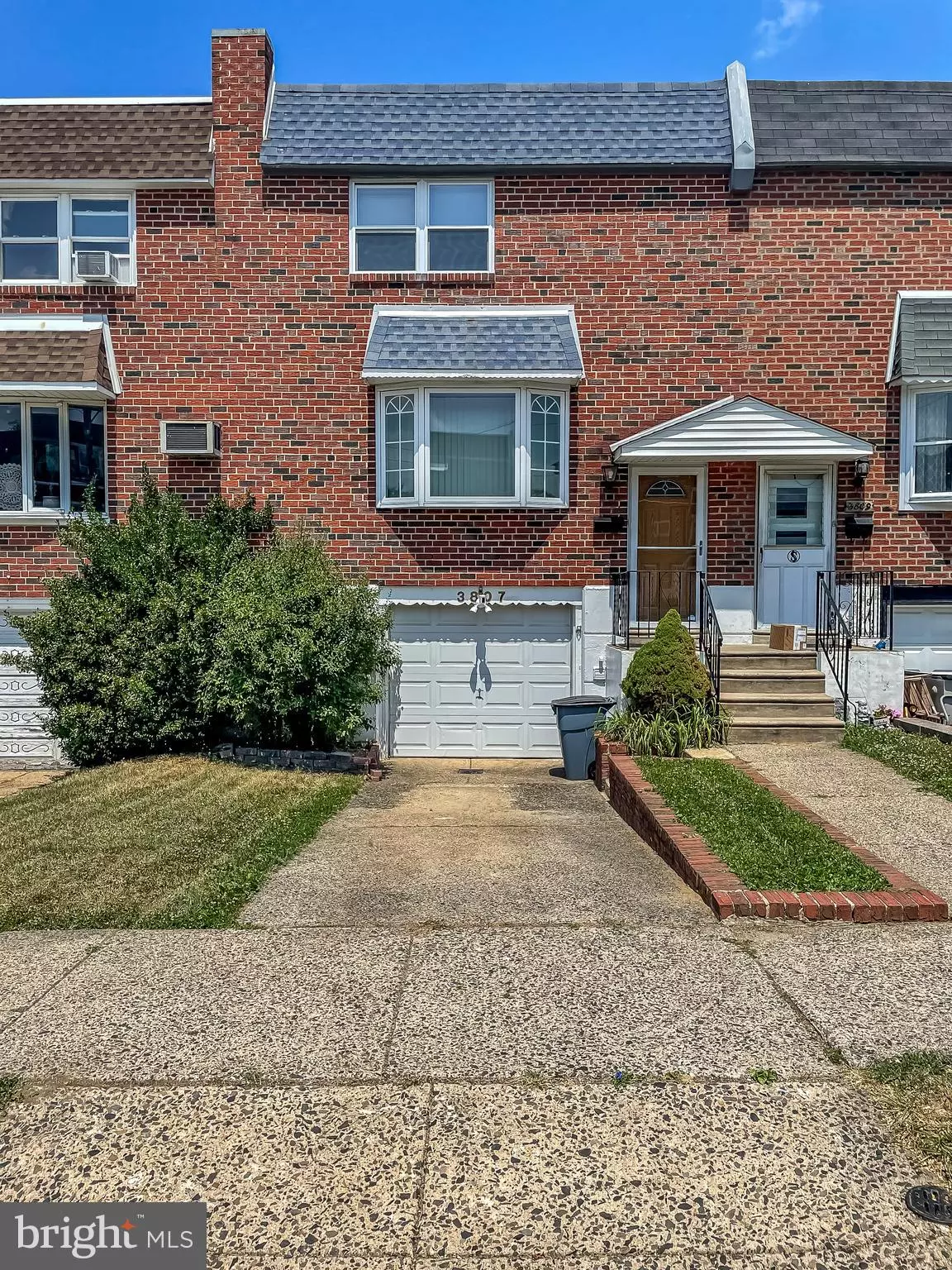$320,000
$329,999
3.0%For more information regarding the value of a property, please contact us for a free consultation.
3 Beds
2 Baths
1,600 SqFt
SOLD DATE : 08/26/2022
Key Details
Sold Price $320,000
Property Type Townhouse
Sub Type Interior Row/Townhouse
Listing Status Sold
Purchase Type For Sale
Square Footage 1,600 sqft
Price per Sqft $200
Subdivision Parkwood
MLS Listing ID PAPH2140742
Sold Date 08/26/22
Style AirLite
Bedrooms 3
Full Baths 1
Half Baths 1
HOA Y/N N
Abv Grd Liv Area 1,600
Originating Board BRIGHT
Year Built 1964
Annual Tax Amount $2,891
Tax Year 2022
Lot Size 1,795 Sqft
Acres 0.04
Lot Dimensions 20.00 x 90.00
Property Description
Welcome to 3807 Salina Rd in the beautiful neighborhood of Parkwood! This home is perfectly located in walking distance to grocery stores, public transportation, restaurants, and much more! If you are looking in the 19154 area, this is it! This home has been maintained extremely well; you must see for yourself! Arriving at the property, you will first notice the family oriented neighborhood with kids play chalk on the ground and kids playing. Entering through the front door will take you into the large living room with original hard wood floors and natural light looming from the large bay window. Check out the modern kitchen with appliances included in the sale! There is also a half bath on the first level. The second floor consists of three decent sized bedrooms and a full bath. The master bedroom has rustic ship lap wall and a walk in closet. The basement is the perfect space for an additional living room, game room, play room, or man cave! Note the first floor has wall mounted AC while the 2nd floor has newer HVAC split systems installed.
Location
State PA
County Philadelphia
Area 19154 (19154)
Zoning RSA4
Rooms
Basement Fully Finished
Main Level Bedrooms 3
Interior
Hot Water Electric
Heating Radiator
Cooling Wall Unit
Furnishings No
Heat Source Natural Gas
Exterior
Garage Garage Door Opener, Garage - Front Entry, Inside Access
Garage Spaces 1.0
Waterfront N
Water Access N
Accessibility None
Attached Garage 1
Total Parking Spaces 1
Garage Y
Building
Story 2
Foundation Concrete Perimeter
Sewer Public Sewer
Water Public
Architectural Style AirLite
Level or Stories 2
Additional Building Above Grade, Below Grade
New Construction N
Schools
School District The School District Of Philadelphia
Others
Senior Community No
Tax ID 662558200
Ownership Fee Simple
SqFt Source Assessor
Acceptable Financing Cash, Conventional, FHA, VA
Listing Terms Cash, Conventional, FHA, VA
Financing Cash,Conventional,FHA,VA
Special Listing Condition Standard
Read Less Info
Want to know what your home might be worth? Contact us for a FREE valuation!

Our team is ready to help you sell your home for the highest possible price ASAP

Bought with Sharoon Shahzad • HomeSmart Nexus Realty Group - Blue Bell

Making real estate fast, fun, and stress-free!






