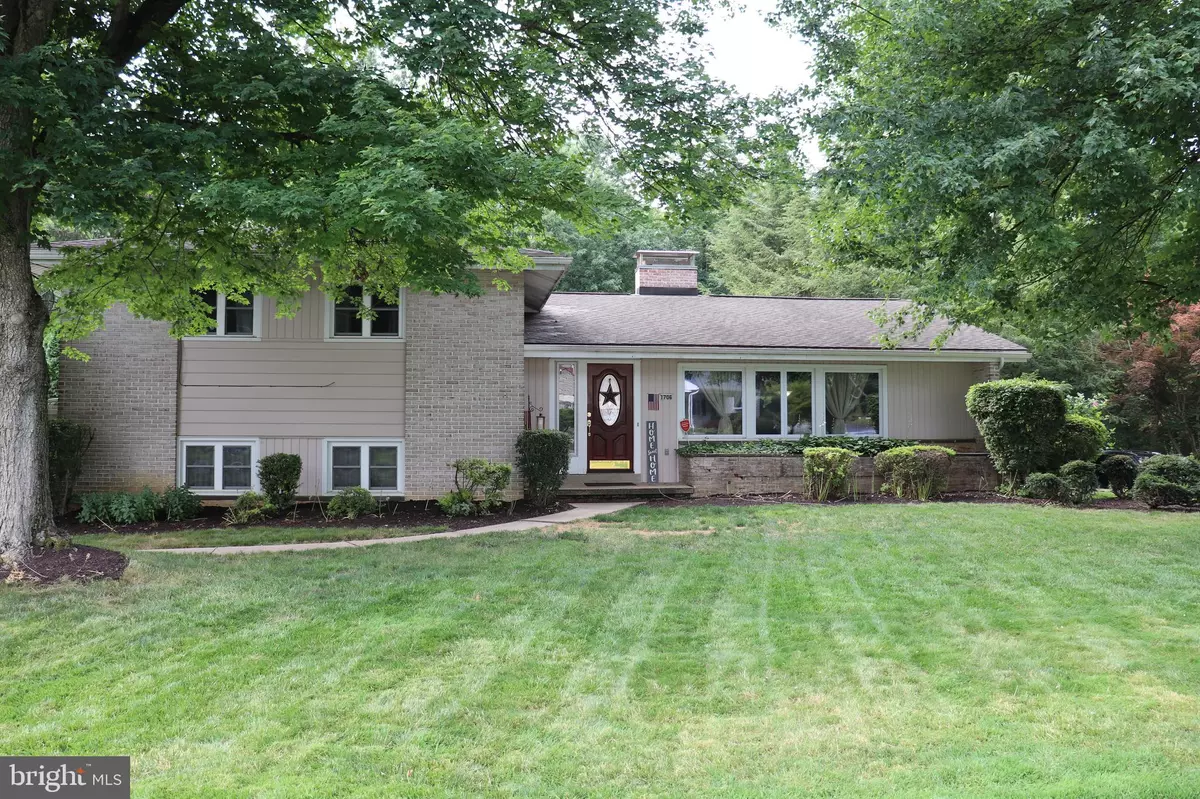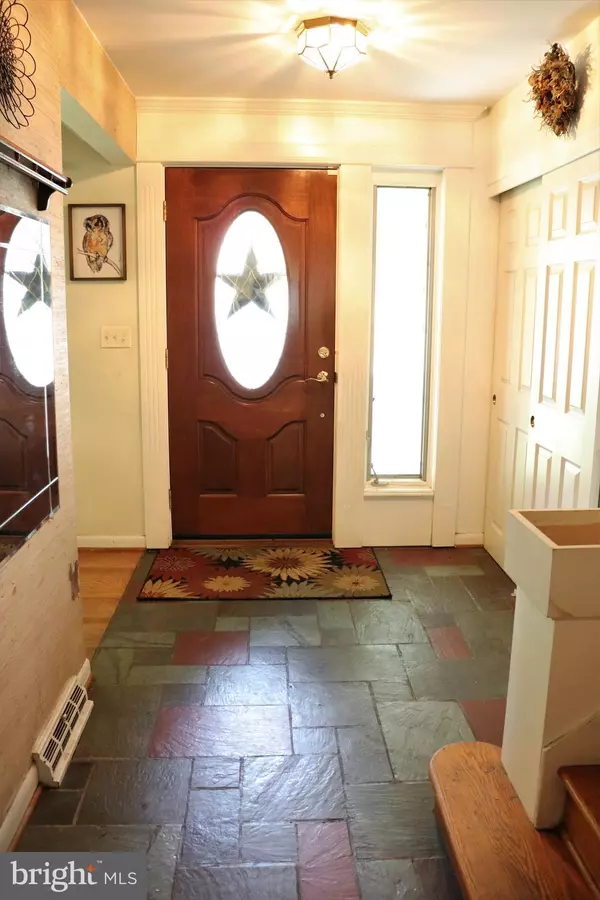$369,900
$369,900
For more information regarding the value of a property, please contact us for a free consultation.
4 Beds
3 Baths
2,961 SqFt
SOLD DATE : 08/26/2022
Key Details
Sold Price $369,900
Property Type Single Family Home
Sub Type Detached
Listing Status Sold
Purchase Type For Sale
Square Footage 2,961 sqft
Price per Sqft $124
Subdivision Colonial Manor
MLS Listing ID PALA2021332
Sold Date 08/26/22
Style Split Level
Bedrooms 4
Full Baths 2
Half Baths 1
HOA Y/N N
Abv Grd Liv Area 2,486
Originating Board BRIGHT
Year Built 1962
Annual Tax Amount $4,726
Tax Year 2022
Lot Size 0.470 Acres
Acres 0.47
Lot Dimensions 0.00 x 0.00
Property Description
Open House is Canceled. Property is Under Agreement. Welcome Home to this charming and spacious 4 bedroom, 2-1/2 bath split level with many original custom touches . Features include 3 finished levels with over 2900 sf of total living space including a partially finished basement, which has access through the 2 car garage, hardwood floors throughout , and 2 wood burning fireplaces. There is a large bay window in dining room, and an upgraded eat-in kitchen. The upper level features a spacious primary bedroom with bath, and 3 additional ample-sized bedrooms plus an updated full bath. Upon entering through the lower level, there is a 20 x 25 sf room , with an outside entrance, which had been previously used as an in-home business for many years. There is also a laundry room and a half bath on this level.
You'll find an inviting 25 x 12 screened in porch in the back with access to the private yard. Enjoy quiet evenings on the spacious deck overlooking the Little Conestoga and a huge, private tree-lined back yard. with 2 utility sheds. This home has alot to offer and is located close to major roadways, shopping, schools, and parks. Schedule your showing today.
Location
State PA
County Lancaster
Area Manor Twp (10541)
Zoning RESIDENTIAL
Rooms
Other Rooms Living Room, Dining Room, Bedroom 2, Bedroom 3, Bedroom 4, Kitchen, Bedroom 1
Basement Connecting Stairway
Interior
Hot Water Natural Gas
Heating Forced Air
Cooling Central A/C
Fireplaces Number 2
Fireplace Y
Heat Source Natural Gas
Exterior
Exterior Feature Deck(s), Screened, Patio(s)
Garage Garage Door Opener, Garage - Side Entry
Garage Spaces 6.0
Waterfront N
Water Access N
Roof Type Asbestos Shingle
Accessibility 2+ Access Exits
Porch Deck(s), Screened, Patio(s)
Parking Type Attached Garage, Driveway
Attached Garage 2
Total Parking Spaces 6
Garage Y
Building
Lot Description Backs to Trees, Level, Private, Rear Yard, Stream/Creek
Story 3
Foundation Block
Sewer Public Sewer
Water Public
Architectural Style Split Level
Level or Stories 3
Additional Building Above Grade, Below Grade
New Construction N
Schools
High Schools Penn Manor
School District Penn Manor
Others
Pets Allowed Y
Senior Community No
Tax ID 410-06977-0-0000
Ownership Fee Simple
SqFt Source Assessor
Special Listing Condition Standard
Pets Description No Pet Restrictions
Read Less Info
Want to know what your home might be worth? Contact us for a FREE valuation!

Our team is ready to help you sell your home for the highest possible price ASAP

Bought with Sheldon Zimmerman • Home365

Making real estate fast, fun, and stress-free!






