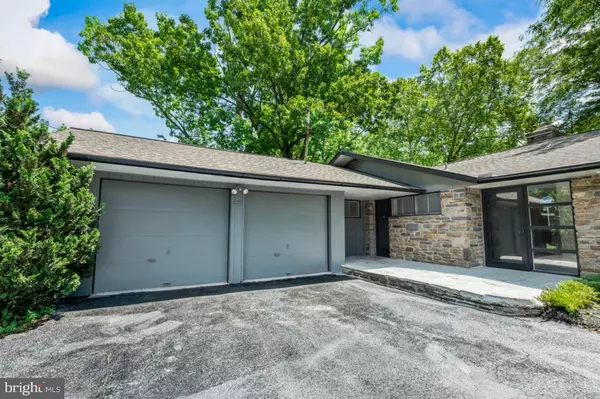$575,000
$575,000
For more information regarding the value of a property, please contact us for a free consultation.
4 Beds
2 Baths
2,502 SqFt
SOLD DATE : 07/20/2022
Key Details
Sold Price $575,000
Property Type Single Family Home
Sub Type Detached
Listing Status Sold
Purchase Type For Sale
Square Footage 2,502 sqft
Price per Sqft $229
Subdivision Westover Woods
MLS Listing ID PAMC2036942
Sold Date 07/20/22
Style Ranch/Rambler
Bedrooms 4
Full Baths 2
HOA Y/N N
Abv Grd Liv Area 2,502
Originating Board BRIGHT
Year Built 1950
Annual Tax Amount $10,798
Tax Year 2021
Lot Size 3.260 Acres
Acres 3.26
Lot Dimensions 25.00 x 0.00
Property Description
This mid-century split-level ranch home in the Westover Woods section of Jeffersonville features architectural character with mature landscaping and scenic woods on a 3+ acre lot that provides privacy and serenity. It is bright and spacious, and will feel comfortable and welcoming when you come home and drive down the long horseshoe driveway that obscures it from the street. Appearing deceptively modest with a minimalist front entry flagstone porch connecting an attached two-car garage, the home is accessed on the upper level by separate doors opening either to the mudroom and its attached bonus room or to the slate floored foyer with closet. From the foyer, stairs lead down to the living room on the main level designed with an open floor plan that includes the dining room. The area is highlighted by a natural stone wall, floor-to-ceiling windows allowing abundant light, a stone fireplace, built-in wooden bookcase, and original hardwood flooring. The custom-built family room and the adjacent kitchen connect with that area. Enhanced by a 13' vaulted ceiling, it features slate flooring, a wood burning stove framed with wooden bookcases and cabinetry, a second natural stone wall, floor to-ceiling windows, and a sliding glass door leading to a wrap-around flagstone patio flanking an exceptional amount of outdoor space for gardening, playing, relaxing, and entertaining family and friends on whatever scale that makes you happy. The kitchen has pocket doors allowing it to be closed off from the living room, and custom-built wooden cabinetry, including a butcher block island, for plentiful storage. The other side of the hardwood floor upper level accommodates the sleeping zone with four bedrooms, each with ample closet space, two full baths, and two hallway storage closets. A laundry area with washer and dryer is in the basement, and the two zone HVAC system has been maintained routinely. The expansive walk-up attic provides additional storage area. While you can customize it for your lifestyle, it is move-in ready and waiting for you to make it yours!!
Location
State PA
County Montgomery
Area West Norriton Twp (10663)
Zoning R1
Rooms
Other Rooms Dining Room, Primary Bedroom, Bedroom 2, Bedroom 3, Bedroom 4, Kitchen, Family Room, Basement, Laundry, Office, Bathroom 2, Primary Bathroom
Basement Drainage System, Sump Pump, Water Proofing System
Main Level Bedrooms 4
Interior
Hot Water Natural Gas
Heating Central
Cooling Central A/C
Flooring Hardwood, Tile/Brick
Fireplaces Number 2
Heat Source Natural Gas
Laundry Basement
Exterior
Garage Garage - Front Entry
Garage Spaces 12.0
Utilities Available Electric Available, Cable TV Available, Natural Gas Available
Waterfront N
Water Access N
Accessibility 2+ Access Exits
Parking Type Attached Garage, Driveway
Attached Garage 2
Total Parking Spaces 12
Garage Y
Building
Story 1
Foundation Slab
Sewer On Site Septic
Water Public
Architectural Style Ranch/Rambler
Level or Stories 1
Additional Building Above Grade, Below Grade
New Construction N
Schools
School District Norristown Area
Others
Senior Community No
Tax ID 63-00-07606-008
Ownership Fee Simple
SqFt Source Assessor
Acceptable Financing Cash, Conventional, FHA 203(b), VA
Horse Property N
Listing Terms Cash, Conventional, FHA 203(b), VA
Financing Cash,Conventional,FHA 203(b),VA
Special Listing Condition Standard
Read Less Info
Want to know what your home might be worth? Contact us for a FREE valuation!

Our team is ready to help you sell your home for the highest possible price ASAP

Bought with Lindsay B Good • Compass RE

Making real estate fast, fun, and stress-free!






