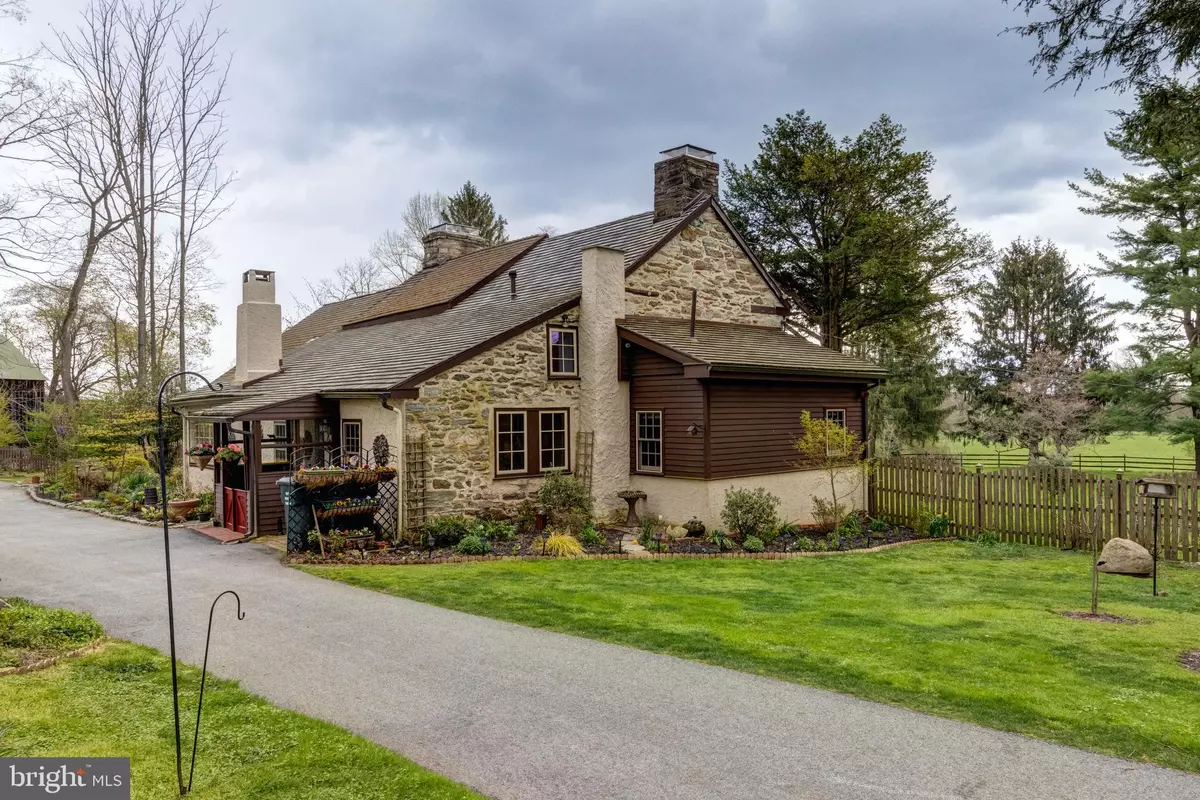$890,000
$780,000
14.1%For more information regarding the value of a property, please contact us for a free consultation.
2 Beds
3 Baths
3,100 SqFt
SOLD DATE : 07/01/2022
Key Details
Sold Price $890,000
Property Type Single Family Home
Sub Type Detached
Listing Status Sold
Purchase Type For Sale
Square Footage 3,100 sqft
Price per Sqft $287
Subdivision None Available
MLS Listing ID PACT2022952
Sold Date 07/01/22
Style Cottage,Traditional
Bedrooms 2
Full Baths 2
Half Baths 1
HOA Y/N N
Abv Grd Liv Area 3,100
Originating Board BRIGHT
Year Built 1752
Annual Tax Amount $6,985
Tax Year 2021
Lot Size 2.300 Acres
Acres 2.3
Lot Dimensions 0.00 x 0.00
Property Description
Welcome to Yew Tree Cottage, originally built in 1752, with two bedrooms, two and a half baths, with all the modern amenities any discerning homeowner would love. This gorgeous stone property with its bright cedar roof, sits perched atop a gently sloping hill, just off Route 162, with 3 acres of magnificent unobstructed country views. The fenced-in property is truly a nature lover's paradise , carefully designed by its current owner, a landscape designer, with flower beds and perennial gardens. Renovated in 2018, the house was thoughtfully re-modelled with careful consideration of its unique historic features with new heating, electrical, plumbing, HVAC, windows, doors, on-site septic and on-site private well. Walk into the kitchen with high ceilings and original beams, white Shaker cabinets, soapstone countertops, an AGA stove and stainless steel appliances. Original or reclaimed wood flooring exists throughout. Step into the houses center with a slate floored dining room (original deep stone well sits below a plexiglass frame), a large fireplace and an open office area. To your right, a living room with soaring ceilings, an accent stone wall, large new windows looking out onto the yard, and a modern gas fireplace beckon. To your left youll see a formal entranceway and large mudroom. In the original section of the home, youll find a den with original built-in bookcase, a cozy fireplace, complete with original cooking hardware, a convenient powder room, the main bedroom (with gas fireplace and built-in bookcases) and en-suite bathroom designed with porcelain tile, radiant floors, and a stacked washer/dryer. Upstairs youll walk into a study with amazing wood tulip poplar floors and an accent stone wall, with an inviting second bedroom and en-suite bathroom with radiant porcelain floors and a shower sharing the space. Back downstairs, walk out onto a sunny fieldstone patio and step down past the raised vegetable boxes towards the vast lawn, a place of tranquility with nothing but the sounds of dozens of birds and other wildlife. Out front, youll see a two-car garage with modernized remote doors, a large wood shop and loft space above. Located one mile from the historical town of Marshalton and six miles from West Chester Borough, where youll experience great shopping and a multitude of excellent restaurants. Fabulous local hikes at Strouds Preserve and a short drive or bike ride to Northbrook for canoeing excursions down the Brandywine River. This truly unique and amazing property awaits the stewardship of its next special Buyer.
Location
State PA
County Chester
Area West Bradford Twp (10350)
Zoning R-10
Rooms
Other Rooms Living Room, Dining Room, Bedroom 2, Kitchen, Den, Basement, Bedroom 1, Study, Laundry, Mud Room, Bathroom 1, Bathroom 2
Basement Connecting Stairway, Poured Concrete, Sump Pump
Main Level Bedrooms 1
Interior
Interior Features Floor Plan - Traditional, Kitchen - Country, Kitchen - Island, Wood Floors
Hot Water Electric
Cooling Central A/C
Flooring Carpet, Hardwood, Stone
Fireplaces Number 4
Fireplaces Type Gas/Propane, Mantel(s), Stone, Wood
Equipment Built-In Range, Cooktop, Dishwasher, Dryer, Refrigerator, Six Burner Stove, Stainless Steel Appliances, Washer, Water Conditioner - Owned
Furnishings No
Fireplace Y
Window Features Casement,Replacement,Screens,Skylights,Wood Frame
Appliance Built-In Range, Cooktop, Dishwasher, Dryer, Refrigerator, Six Burner Stove, Stainless Steel Appliances, Washer, Water Conditioner - Owned
Heat Source Oil
Laundry Main Floor
Exterior
Exterior Feature Brick, Patio(s)
Garage Additional Storage Area, Garage - Front Entry, Garage Door Opener
Garage Spaces 2.0
Fence Fully
Waterfront N
Water Access N
View Garden/Lawn, Panoramic, Pasture, Scenic Vista
Roof Type Shingle
Accessibility None
Porch Brick, Patio(s)
Parking Type Detached Garage, Driveway
Total Parking Spaces 2
Garage Y
Building
Lot Description Backs to Trees, Front Yard, Landscaping, Open, Private, Rear Yard
Story 2
Foundation Permanent
Sewer On Site Septic
Water Private
Architectural Style Cottage, Traditional
Level or Stories 2
Additional Building Above Grade, Below Grade
Structure Type Beamed Ceilings,Plaster Walls
New Construction N
Schools
Elementary Schools West Bradford
Middle Schools Downington
High Schools Downingtown Hs West Campus
School District Downingtown Area
Others
Senior Community No
Tax ID 50-08 -0016.0100
Ownership Fee Simple
SqFt Source Assessor
Security Features Fire Detection System,Monitored
Acceptable Financing Cash, Conventional
Listing Terms Cash, Conventional
Financing Cash,Conventional
Special Listing Condition Standard
Read Less Info
Want to know what your home might be worth? Contact us for a FREE valuation!

Our team is ready to help you sell your home for the highest possible price ASAP

Bought with Michael P Ciunci • KW Greater West Chester

Making real estate fast, fun, and stress-free!






