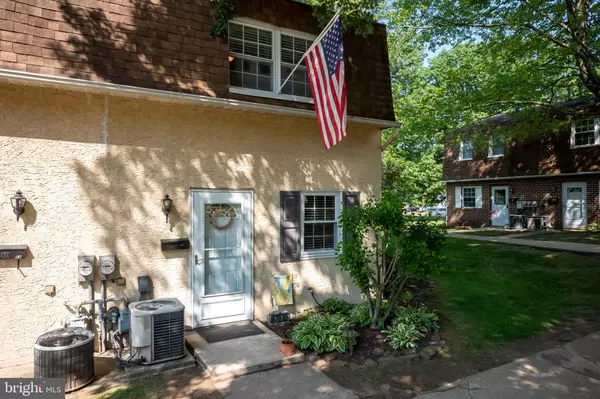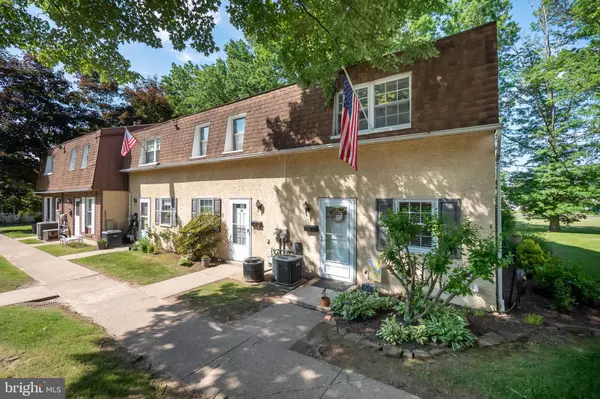$225,000
$200,000
12.5%For more information regarding the value of a property, please contact us for a free consultation.
2 Beds
2 Baths
1,080 SqFt
SOLD DATE : 08/02/2022
Key Details
Sold Price $225,000
Property Type Townhouse
Sub Type End of Row/Townhouse
Listing Status Sold
Purchase Type For Sale
Square Footage 1,080 sqft
Price per Sqft $208
Subdivision Park Place
MLS Listing ID PAMC2044268
Sold Date 08/02/22
Style Contemporary
Bedrooms 2
Full Baths 1
Half Baths 1
HOA Fees $200/mo
HOA Y/N Y
Abv Grd Liv Area 1,080
Originating Board BRIGHT
Year Built 1975
Annual Tax Amount $2,749
Tax Year 2021
Lot Size 1,080 Sqft
Acres 0.02
Lot Dimensions 0.00 x 0.00
Property Description
*MULTIPLE OFFERS RECEIVED - HIGHEST AND BEST BY 7/4 AT 5 PM. Updated and move in ready describe this 2 bedroom 1 1/2 bath townhome in a prime Horsham location. Fresh paint throughout the entire home! The main level boasts an updated eat in kitchen with gleaming granite counter tops,, modern cabinets, 5 burner gas stove, built in microwave and tile flooring; a spacious living room with New wood-look laminate flooring, New ceiling fan and sliders to the back patio/yard area and an updated half bath powder room. The second floor features New plush and neutral carpeting up the stairs and into the two spacious bedrooms (both with plenty of closet space and New ceiling fans); and an updated full hall bath complete with over sized vanity, title floor and tub surround. All of this with a super low monthly condo fee, a Lennox gas HVAC system and a spacious parking lot. Located in award winning Hatboro-Horsham School District and in close proximity to major roads (611, 63, Turnpike) and local shopping and public transportation, truly a great house to make your home. This is perfect for the person looking to start their journey of home ownership or an investor looking for a property to grab some immediate cashflow. Open houses are on both Saturday and Sunday from 1-3pm.
Location
State PA
County Montgomery
Area Horsham Twp (10636)
Zoning R6
Rooms
Other Rooms Living Room, Dining Room, Bedroom 2, Kitchen, Bedroom 1, Full Bath, Half Bath
Interior
Interior Features Breakfast Area, Ceiling Fan(s), Combination Dining/Living, Combination Kitchen/Dining, Family Room Off Kitchen, Floor Plan - Open, Kitchen - Eat-In, Kitchen - Island, Primary Bath(s), Recessed Lighting, Tub Shower, Upgraded Countertops
Hot Water Natural Gas
Heating Forced Air
Cooling Central A/C
Flooring Ceramic Tile, Laminate Plank, Partially Carpeted
Equipment Built-In Microwave, Built-In Range, Dishwasher, Dryer, Oven/Range - Gas, Refrigerator, Washer
Fireplace N
Appliance Built-In Microwave, Built-In Range, Dishwasher, Dryer, Oven/Range - Gas, Refrigerator, Washer
Heat Source Natural Gas
Laundry Main Floor, Has Laundry, Dryer In Unit
Exterior
Exterior Feature Patio(s)
Garage Spaces 4.0
Waterfront N
Water Access N
View Trees/Woods
Roof Type Architectural Shingle
Street Surface Paved
Accessibility 2+ Access Exits, Level Entry - Main
Porch Patio(s)
Parking Type Parking Lot
Total Parking Spaces 4
Garage N
Building
Lot Description SideYard(s), Landscaping, Front Yard, Backs to Trees, Rear Yard
Story 2
Foundation Permanent
Sewer Public Sewer
Water Public
Architectural Style Contemporary
Level or Stories 2
Additional Building Above Grade, Below Grade
Structure Type Dry Wall
New Construction N
Schools
School District Hatboro-Horsham
Others
HOA Fee Include Lawn Maintenance,Snow Removal,Trash,Common Area Maintenance
Senior Community No
Tax ID 36-00-10329-183
Ownership Fee Simple
SqFt Source Assessor
Acceptable Financing Conventional, Cash, FHA, Other, Negotiable
Horse Property N
Listing Terms Conventional, Cash, FHA, Other, Negotiable
Financing Conventional,Cash,FHA,Other,Negotiable
Special Listing Condition Standard
Read Less Info
Want to know what your home might be worth? Contact us for a FREE valuation!

Our team is ready to help you sell your home for the highest possible price ASAP

Bought with John R. Salkowski • The JRS Realty Group

Making real estate fast, fun, and stress-free!






