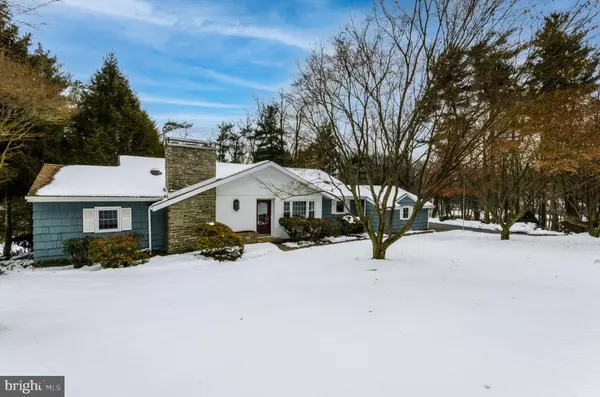$352,456
$352,456
For more information regarding the value of a property, please contact us for a free consultation.
4 Beds
3 Baths
2,825 SqFt
SOLD DATE : 03/26/2021
Key Details
Sold Price $352,456
Property Type Single Family Home
Sub Type Detached
Listing Status Sold
Purchase Type For Sale
Square Footage 2,825 sqft
Price per Sqft $124
Subdivision Tyler Run
MLS Listing ID PAYK152556
Sold Date 03/26/21
Style Ranch/Rambler
Bedrooms 4
Full Baths 3
HOA Y/N N
Abv Grd Liv Area 1,550
Originating Board BRIGHT
Year Built 1969
Annual Tax Amount $6,999
Tax Year 2021
Lot Size 0.526 Acres
Acres 0.53
Property Description
Absolutely charming 4 bedroom rancher in Dallastown Schools, ladened with character and first class upgrades! This gorgeous home boasts an upgraded professionally designed kitchen with solid cherry cabinetry, Cambria quartz, ceramic backsplash, Duraceramic tile, stainless steel appliances, double oven/range, coffee bar, and breakfast bar that opens to the dining area! You will enjoy the upgrades of new vanities in the baths and an upgraded tile shower in the master! This Crescent home offers extraordinary opportunities for entertaining with unique features of a daylight lower level family room leading to a brick paver patio adorned by extraordinary landscaping! Brick walkways guide you through the garden of Rhododendron, Azaleas, Dogwoods, Weeping Cherry, Hemlock, Red Maples, and a quaint Coy pond! The large awning and built-in crab steamer provides optimal outdoor living space for special dinners set in this exceptional place, as well as, the well placed gazebo poised in the center of and overlooking the gardens. The Potting Shed, equipped with heat and electricity offers practical space for horticultural preparation and care of the gardens. Perhaps the pinnacle of unique qualities and charm of this one of a kind home is the historic bar! Bring your family and friends, belly up and let the good times roll! This tavern designed bar, entered though a stained glass doorway, offers an away from home experience, and is adorned by a hand painted mural, player piano, and has all the bells and whistles...trust me, you will not be disappointed! The bar is fully equipped with a wet sink, kegerator, fridge, bar stools, and much more! In addition to the many many unique amenities of this home you will appreciate features of sun tunnels and large exterior doors and windows optimizing daylight to both the main and lower levels! And, you will enjoy the warmth and ambiance of two fireplaces, the convenience of 3 full baths, and a workshop, and the fine finishes of like new hardwood floors through the main level, chair rail, and crown molding! 2033 Crescent is truly an exceptional home with unique features offering the very best of amenity and charm!
Location
State PA
County York
Area York Twp (15254)
Zoning RESIDENTIAL
Direction Northwest
Rooms
Other Rooms Living Room, Dining Room, Primary Bedroom, Bedroom 2, Bedroom 3, Bedroom 4, Kitchen, Family Room, Other, Workshop, Primary Bathroom
Basement Full, Heated, Partially Finished, Walkout Level, Windows, Workshop
Main Level Bedrooms 3
Interior
Interior Features Built-Ins, Butlers Pantry, Carpet, Chair Railings, Combination Kitchen/Dining, Crown Moldings, Entry Level Bedroom, Recessed Lighting, Solar Tube(s), Upgraded Countertops, Wet/Dry Bar, Window Treatments, Wood Floors
Hot Water Natural Gas
Heating Baseboard - Electric, Forced Air
Cooling Central A/C
Flooring Carpet, Ceramic Tile, Hardwood
Fireplaces Number 2
Fireplaces Type Brick, Gas/Propane, Mantel(s), Wood
Equipment Built-In Microwave, Dishwasher, Oven - Double, Oven/Range - Gas, Refrigerator, Stainless Steel Appliances, Dryer - Electric, Washer
Fireplace Y
Window Features Bay/Bow,Energy Efficient,Insulated,Replacement
Appliance Built-In Microwave, Dishwasher, Oven - Double, Oven/Range - Gas, Refrigerator, Stainless Steel Appliances, Dryer - Electric, Washer
Heat Source Natural Gas, Electric
Laundry Lower Floor
Exterior
Garage Built In, Garage - Side Entry, Garage Door Opener, Inside Access
Garage Spaces 2.0
Waterfront N
Water Access N
View Garden/Lawn, Trees/Woods
Roof Type Architectural Shingle
Accessibility None
Parking Type Attached Garage
Attached Garage 2
Total Parking Spaces 2
Garage Y
Building
Lot Description Backs to Trees, Landscaping, Pond, Sloping
Story 1
Sewer Public Sewer
Water Public
Architectural Style Ranch/Rambler
Level or Stories 1
Additional Building Above Grade, Below Grade
New Construction N
Schools
Middle Schools Dallastown Area
High Schools Dallastown Area
School District Dallastown Area
Others
Senior Community No
Tax ID 54-000-07-0229-00-00000
Ownership Fee Simple
SqFt Source Assessor
Security Features Security System
Acceptable Financing Cash, Conventional, VA, FHA
Listing Terms Cash, Conventional, VA, FHA
Financing Cash,Conventional,VA,FHA
Special Listing Condition Standard
Read Less Info
Want to know what your home might be worth? Contact us for a FREE valuation!

Our team is ready to help you sell your home for the highest possible price ASAP

Bought with Zachary H Bowers • RE/MAX Patriots

Making real estate fast, fun, and stress-free!






