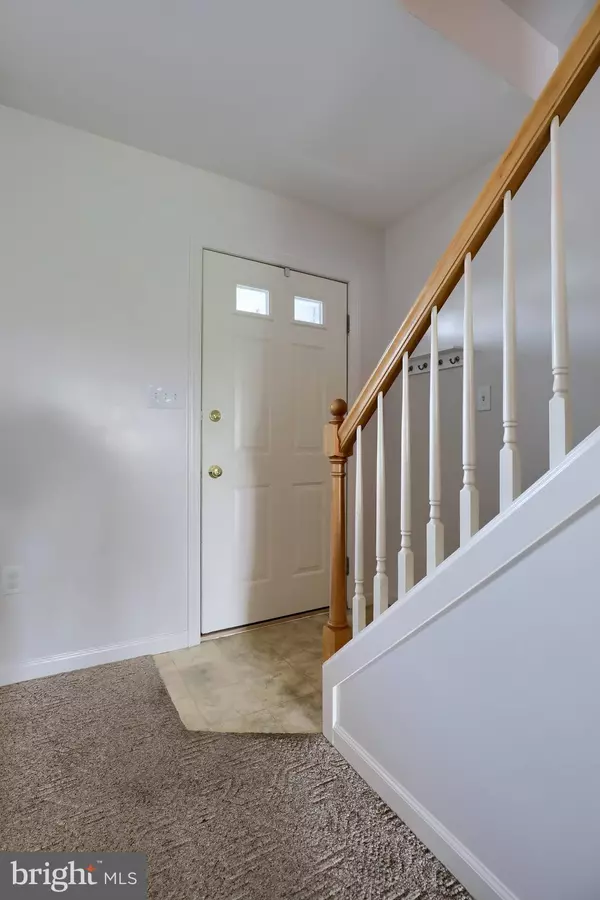$173,000
$159,900
8.2%For more information regarding the value of a property, please contact us for a free consultation.
3 Beds
2 Baths
1,832 SqFt
SOLD DATE : 10/08/2021
Key Details
Sold Price $173,000
Property Type Townhouse
Sub Type Interior Row/Townhouse
Listing Status Sold
Purchase Type For Sale
Square Footage 1,832 sqft
Price per Sqft $94
Subdivision Hearthridge
MLS Listing ID PAYK2004184
Sold Date 10/08/21
Style Traditional
Bedrooms 3
Full Baths 1
Half Baths 1
HOA Fees $48/mo
HOA Y/N Y
Abv Grd Liv Area 1,440
Originating Board BRIGHT
Year Built 2003
Annual Tax Amount $2,687
Tax Year 2021
Lot Size 2,671 Sqft
Acres 0.06
Property Description
Welcome to 2743 Woodmont Drive in the desirable Hearthridge Community in the sought after Central School District. Move right in to this very well maintained townhome that allows you to come home and just relax after a long day. Enjoy morning coffee on your deck with beautiful views of trees and Stillmeadow park. Sunsets and Fireworks will also be enjoyed from this deck. The HOA will take care of the snow and mow!!! Generous size Living Room, Kitchen and ALL Bedrooms. Primary BR has a door to Hall Bath. The walkout Lower Level is large enough and bright enough to enjoy as a Family Room/Recreation room and/or additional 4th Bedroom. There is a 3pc Rough In for future full bath. Amazing location as it is minutes from RT 30 which offers a plethora of shopping and dining, as well as minutes to golf courses, lakes, anf parks. Actually backs to 17 acre park with a double tennis court, baseball field, a .8 mile walking trail, tot play structure, and a pavilion/restroom facility. This could be great for big parties. Own this home for less than what you would pay fro rent. Ask about 100% Financing and no PMI program that would allow you to move in with little cash out of pocket and a payment that includes taxes and insurance below $1000 a month. Schedule your showing now!
Location
State PA
County York
Area Manchester Twp (15236)
Zoning RESIDENTIAL
Rooms
Other Rooms Living Room, Primary Bedroom, Bedroom 2, Bedroom 3, Kitchen, Family Room, Laundry, Bathroom 2, Primary Bathroom, Half Bath
Basement Full, Walkout Level
Interior
Interior Features Kitchen - Eat-In, Dining Area
Hot Water Natural Gas
Heating Forced Air
Cooling Central A/C
Equipment Microwave, Dishwasher, Refrigerator, Oven/Range - Electric
Fireplace N
Window Features Insulated
Appliance Microwave, Dishwasher, Refrigerator, Oven/Range - Electric
Heat Source Natural Gas
Laundry Main Floor
Exterior
Exterior Feature Porch(es), Deck(s)
Garage Spaces 2.0
Utilities Available Cable TV Available
Amenities Available Other
Waterfront N
Water Access N
Roof Type Asphalt
Accessibility Level Entry - Main
Porch Porch(es), Deck(s)
Parking Type Driveway
Total Parking Spaces 2
Garage N
Building
Lot Description Level
Story 3
Sewer Public Sewer
Water Public
Architectural Style Traditional
Level or Stories 3
Additional Building Above Grade, Below Grade
New Construction N
Schools
High Schools Central York
School District Central York
Others
HOA Fee Include Common Area Maintenance,Lawn Maintenance,Snow Removal
Senior Community No
Tax ID 36-000-33-0052-00-00000
Ownership Fee Simple
SqFt Source Assessor
Security Features Smoke Detector
Acceptable Financing Conventional, VA, FHA
Listing Terms Conventional, VA, FHA
Financing Conventional,VA,FHA
Special Listing Condition Standard
Read Less Info
Want to know what your home might be worth? Contact us for a FREE valuation!

Our team is ready to help you sell your home for the highest possible price ASAP

Bought with Zachary Bowers • RE/MAX Patriots

Making real estate fast, fun, and stress-free!






