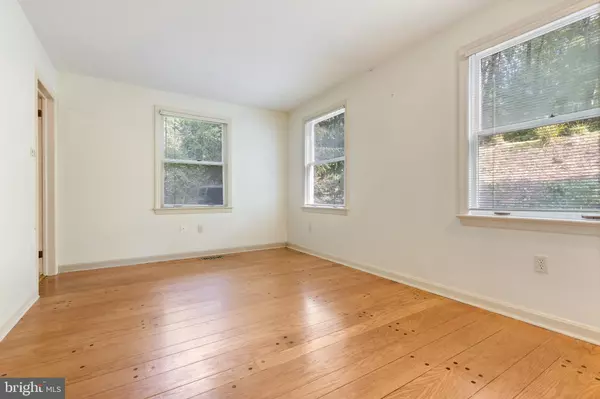$285,000
$339,900
16.2%For more information regarding the value of a property, please contact us for a free consultation.
4 Beds
4 Baths
3,687 SqFt
SOLD DATE : 11/04/2022
Key Details
Sold Price $285,000
Property Type Single Family Home
Sub Type Detached
Listing Status Sold
Purchase Type For Sale
Square Footage 3,687 sqft
Price per Sqft $77
Subdivision None Available
MLS Listing ID PADA2016946
Sold Date 11/04/22
Style Traditional
Bedrooms 4
Full Baths 3
Half Baths 1
HOA Fees $70/qua
HOA Y/N Y
Abv Grd Liv Area 3,282
Originating Board BRIGHT
Year Built 1966
Annual Tax Amount $5,873
Tax Year 2022
Lot Size 0.850 Acres
Acres 0.85
Property Description
Amongst the wooded mountain side of The Blue Ridge Mountains and the Fishing Creek Valley is this 3200 sqft 2 story awaiting its new owner; having so much to offer. The blue slate tile foyer entrance welcomes you in as natural light pours through the rear windows. 1st floor offers 2 bedrooms w/jack and jill bath. Roomy kitchen w/eat in area and mudroom w/pantry off the garage. Cozy Family Room w/builtins, wood burning fireplace, wood beam accents, and access to a private rear flagstone patio. The formal sunken dining room offers a view from every seat to the outside. The primary bedroom is on the upper level and offers a wall of French Doors to feel as if you’re within the tree tops. Ensuite bath w/whirlpool tub, shower, double bowl vanity, and private dressing room. Need more space; the lower level offers additional living space. There is also a studio suite above the garage with a separate entrance apart from the main house.
Location
State PA
County Dauphin
Area Middle Paxton Twp (14043)
Zoning RESIDENTIAL
Rooms
Other Rooms Dining Room, Primary Bedroom, Bedroom 2, Bedroom 3, Kitchen, Family Room, Den, In-Law/auPair/Suite, Laundry
Basement Partially Finished
Interior
Interior Features WhirlPool/HotTub, Kitchen - Eat-In, Formal/Separate Dining Room
Hot Water Electric
Heating Forced Air, Heat Pump(s)
Cooling Central A/C
Fireplaces Type Gas/Propane
Equipment Oven - Wall, Microwave, Dishwasher, Refrigerator
Fireplace Y
Appliance Oven - Wall, Microwave, Dishwasher, Refrigerator
Heat Source Electric
Exterior
Exterior Feature Deck(s), Patio(s)
Garage Garage Door Opener, Garage - Front Entry
Garage Spaces 2.0
Waterfront N
Water Access N
Roof Type Architectural Shingle
Accessibility None
Porch Deck(s), Patio(s)
Road Frontage Private
Attached Garage 2
Total Parking Spaces 2
Garage Y
Building
Lot Description Trees/Wooded
Story 2
Foundation Block
Sewer On Site Septic
Water Private
Architectural Style Traditional
Level or Stories 2
Additional Building Above Grade, Below Grade
New Construction N
Schools
High Schools Central Dauphin
School District Central Dauphin
Others
HOA Fee Include Road Maintenance
Senior Community No
Tax ID 430400520000000
Ownership Fee Simple
SqFt Source Estimated
Security Features Smoke Detector
Acceptable Financing Conventional, Cash
Listing Terms Conventional, Cash
Financing Conventional,Cash
Special Listing Condition Standard
Read Less Info
Want to know what your home might be worth? Contact us for a FREE valuation!

Our team is ready to help you sell your home for the highest possible price ASAP

Bought with John A. Esser • RE/MAX Realty Associates

Making real estate fast, fun, and stress-free!






