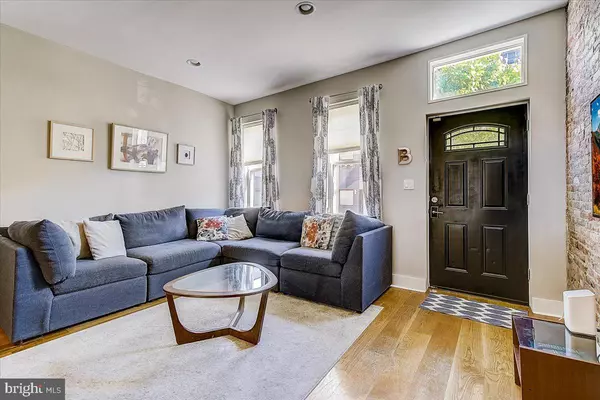$605,000
$595,000
1.7%For more information regarding the value of a property, please contact us for a free consultation.
3 Beds
3 Baths
2,150 SqFt
SOLD DATE : 08/29/2022
Key Details
Sold Price $605,000
Property Type Townhouse
Sub Type End of Row/Townhouse
Listing Status Sold
Purchase Type For Sale
Square Footage 2,150 sqft
Price per Sqft $281
Subdivision Fishtown
MLS Listing ID PAPH2127334
Sold Date 08/29/22
Style Straight Thru
Bedrooms 3
Full Baths 2
Half Baths 1
HOA Y/N N
Abv Grd Liv Area 2,150
Originating Board BRIGHT
Year Built 1920
Annual Tax Amount $3,075
Tax Year 2022
Lot Size 1,062 Sqft
Acres 0.02
Lot Dimensions 16.00 x 65.00
Property Description
Don't miss this meticulously maintained end-unit rowhome in Fishtown with a private, gated driveway and 4 years left on the tax abatement! This spacious home is situated on a corner with windows on all sides which makes for an abundance of natural light. The bright living room boasts an exposed brick wall along the stairway leading to the upstairs. The dining area is open to the living room and leads effortlessly to the upgraded kitchen complete with stainless steel appliances, granite counters and modern finishes. Through the kitchen is a bright and sunny sitting room/office that leads out to the private driveway through sliding glass doors. A convenient half bath and coat closet complete the main floor. The second floor offers a lovely patio, two spacious bedrooms with closets, a full bathroom and laundry. The entire third floor is a luxurious Primary Suite with double closets and an ensuite full bathroom. The finished basement with tile flooring and recessed lighting makes for the perfect additional living area or work-from-home space and has a large storage area. The home was fully renovated in 2015, as well as a new roof installed in 2020 with 10-year transferable warranty. Conveniently located close to public transit, Palmer Park, Fishtown Rec, bars & restaurants. This is the one!
Location
State PA
County Philadelphia
Area 19125 (19125)
Zoning RSA5
Rooms
Basement Full, Fully Finished
Interior
Interior Features Pantry
Hot Water Natural Gas
Heating Forced Air
Cooling Central A/C
Equipment Built-In Microwave, Built-In Range, Dishwasher, Disposal, Oven - Single, Stainless Steel Appliances
Fireplace N
Appliance Built-In Microwave, Built-In Range, Dishwasher, Disposal, Oven - Single, Stainless Steel Appliances
Heat Source Natural Gas
Laundry Upper Floor
Exterior
Garage Spaces 1.0
Waterfront N
Water Access N
Roof Type Flat,Rubber
Accessibility None
Total Parking Spaces 1
Garage N
Building
Story 3
Foundation Stone
Sewer Public Sewer
Water Public
Architectural Style Straight Thru
Level or Stories 3
Additional Building Above Grade
New Construction N
Schools
Elementary Schools Alexander Adaire
High Schools Kensington
School District The School District Of Philadelphia
Others
Senior Community No
Tax ID 181152300
Ownership Fee Simple
SqFt Source Assessor
Acceptable Financing Cash, Conventional, FHA, VA
Listing Terms Cash, Conventional, FHA, VA
Financing Cash,Conventional,FHA,VA
Special Listing Condition Standard
Read Less Info
Want to know what your home might be worth? Contact us for a FREE valuation!

Our team is ready to help you sell your home for the highest possible price ASAP

Bought with Meghan Klauder • RE/MAX One Realty

Making real estate fast, fun, and stress-free!






