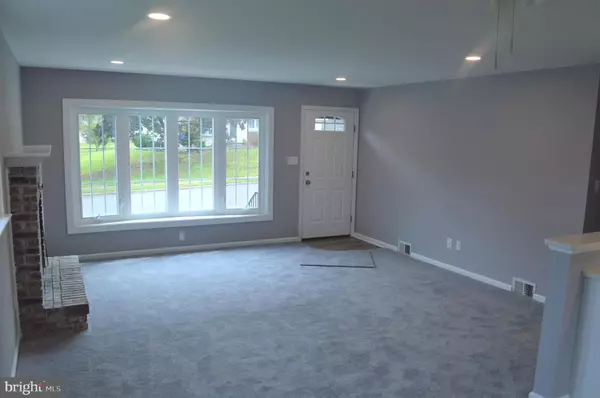$282,000
$282,000
For more information regarding the value of a property, please contact us for a free consultation.
3 Beds
2 Baths
1,106 SqFt
SOLD DATE : 11/19/2020
Key Details
Sold Price $282,000
Property Type Single Family Home
Sub Type Detached
Listing Status Sold
Purchase Type For Sale
Square Footage 1,106 sqft
Price per Sqft $254
Subdivision None Available
MLS Listing ID PADE528248
Sold Date 11/19/20
Style Ranch/Rambler
Bedrooms 3
Full Baths 1
Half Baths 1
HOA Y/N N
Abv Grd Liv Area 1,106
Originating Board BRIGHT
Year Built 1960
Annual Tax Amount $4,308
Tax Year 2019
Lot Size 0.256 Acres
Acres 0.26
Lot Dimensions 125.00 x 62.00
Property Description
A quality move in ready home. One of the best homes in the borough, completely renovated and move in ready it only needs you! A must see beautiful and spacious ranch home, it has been professionally renovated and is located in the Borough of Brookhaven. This bright and sunny home is one of the larger model ranch homes in the borough offering a modern open floor plan and a finished basement. Renovations include:new vinyl siding, freshly painted throughout, mostly new drywall, windows including a large bow, overhead lighting in multiple rooms, carpet and vinyl plank floors, interior6 panel doors and exterior doors, gorgeous & new tile bath with double sink, large vanity and tub, powder room, a beautiful new kitchen cabinetry, under cabinet lighting, quartz counter top, dishwasher, microwave, range, driveway, concrete sidewalks and walkway, paver patio in rear, 200 amp electric, central air. Enter into the sunny living room with a charming whitewashed brick fireplace, new bow window with a lovely view of green scape and dining room. The kitchen is open to the main living space and it is gorgeous with new white cabinets, lots of cooking prep space on the beautiful quartz counter tops, under the counter sink, stainless steel appliances and a large window overlooking the rear yard. full hall bath, tile tub surround, storage space in the double vanity, and three spacious bedrooms that can all fit king size beds. Additional finished square footage in the lower level family room, it is finished with attractive and durable plank floors, new drywall, fereshly painted, a new powder room, large windows allowing lots of natural light into the space. Just imagine the fun gatherings in this wonderful space! There is a laundry/utility room with lots of storage space and bilco doors existing to the rear yard. The borough is a walkable community with new shopping centers with Starbucks, Chilis, Smashburger, Chik fil a and more. Award winning Penn Delco Schools. A short drive to a train, the Philadelphia Airport, Brandywine Penn State Campus, Widener U, Neumann U, DE and NJ state lines. This home has much to offer. Walk Score73, a very Walkable community
Location
State PA
County Delaware
Area Brookhaven Boro (10405)
Zoning RESIDENTIAL
Rooms
Other Rooms Living Room, Dining Room, Bedroom 2, Bedroom 3, Kitchen, Family Room, Bedroom 1, Laundry, Storage Room, Bathroom 1, Bathroom 2
Basement Full, Partially Finished, Windows
Main Level Bedrooms 3
Interior
Interior Features Attic, Carpet, Floor Plan - Open, Tub Shower
Hot Water Electric
Heating Forced Air
Cooling Central A/C
Flooring Carpet, Other
Fireplaces Number 1
Fireplaces Type Wood, Brick
Equipment Built-In Range, Dishwasher, Built-In Microwave
Fireplace Y
Window Features Bay/Bow,Energy Efficient,Double Pane
Appliance Built-In Range, Dishwasher, Built-In Microwave
Heat Source Oil
Laundry Basement
Exterior
Garage Spaces 3.0
Waterfront N
Water Access N
Roof Type Architectural Shingle
Street Surface Black Top
Accessibility None
Road Frontage Boro/Township
Parking Type Driveway
Total Parking Spaces 3
Garage N
Building
Lot Description Cleared, Front Yard, Level, Rear Yard, SideYard(s)
Story 1
Sewer Public Sewer
Water Public
Architectural Style Ranch/Rambler
Level or Stories 1
Additional Building Above Grade, Below Grade
Structure Type Dry Wall
New Construction N
Schools
Middle Schools Northley
High Schools Sun Valley
School District Penn-Delco
Others
Senior Community No
Tax ID 05-00-00223-33
Ownership Fee Simple
SqFt Source Assessor
Acceptable Financing Cash, Conventional, FHA, VA
Listing Terms Cash, Conventional, FHA, VA
Financing Cash,Conventional,FHA,VA
Special Listing Condition Standard
Read Less Info
Want to know what your home might be worth? Contact us for a FREE valuation!

Our team is ready to help you sell your home for the highest possible price ASAP

Bought with Deb Marx • NextHome Signature

Making real estate fast, fun, and stress-free!






