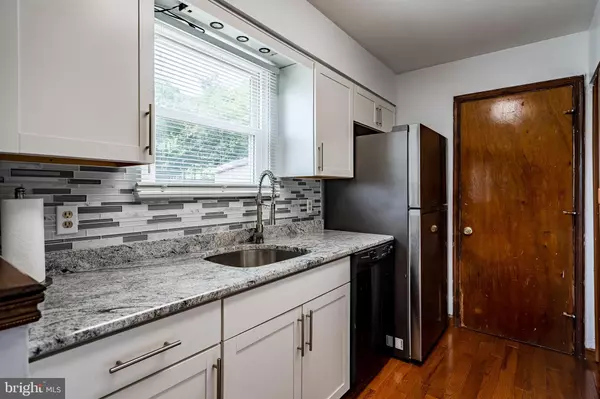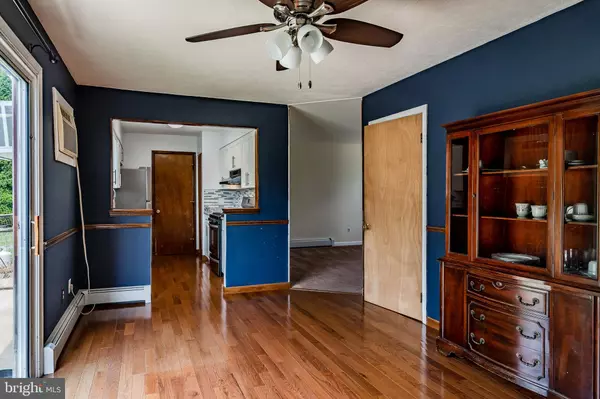$275,000
$280,000
1.8%For more information regarding the value of a property, please contact us for a free consultation.
4 Beds
2 Baths
2,529 SqFt
SOLD DATE : 12/09/2021
Key Details
Sold Price $275,000
Property Type Single Family Home
Sub Type Detached
Listing Status Sold
Purchase Type For Sale
Square Footage 2,529 sqft
Price per Sqft $108
Subdivision Fallowfield East
MLS Listing ID PACT2003660
Sold Date 12/09/21
Style Cape Cod
Bedrooms 4
Full Baths 2
HOA Y/N N
Abv Grd Liv Area 1,729
Originating Board BRIGHT
Year Built 1975
Annual Tax Amount $5,849
Tax Year 2021
Lot Size 1.080 Acres
Acres 1.08
Lot Dimensions 0.00 x 0.00
Property Description
This sweet Cape Cod on a gently sloping full acre of land is brimming with upgrades. Its 2,529 sq ft of living space, across 2 levels, has been exceptionally well laid out to offer a total of four bedrooms and two full baths. Beginning with the curb appeal, this home is set well back from the street alongside mature plantings and a magnificent shade tree. A professionally designed hardscape features a large paver patio at the front entrance and tiered stone planters cascading downward across the width of the home. An attached garage is suitable for one car and an extended parking pad off the paved driveway, screened by dense evergreens, adds generous space for your vehicles.
Once inside the home you immediately notice the freshly painted and carpeted living room with a large window that invites plentiful natural light into this space. To the rear of the house, the dining area is also handsomely illuminated by a double glass sliding door opening to the backyard, and features hardwood flooring and a ceiling fan. The remodeled galley kitchen is a stunner, with its gorgeous granite counters, decorative tile backsplash, white cabinets, and sleek hardware. A built-in range, self-cleaning oven, dishwasher, and refrigerator are all included. A cozy family room is tucked away off the kitchen area.
One bedroom and a full bath are located on the main level, with three additional, nicely-sized bedrooms and another full bath on the upper level. Each bedroom has its own character, owing to the classic Cape Cod sloped ceilings, new carpet in most, along with ceiling fans and tons of closets. Both bathrooms have been updated with attractive tilework, decorative lighting and mirrors. The basement has been finished and adds tremendous space for storage, recreation, and a workshop area with built-in shelving and work surface for the DIY-inclined in the family.. The laundry room, with utility sink and large folding table are in the basement; the washer and dryer are included.
Just beyond the back patio, the fenced backyard reveals the welcome feature of an above-ground swimming pool, so inviting on those hot summer days, it is just what the family needs to stay cool and have fun. No HOA fees! Quick access to Rt. 30 takes you easily into Downingtown and Exton, connecting to Rt.100 and the PA Turnpike at Chester Springs. Come see this lovely home today!
Location
State PA
County Chester
Area East Fallowfield Twp (10347)
Zoning RESID
Rooms
Other Rooms Living Room, Dining Room, Primary Bedroom, Bedroom 2, Bedroom 3, Kitchen, Family Room, Basement, Bedroom 1
Basement Fully Finished
Interior
Interior Features Ceiling Fan(s), Breakfast Area, Dining Area, Family Room Off Kitchen, Kitchen - Eat-In, Kitchen - Galley
Hot Water Electric
Heating Hot Water, Zoned
Cooling Window Unit(s)
Flooring Fully Carpeted, Hardwood, Tile/Brick
Equipment Dishwasher, Built-In Range
Furnishings No
Fireplace N
Appliance Dishwasher, Built-In Range
Heat Source Oil
Laundry Basement
Exterior
Garage Garage Door Opener
Garage Spaces 1.0
Fence Other
Pool Above Ground
Waterfront N
Water Access N
Roof Type Asphalt,Pitched,Shingle
Accessibility None
Parking Type Attached Garage
Attached Garage 1
Total Parking Spaces 1
Garage Y
Building
Lot Description Corner, Sloping
Story 2
Foundation Block
Sewer On Site Septic
Water Well
Architectural Style Cape Cod
Level or Stories 2
Additional Building Above Grade, Below Grade
New Construction N
Schools
School District Coatesville Area
Others
Senior Community No
Tax ID 47-04P-0017
Ownership Fee Simple
SqFt Source Estimated
Acceptable Financing Conventional, Cash, FHA
Horse Property N
Listing Terms Conventional, Cash, FHA
Financing Conventional,Cash,FHA
Special Listing Condition Standard
Read Less Info
Want to know what your home might be worth? Contact us for a FREE valuation!

Our team is ready to help you sell your home for the highest possible price ASAP

Bought with Cassandre Clermont • Keller Williams Realty Devon-Wayne

Making real estate fast, fun, and stress-free!






