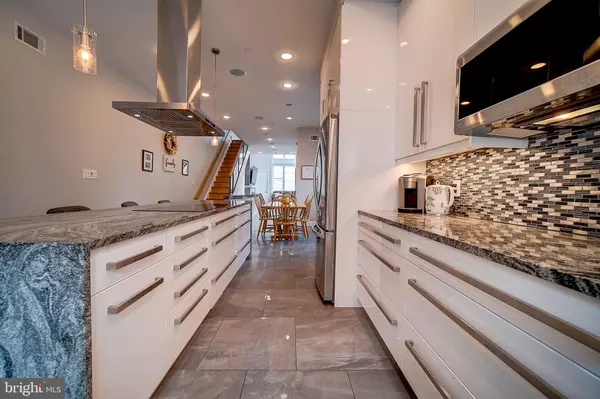$1,253,750
$1,300,000
3.6%For more information regarding the value of a property, please contact us for a free consultation.
4 Beds
4 Baths
3,200 SqFt
SOLD DATE : 09/06/2022
Key Details
Sold Price $1,253,750
Property Type Townhouse
Sub Type End of Row/Townhouse
Listing Status Sold
Purchase Type For Sale
Square Footage 3,200 sqft
Price per Sqft $391
Subdivision Fishtown
MLS Listing ID PAPH2103112
Sold Date 09/06/22
Style Traditional
Bedrooms 4
Full Baths 3
Half Baths 1
HOA Y/N N
Abv Grd Liv Area 3,200
Originating Board BRIGHT
Year Built 2020
Annual Tax Amount $1,300
Tax Year 2022
Lot Size 1,379 Sqft
Acres 0.03
Lot Dimensions 15.00 x 66.00
Property Description
Fantastic opportunity to own a beautiful, custom built home in the HEART of Fishtown with 3-CAR GATED PARKING!!! Located on a corner parcel, this 4 bedroom, 3.5 bathroom house offers modern luxuries, high end tech and an amazing location. Enter into the gourmet kitchen that any chef would covet. The space features ample white cabinetry with glass shelving and built-in organization dividers, stainless steal appliances, huge island with storage, seating and a beautiful waterfall granite counter top. The large dining area is perfect to host events or evening meals. Off the kitchen is a half bath for every day connivence. Continue into the spacious living room with soaring ceilings, a large custom mantle with gas burning fireplace & oversized windows that drench the room with natural light. There is also access to the 3 CAR PARKING from this room. The second floor features an open area that over looks the living room. It is currently being used as an office/study. This floor is also home to the primary suite boasting both a walk-in closet and 3 door sliding closet, tons of natural light and a dreamy bath with double vanity, spa-style soaking tub, standing shower with steam sauna and aroma & luma therapy options, and linen closet. The third floor is home to 2 well appointed bedrooms, an open space for a library, office, playroom, etc, a full 3-piece bath, and a fully equipped laundry room with built-in shelving, drying rack, and sink. The rooftop deck is a show stopper (800 sq feet) with full outdoor kitchen, gas hook up for built-in grill, sink, refrigerator, mounted TV, turf for your kiddos or pets to play and an amazing center city view; a perfect space to enjoy all year round. The lower level is home to the fourth bedroom and full bath for guests or in-laws. The main area is being used as a playroom but could be a home gym, rec room, family room, the possibilities are endless. Equipped with google home speakers in each room, nest doorbell, 16-channel security cameras, electric “black out” window shades, and INSTEON light system. All TVs are connected to an HDMI matrix in the basement allowing everyone to watch the same thing at once or individually. Each floor comes with its own thermostats with gold standard whole house filters. The tankless gas water heater includes 2 hot water circulation pumps; the bathrooms alert you when hot water is ready through the lights and the kitchen has a sink motion censor. The water filtration system features a water softener and UV light sterilization. Just steps away from Suraya, Pizzeria Beddia, Johnny Brenda's, Fishtown Tavern, Riverwards Produce, La Colombe, and everything Fishtown has to offer! With easy access to Market-Frankford subway line and I-95 ramp this is a home not to be missed. **Located in the Adaire School Catchment** Tax Abatement thru Feburary 2030.
Please note that the City of Philadelphia has conducted a real estate tax reassessment, effective January 1, 2023. If you have any questions or concerns about the impact of this process on the future real estate taxes for this property, you should contact the City of Philadelphia.
Location
State PA
County Philadelphia
Area 19125 (19125)
Zoning RSA5
Rooms
Basement Fully Finished
Main Level Bedrooms 4
Interior
Hot Water Instant Hot Water
Heating Forced Air
Cooling Central A/C
Heat Source Natural Gas
Exterior
Exterior Feature Roof, Deck(s)
Garage Spaces 3.0
Waterfront N
Water Access N
Accessibility None
Porch Roof, Deck(s)
Total Parking Spaces 3
Garage N
Building
Story 3
Foundation Concrete Perimeter
Sewer Public Sewer
Water Public
Architectural Style Traditional
Level or Stories 3
Additional Building Above Grade, Below Grade
New Construction N
Schools
Elementary Schools Adaire
School District The School District Of Philadelphia
Others
Senior Community No
Tax ID 181436800
Ownership Fee Simple
SqFt Source Assessor
Special Listing Condition Standard
Read Less Info
Want to know what your home might be worth? Contact us for a FREE valuation!

Our team is ready to help you sell your home for the highest possible price ASAP

Bought with Ernest Dodge III • Redfin Corporation

Making real estate fast, fun, and stress-free!






