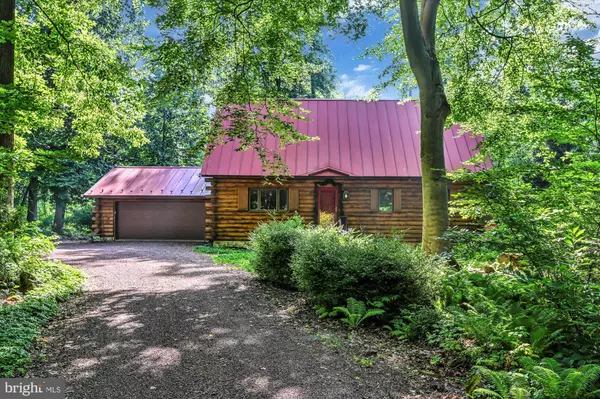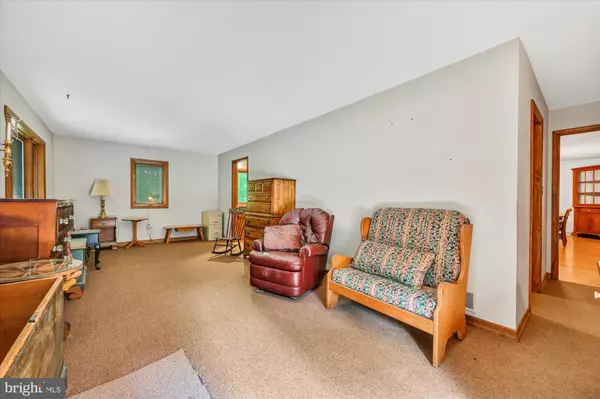$735,000
$735,000
For more information regarding the value of a property, please contact us for a free consultation.
3 Beds
3 Baths
2,882 SqFt
SOLD DATE : 10/10/2022
Key Details
Sold Price $735,000
Property Type Single Family Home
Sub Type Detached
Listing Status Sold
Purchase Type For Sale
Square Footage 2,882 sqft
Price per Sqft $255
Subdivision Five Mile Hill
MLS Listing ID PABK2019910
Sold Date 10/10/22
Style Cape Cod
Bedrooms 3
Full Baths 3
HOA Y/N N
Abv Grd Liv Area 1,873
Originating Board BRIGHT
Year Built 1986
Annual Tax Amount $8,602
Tax Year 2022
Lot Size 10.450 Acres
Acres 10.45
Property Description
PUBLIC AUCTION, SATURDAY, SEPTEMBER 10 AT 12:00 PM. 1 owner, 10.45 AC wooded lot w/1873 SF, 1 1/2 story Cape Cod Log sided home. Featuring Lg Eat-in Kitchen, 33 handle Cherry cabinets w/Corian countertops, cathedral ceiling w/exposed beams and woodstove. Access to Deck w/walkway to enclosed Gazebo & Jacuzzi. Formal DR, Lg LR, 1st floor Master BR w/access to Deck, full Bath & walk-in closet, 2nd floor boasts small Loft, 2 Bdrms, plenty of closet space, full Bath, storage, 2 car Garage w/breezeway attached to house. Full daylight basement approx 1009 SF finished area, spacious FR w/woodstove, Kitchenette, BR, office w/walk-out entrance to covered patio, Laundry room, unfinished woodshop/utility area. Potential in-law Qtrs. Shop: 26 x 54, 2 Bay w/12.6 x 9.6 overhead doors, 8 x 8 overhead door. Partial 2nd floor, 25 x 13 Game Room, 200 amp service, Ideal for woodworking Shop or the car enthusiast, Wilson Schools. Open House, Saturday August 20 & 27, 1-3 pm or by Appt. Note: This custom built home is well insulated, highly efficient Geo-thermal heating & cooling system, heat pump, standing seam roof, situated in a very desirable setting on a secluded & level 10.45 AC wooded lot. Ideal for the nature lover or hunter. A "one of a kind" property w/privacy for the family & entertaining.
Location
State PA
County Berks
Area Spring Twp (10280)
Zoning RHA
Rooms
Other Rooms Living Room, Primary Bedroom, Bedroom 2, Bedroom 3, Kitchen, Family Room, Laundry, Office, Full Bath
Basement Full, Outside Entrance, Partially Finished, Walkout Level, Windows
Main Level Bedrooms 1
Interior
Interior Features 2nd Kitchen, Carpet, Exposed Beams, Floor Plan - Traditional, Kitchen - Country, Kitchen - Eat-In, Walk-in Closet(s), Wood Floors
Hot Water Electric
Heating Forced Air
Cooling Central A/C
Flooring Carpet, Tile/Brick, Vinyl, Wood
Equipment Dishwasher, Oven/Range - Electric
Furnishings No
Fireplace N
Window Features Casement,Double Pane,Insulated,Wood Frame
Appliance Dishwasher, Oven/Range - Electric
Heat Source Geo-thermal
Laundry Has Laundry, Lower Floor
Exterior
Exterior Feature Deck(s)
Garage Garage - Front Entry, Garage Door Opener, Inside Access
Garage Spaces 6.0
Waterfront N
Water Access N
View Trees/Woods
Roof Type Metal
Street Surface Paved
Accessibility None
Porch Deck(s)
Road Frontage Boro/Township
Attached Garage 2
Total Parking Spaces 6
Garage Y
Building
Lot Description Level, Not In Development, Sloping, Trees/Wooded
Story 1.5
Foundation Block
Sewer On Site Septic
Water Well
Architectural Style Cape Cod
Level or Stories 1.5
Additional Building Above Grade, Below Grade
Structure Type Dry Wall,Wood Walls
New Construction N
Schools
High Schools Wilson
School District Wilson
Others
Senior Community No
Tax ID 80-4374-01-45-5465
Ownership Fee Simple
SqFt Source Assessor
Acceptable Financing Cash, Conventional
Listing Terms Cash, Conventional
Financing Cash,Conventional
Special Listing Condition Auction
Read Less Info
Want to know what your home might be worth? Contact us for a FREE valuation!

Our team is ready to help you sell your home for the highest possible price ASAP

Bought with Non Member • Non Subscribing Office

Making real estate fast, fun, and stress-free!






