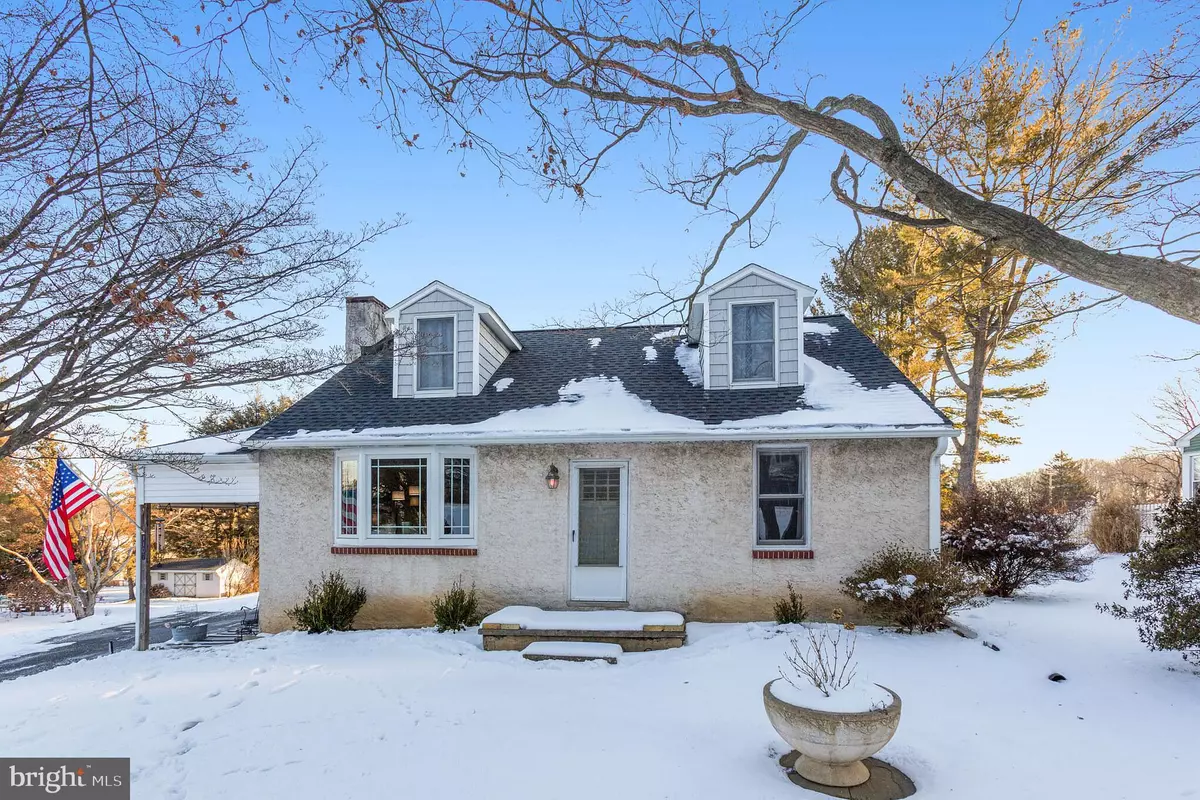$437,420
$399,900
9.4%For more information regarding the value of a property, please contact us for a free consultation.
4 Beds
2 Baths
2,333 SqFt
SOLD DATE : 03/17/2022
Key Details
Sold Price $437,420
Property Type Single Family Home
Sub Type Detached
Listing Status Sold
Purchase Type For Sale
Square Footage 2,333 sqft
Price per Sqft $187
Subdivision None Available
MLS Listing ID PACT2017402
Sold Date 03/17/22
Style Cape Cod
Bedrooms 4
Full Baths 2
HOA Y/N N
Abv Grd Liv Area 1,733
Originating Board BRIGHT
Year Built 1952
Annual Tax Amount $3,788
Tax Year 2021
Lot Size 0.425 Acres
Acres 0.42
Lot Dimensions 0.00 x 0.00
Property Description
Come see this well built home in West Chester. The walls are Cinder Block from the foundation all the way up to the second floor built in 1952. The 2.5 car detached garage and shed gives you tons of storage space. The large flat backyard also has grapevines that are over 50 years old. This home also has a fire pit and walkout partially finished basement. The home had a new roof put on in 2018. The front bay window was replaced in 2019. Hardwood floors throughout the first floor and new carpet in 2019 on the second floor. The included washer and dryer were purchased in 2019. This home has been in the same family for over 70 years and has been maintained like a lifelong home.
Location
State PA
County Chester
Area West Goshen Twp (10352)
Zoning RESIDENTIAL
Rooms
Basement Full
Main Level Bedrooms 2
Interior
Hot Water Electric
Heating Forced Air
Cooling Central A/C
Fireplace N
Heat Source Oil
Laundry Basement
Exterior
Garage Additional Storage Area, Garage - Front Entry, Oversized
Garage Spaces 2.0
Waterfront N
Water Access N
Accessibility None
Parking Type Detached Garage
Total Parking Spaces 2
Garage Y
Building
Lot Description Cleared, Front Yard, Rear Yard
Story 2
Foundation Block
Sewer Public Sewer
Water Well
Architectural Style Cape Cod
Level or Stories 2
Additional Building Above Grade, Below Grade
New Construction N
Schools
Elementary Schools East Bradford
Middle Schools E.N. Peirce
High Schools Henderson
School District West Chester Area
Others
Pets Allowed N
Senior Community No
Tax ID 52-02L-0094
Ownership Fee Simple
SqFt Source Assessor
Acceptable Financing FHA, Conventional, Cash
Horse Property N
Listing Terms FHA, Conventional, Cash
Financing FHA,Conventional,Cash
Special Listing Condition Standard
Read Less Info
Want to know what your home might be worth? Contact us for a FREE valuation!

Our team is ready to help you sell your home for the highest possible price ASAP

Bought with Jennie Eisenhower • Compass RE

Making real estate fast, fun, and stress-free!






