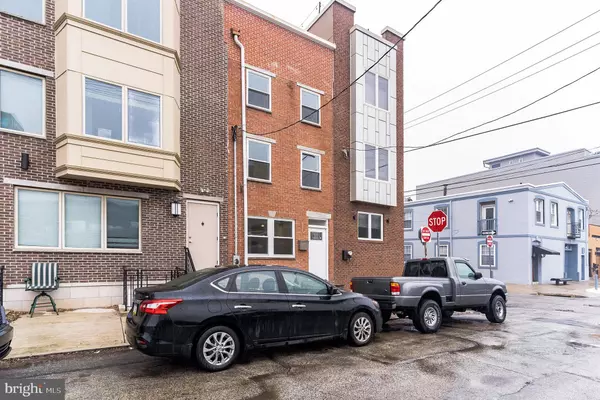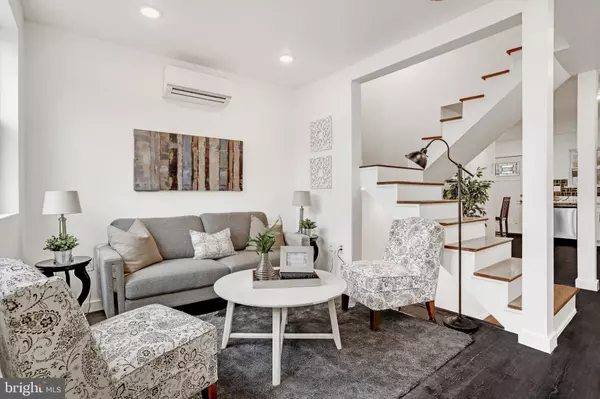$460,000
$469,900
2.1%For more information regarding the value of a property, please contact us for a free consultation.
4 Beds
3 Baths
2,133 SqFt
SOLD DATE : 04/13/2022
Key Details
Sold Price $460,000
Property Type Townhouse
Sub Type Interior Row/Townhouse
Listing Status Sold
Purchase Type For Sale
Square Footage 2,133 sqft
Price per Sqft $215
Subdivision Fishtown
MLS Listing ID PAPH2079766
Sold Date 04/13/22
Style Contemporary
Bedrooms 4
Full Baths 2
Half Baths 1
HOA Y/N N
Abv Grd Liv Area 1,533
Originating Board BRIGHT
Year Built 1920
Annual Tax Amount $4,722
Tax Year 2022
Lot Size 600 Sqft
Acres 0.01
Lot Dimensions 13.33 x 45.00
Property Description
Welcome home to this beautiful 4 bedroom, 2.5 bath home that was completely renovated in 2021! The first floor features an open floor plan with a living room, dining/kitchen combo. The newly remodeled modern kitchen has stainless steel appliances, beautiful wood cabinets, and quartz countertops. Access from the kitchen leads to a lovely, fenced-in patio with lots of space for entertaining, barbecuing. The second floor offers two bedrooms and a full bathroom with a luxury shower system with massage jets and waterfall shower, The third floor is almost a replica of the 2nd floor with 2 bedrooms and a full bathroom, then the 2 separate decks on the top floor overseeing part of the City skyline and the Ben Franklin bridge. The finished basement includes another space for a bedroom or converts it to an audio/visual room for entertaining, storage space, a washer and a dryer, and a sump pump system. Conveniently located steps away from all the great restaurants, bars, and shopping Northern Liberties and Fishtown have to offer as well as great access to public transport with the Girard St trolley and the Market-Frankfort train line located two blocks away. 39 W Wildey boasts a Walk Score of 96 / 100, Transit Score of 71 / 100 and 98 / 100 for Bike Score. Easy to show on lockbox, schedule your showing soon!
NOTE: All modern iron stair railings will be installed, in production at present for both exterior and interior, the right side of the backyard with a glass sliding door will be replaced with a cinder block to match the existing fence and finish one more fiberglass paint coating to both decks.
Location
State PA
County Philadelphia
Area 19123 (19123)
Zoning RSA5
Direction South
Rooms
Basement Fully Finished, Drainage System, Improved
Interior
Interior Features Floor Plan - Open
Hot Water Electric
Heating Forced Air
Cooling Central A/C, Ductless/Mini-Split, Multi Units, Programmable Thermostat
Flooring Wood
Equipment Built-In Microwave, Dishwasher, Disposal, Dryer - Front Loading, Oven/Range - Gas, Refrigerator, Stainless Steel Appliances, Washer - Front Loading
Fireplace N
Window Features Double Pane,Double Hung,Energy Efficient
Appliance Built-In Microwave, Dishwasher, Disposal, Dryer - Front Loading, Oven/Range - Gas, Refrigerator, Stainless Steel Appliances, Washer - Front Loading
Heat Source Electric
Laundry Lower Floor, Dryer In Unit, Washer In Unit
Exterior
Waterfront N
Water Access N
Roof Type Flat
Accessibility None
Garage N
Building
Story 3
Foundation Concrete Perimeter
Sewer Public Sewer
Water Public
Architectural Style Contemporary
Level or Stories 3
Additional Building Above Grade, Below Grade
Structure Type Brick,Dry Wall
New Construction N
Schools
School District The School District Of Philadelphia
Others
Senior Community No
Tax ID 057186900
Ownership Fee Simple
SqFt Source Assessor
Security Features Carbon Monoxide Detector(s),Smoke Detector
Acceptable Financing Cash, Conventional, FHA, VA
Listing Terms Cash, Conventional, FHA, VA
Financing Cash,Conventional,FHA,VA
Special Listing Condition Standard
Read Less Info
Want to know what your home might be worth? Contact us for a FREE valuation!

Our team is ready to help you sell your home for the highest possible price ASAP

Bought with Jennifer Lange Hoeper • BHHS Fox & Roach-Rosemont

Making real estate fast, fun, and stress-free!






