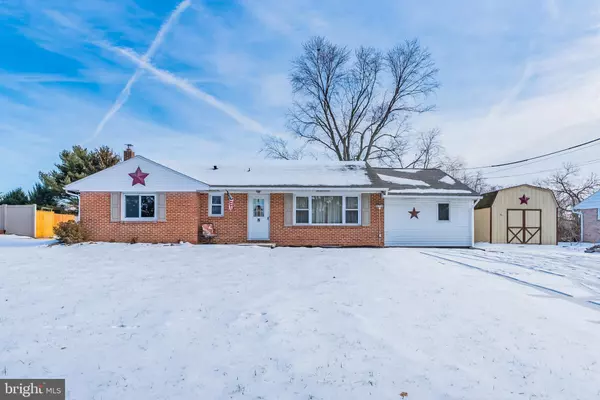$246,000
$238,000
3.4%For more information regarding the value of a property, please contact us for a free consultation.
3 Beds
2 Baths
1,574 SqFt
SOLD DATE : 02/28/2022
Key Details
Sold Price $246,000
Property Type Single Family Home
Sub Type Detached
Listing Status Sold
Purchase Type For Sale
Square Footage 1,574 sqft
Price per Sqft $156
Subdivision Cumberland Estates
MLS Listing ID PACB2003930
Sold Date 02/28/22
Style Ranch/Rambler
Bedrooms 3
Full Baths 1
Half Baths 1
HOA Y/N N
Abv Grd Liv Area 1,574
Originating Board BRIGHT
Year Built 1960
Annual Tax Amount $1,893
Tax Year 2021
Lot Size 0.470 Acres
Acres 0.47
Property Description
Back on the market due to no fault of its own.. If you are looking for a rancher with low taxes, this is it. Located in Cumberland Valley School District, this property is close to all the amenities that both Carlisle and Mechanicsburg have to offer. BRAND NEW ROOF with transferrable warranty. Lifetime shingles done in January 2022. The spacious, level backyard provides ample space for both children and animals. This home has been updated by it's owner over the past few years, and has so much potential. With a large multi-purpose room, spacious hallway, and oversized bathroom and bedrooms, there is plenty of space in this home. The large shed is hooked up to electric and would make a great workshop of sorts. Seller is a licensed agent in PA. Seller is motivated and open to giving a credit with an acceptable offer (for refinishing floors or whatever the buyer wishes).
Location
State PA
County Cumberland
Area Silver Spring Twp (14438)
Zoning RESIDENTIAL
Rooms
Basement Full, Heated, Partially Finished, Sump Pump, Unfinished, Water Proofing System, Windows, Workshop
Main Level Bedrooms 3
Interior
Interior Features Attic, Ceiling Fan(s), Combination Kitchen/Dining, Entry Level Bedroom, Floor Plan - Traditional, Kitchen - Eat-In, Kitchen - Island, Pantry, Primary Bath(s), Tub Shower, Upgraded Countertops, Wood Floors
Hot Water Electric
Heating Forced Air, Programmable Thermostat, Zoned
Cooling Ceiling Fan(s), Central A/C, Ductless/Mini-Split, Dehumidifier, Whole House Fan, Zoned, Programmable Thermostat
Flooring Hardwood, Luxury Vinyl Tile, Ceramic Tile
Equipment Dishwasher, Dryer - Electric, ENERGY STAR Clothes Washer, Exhaust Fan, Freezer, Icemaker, Microwave, Oven - Double, Oven/Range - Electric, Refrigerator, Water Heater
Furnishings No
Window Features Replacement
Appliance Dishwasher, Dryer - Electric, ENERGY STAR Clothes Washer, Exhaust Fan, Freezer, Icemaker, Microwave, Oven - Double, Oven/Range - Electric, Refrigerator, Water Heater
Heat Source Electric, Oil
Laundry Washer In Unit, Main Floor, Has Laundry, Basement
Exterior
Exterior Feature Roof, Porch(es)
Garage Spaces 6.0
Fence Chain Link, Fully, Wire
Utilities Available Cable TV Available, Water Available, Sewer Available, Electric Available
Waterfront N
Water Access N
Roof Type Shingle
Street Surface Paved
Accessibility 2+ Access Exits, 32\"+ wide Doors, Doors - Swing In, Grab Bars Mod, No Stairs
Porch Roof, Porch(es)
Road Frontage Boro/Township
Parking Type Off Street
Total Parking Spaces 6
Garage N
Building
Lot Description Backs to Trees, Front Yard, Level, Not In Development, Road Frontage
Story 1
Foundation Block
Sewer Public Sewer
Water Public
Architectural Style Ranch/Rambler
Level or Stories 1
Additional Building Above Grade, Below Grade
Structure Type Dry Wall
New Construction N
Schools
Middle Schools Eagle View
High Schools Cumberland Valley
School District Cumberland Valley
Others
Pets Allowed Y
Senior Community No
Tax ID 38-19-1619-005
Ownership Fee Simple
SqFt Source Assessor
Security Features Smoke Detector
Acceptable Financing Cash, Conventional
Horse Property N
Listing Terms Cash, Conventional
Financing Cash,Conventional
Special Listing Condition Standard
Pets Description No Pet Restrictions
Read Less Info
Want to know what your home might be worth? Contact us for a FREE valuation!

Our team is ready to help you sell your home for the highest possible price ASAP

Bought with Trenton R Sneidman • RE/MAX 1st Advantage

Making real estate fast, fun, and stress-free!






