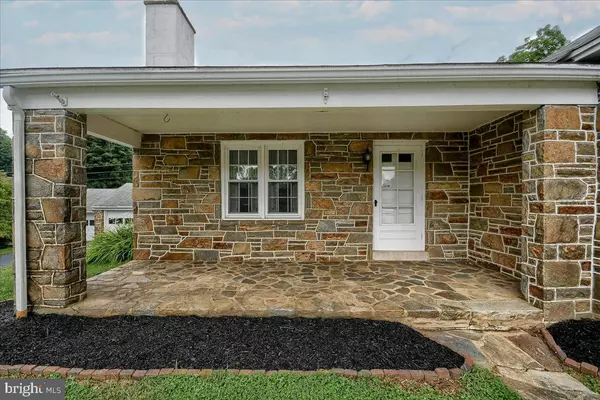$455,000
$400,000
13.8%For more information regarding the value of a property, please contact us for a free consultation.
4 Beds
2 Baths
1,463 SqFt
SOLD DATE : 07/28/2022
Key Details
Sold Price $455,000
Property Type Single Family Home
Sub Type Detached
Listing Status Sold
Purchase Type For Sale
Square Footage 1,463 sqft
Price per Sqft $311
Subdivision None Available
MLS Listing ID PACT2028222
Sold Date 07/28/22
Style Transitional
Bedrooms 4
Full Baths 2
HOA Y/N N
Abv Grd Liv Area 1,463
Originating Board BRIGHT
Year Built 1949
Annual Tax Amount $3,686
Tax Year 2021
Lot Size 0.275 Acres
Acres 0.28
Lot Dimensions 0.00 x 0.00
Property Description
This wonderful home has been lovingly cared for by the original owners and is ready for you to make it your own.
***The home just appraised on April 28th for $449,500***
The beautiful stone walls are not just well built, but they set this home apart with a unique stately appearance.
Relax on your spacious, covered front porch and enjoy the privacy of your partially fenced back yard. To the left of the HUGE 3 car garage is a large garden ready to be tilled and brought back to life. Theres even a healthy Peach tree!
Theres also private driveway parking for up to 6 cars!
Inside your home just off the kitchen youll find the dining room large enough to entertain for the holidays and a living room with an electric fireplace. The main level includes 3 bedrooms and 2 full baths.
The upper level is the 4th bedroom. (where two of the families kids grew up) Its 33 x 8.5 so, plenty of space up there and it IS air-conditioned. This space could also be used as a home office, an art studio or any other creative use.
The lower level is mostly finished and provides a nice additional living space perfect for a play room, a den, a TV room and more.
Utilities are in a separate space, as is laundry and a sizable workshop are with a workbench just waiting for your next fun project.
This is all in the highly sought after West Chester Area School District and about a mile to West Chester University.
The location of this home is hard to beat. Its within the Boro and while you have the feel of being in a suburban neighborhood, (cause you really are!) youre literally a 3-4 minute drive or a short 1/2 mile walk to the heart of West Chester where youll LOVE the diversity of casual to upscale restaurants and eateries, cafes, take-out, fast food, bakeries, bars with rooftop decks, outdoor seating at many establishments and a broad selection of quaint specialty shops, and dozens of small business that we all need from time to time. (Automotive repair, markets, cleaners, print shops, the Chester County Courthouse, hotels, a car wash, tattoo shops, clothing stores and most importantly, Wawa and Dairy Queen!!
This is also convenient to Rt. 202, Rt. 322 and not far from the PA Turnpike.
There is SO much to enjoy here so imagine yourself living in your new home with all of this at your fingertips!
Schedule your showing now!
Location
State PA
County Chester
Area West Chester Boro (10301)
Zoning RES.
Rooms
Other Rooms Living Room, Dining Room, Bedroom 2, Bedroom 3, Bedroom 4, Kitchen, Bedroom 1, Workshop
Basement Fully Finished, Workshop
Main Level Bedrooms 3
Interior
Hot Water Natural Gas
Heating Hot Water
Cooling Central A/C
Fireplaces Number 1
Fireplaces Type Electric
Equipment Washer, Dryer
Fireplace Y
Window Features Replacement
Appliance Washer, Dryer
Heat Source Natural Gas
Laundry Basement
Exterior
Garage Garage - Front Entry
Garage Spaces 9.0
Utilities Available Cable TV, Electric Available, Cable TV Available, Natural Gas Available, Phone Available, Sewer Available, Water Available
Waterfront N
Water Access N
Roof Type Asphalt
Accessibility None
Parking Type Attached Garage, Driveway, Off Street, On Street
Attached Garage 3
Total Parking Spaces 9
Garage Y
Building
Story 2
Foundation Stone
Sewer Public Sewer
Water Public
Architectural Style Transitional
Level or Stories 2
Additional Building Above Grade, Below Grade
New Construction N
Schools
Elementary Schools East Bradford
Middle Schools Peirce
High Schools Henderson
School District West Chester Area
Others
Pets Allowed Y
Senior Community No
Tax ID 01-08 -0019
Ownership Fee Simple
SqFt Source Assessor
Security Features Security System,Monitored
Acceptable Financing Cash, Conventional, FHA, VA
Listing Terms Cash, Conventional, FHA, VA
Financing Cash,Conventional,FHA,VA
Special Listing Condition Standard
Pets Description No Pet Restrictions
Read Less Info
Want to know what your home might be worth? Contact us for a FREE valuation!

Our team is ready to help you sell your home for the highest possible price ASAP

Bought with Robert Halligan • Brokers Realty Group, LLC

Making real estate fast, fun, and stress-free!






