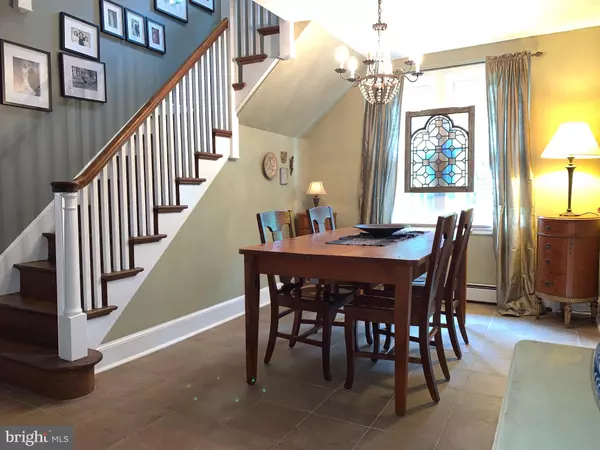$395,000
$409,900
3.6%For more information regarding the value of a property, please contact us for a free consultation.
3 Beds
2 Baths
1,796 SqFt
SOLD DATE : 09/15/2020
Key Details
Sold Price $395,000
Property Type Single Family Home
Sub Type Detached
Listing Status Sold
Purchase Type For Sale
Square Footage 1,796 sqft
Price per Sqft $219
Subdivision New Britian
MLS Listing ID PABU502572
Sold Date 09/15/20
Style Cape Cod
Bedrooms 3
Full Baths 2
HOA Y/N N
Abv Grd Liv Area 1,796
Originating Board BRIGHT
Year Built 1940
Annual Tax Amount $3,122
Tax Year 2020
Lot Size 0.658 Acres
Acres 0.66
Lot Dimensions 107.00 x 268.00
Property Description
Step into this meticulously maintained Cape Cod! As you walk up to the side doorway you will immediately notice a piece of local history with the Moravian tile doorway leading into the spacious renovated kitchen that features stainless steel appliances, Moravian tile backsplash, newer lighting, fresh paint trimmed with white paneled wainscoting, a large center island with sink, beautiful open new bay window that overlooks the horse farm. Off the kitchen is a spacious dining room with tile flooring and a family room, with stone surround fireplace trimmed with a wood mantel, custom built-in bookcases and hardwood flooring in addition both rooms feature the gorgeous Venetian plaster walls, off the family room you will notice the remodeled enclosed porch with so much natural light, it is the perfect spot for an office or workout room. The main floor master suite has been remodeled with a nice sized walk-in closet, oversized shower with ceramic tile running up to the ceiling and beautiful vanity sink cabinet. Upstairs features two generous bedrooms with full remodeled bathroom and loft area. This home has been transformed, keeping some of the original history mixed with updates for today's most discerning buyer. Situated off the kitchen is a stunning deck overlooking the splendid English gardens that wrap around the private backyard. The owner has created a spectacular Art studio above the garage, that has endless possibilities. You will not be disappointed. Location is everything! A quick drive to downtown Doylestown or Peace Valley Park. The owner spared no expense with the mechanicals: )(list attached in forms) Exterior chimney of the non-operating fireplace has been professionally redone. The home comes with Generac Generator (7500 watt) w/ Power cord, battery charger for peace of mind.
Location
State PA
County Bucks
Area New Britain Twp (10126)
Zoning PC
Rooms
Other Rooms Dining Room, Primary Bedroom, Sitting Room, Bedroom 2, Kitchen, Family Room, Bedroom 1, Loft, Bathroom 1, Primary Bathroom
Basement Full, Unfinished, Water Proofing System, Windows, Sump Pump
Main Level Bedrooms 1
Interior
Interior Features Ceiling Fan(s), Built-Ins, Dining Area, Wood Floors, Window Treatments, Walk-in Closet(s), Wainscotting, Studio, Recessed Lighting, Pantry, Primary Bath(s), Kitchen - Island, Formal/Separate Dining Room, Crown Moldings, Carpet
Hot Water Electric
Heating Summer/Winter Changeover
Cooling Central A/C, Window Unit(s), Ceiling Fan(s)
Flooring Hardwood, Ceramic Tile, Wood, Carpet
Fireplaces Number 1
Fireplaces Type Mantel(s), Stone
Equipment Water Heater, Water Heater - High-Efficiency, Washer, Stainless Steel Appliances, Refrigerator, Oven/Range - Electric, Oven - Self Cleaning, Built-In Microwave, Dishwasher, Dryer
Fireplace Y
Window Features Energy Efficient,Double Pane,Replacement,Screens
Appliance Water Heater, Water Heater - High-Efficiency, Washer, Stainless Steel Appliances, Refrigerator, Oven/Range - Electric, Oven - Self Cleaning, Built-In Microwave, Dishwasher, Dryer
Heat Source Oil
Laundry Basement
Exterior
Exterior Feature Deck(s)
Garage Garage - Side Entry, Additional Storage Area, Other
Garage Spaces 8.0
Fence Other, Partially, Decorative
Utilities Available Cable TV, Cable TV Available, Phone Available
Waterfront N
Water Access N
View Trees/Woods, Other
Roof Type Shingle,Pitched
Accessibility None
Porch Deck(s)
Parking Type Detached Garage, Driveway
Total Parking Spaces 8
Garage Y
Building
Lot Description Front Yard, Landscaping, Open, Rear Yard, Secluded, SideYard(s)
Story 2
Sewer Public Sewer
Water Well
Architectural Style Cape Cod
Level or Stories 2
Additional Building Above Grade, Below Grade
New Construction N
Schools
School District Central Bucks
Others
Senior Community No
Tax ID 26-005-022
Ownership Fee Simple
SqFt Source Assessor
Acceptable Financing Cash, Conventional, FHA
Listing Terms Cash, Conventional, FHA
Financing Cash,Conventional,FHA
Special Listing Condition Standard
Read Less Info
Want to know what your home might be worth? Contact us for a FREE valuation!

Our team is ready to help you sell your home for the highest possible price ASAP

Bought with Julia A. Mignatti • RE/MAX Services

Making real estate fast, fun, and stress-free!






