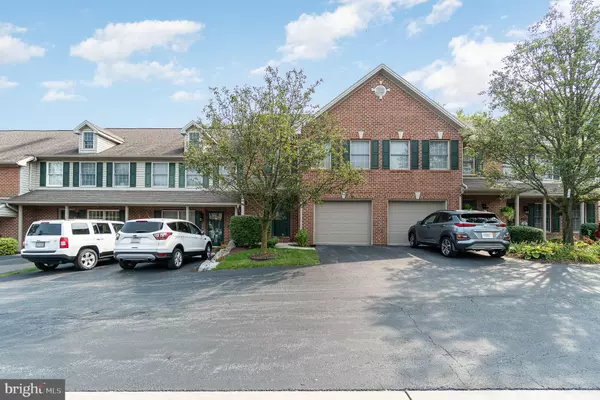$238,000
$238,000
For more information regarding the value of a property, please contact us for a free consultation.
2 Beds
3 Baths
1,718 SqFt
SOLD DATE : 12/07/2021
Key Details
Sold Price $238,000
Property Type Townhouse
Sub Type Interior Row/Townhouse
Listing Status Sold
Purchase Type For Sale
Square Footage 1,718 sqft
Price per Sqft $138
Subdivision Whelan Crossing
MLS Listing ID PACB2002958
Sold Date 12/07/21
Style Traditional
Bedrooms 2
Full Baths 2
Half Baths 1
HOA Fees $81/mo
HOA Y/N Y
Abv Grd Liv Area 1,418
Originating Board BRIGHT
Year Built 2000
Annual Tax Amount $2,188
Tax Year 2021
Lot Size 3,920 Sqft
Acres 0.09
Property Description
Sought after Whelan Crossing townhome will welcome you to an Open House Saturday Oct 16 from 1-3pm. This Yingst-built townhome has ease of living, is convenient to shopping and major highways, and now Penn State Medical Hampden Center is right down the road. Entry greets you with hardwood floors in foyer and on stairs, with half bath, and garage access. Open layout first floor with slider access to deck and common area. Upstairs boasts centrally located laundry area and two good sized bedrooms, each with full bath and walk-in closet. Primary bath has soaking tub and walk-in shower. Newer appliances, efficient utilities, and low Hampden Township taxes.
Partially finished basement with multiple storage areas and a workshop. Flooring allowance offered to assist with making changes that reflect your taste. Seller replacing washer, repairing one stove burner igniter.
Location
State PA
County Cumberland
Area Hampden Twp (14410)
Zoning RESIDENTIAL
Direction South
Rooms
Other Rooms Living Room, Dining Room, Bedroom 2, Kitchen, Basement, Foyer, Bedroom 1, Laundry, Bathroom 1, Bathroom 2
Basement Full, Interior Access, Partially Finished, Poured Concrete, Shelving, Sump Pump, Workshop
Interior
Interior Features Breakfast Area, Carpet, Ceiling Fan(s), Curved Staircase, Dining Area, Floor Plan - Open, Kitchen - Eat-In, Pantry, Recessed Lighting, Stall Shower, Upgraded Countertops, Tub Shower, Walk-in Closet(s), Water Treat System, Window Treatments, Wood Floors
Hot Water Natural Gas
Heating Forced Air
Cooling Central A/C, Ceiling Fan(s)
Flooring Carpet, Vinyl
Equipment Built-In Microwave, Dishwasher, Disposal, Oven/Range - Gas, Refrigerator, Stainless Steel Appliances, Washer, Water Heater
Fireplace N
Window Features Double Hung,Screens,Vinyl Clad
Appliance Built-In Microwave, Dishwasher, Disposal, Oven/Range - Gas, Refrigerator, Stainless Steel Appliances, Washer, Water Heater
Heat Source Natural Gas
Laundry Upper Floor, Washer In Unit, Dryer In Unit
Exterior
Garage Garage - Front Entry, Garage Door Opener, Inside Access
Garage Spaces 2.0
Utilities Available Cable TV Available, Natural Gas Available
Waterfront N
Water Access N
View Street, Trees/Woods
Roof Type Fiberglass,Shingle
Street Surface Black Top
Accessibility None
Road Frontage Boro/Township
Parking Type Attached Garage, Driveway
Attached Garage 1
Total Parking Spaces 2
Garage Y
Building
Lot Description Backs - Open Common Area, Backs to Trees, Level
Story 2
Foundation Concrete Perimeter
Sewer Public Sewer
Water Public
Architectural Style Traditional
Level or Stories 2
Additional Building Above Grade, Below Grade
Structure Type Dry Wall
New Construction N
Schools
High Schools Cumberland Valley
School District Cumberland Valley
Others
Pets Allowed Y
Senior Community No
Tax ID 10-14-0838-037
Ownership Fee Simple
SqFt Source Estimated
Acceptable Financing Cash, Conventional
Horse Property N
Listing Terms Cash, Conventional
Financing Cash,Conventional
Special Listing Condition Standard
Pets Description Number Limit
Read Less Info
Want to know what your home might be worth? Contact us for a FREE valuation!

Our team is ready to help you sell your home for the highest possible price ASAP

Bought with JOHN H WALAK • John H. Walak Real Estate

Making real estate fast, fun, and stress-free!



