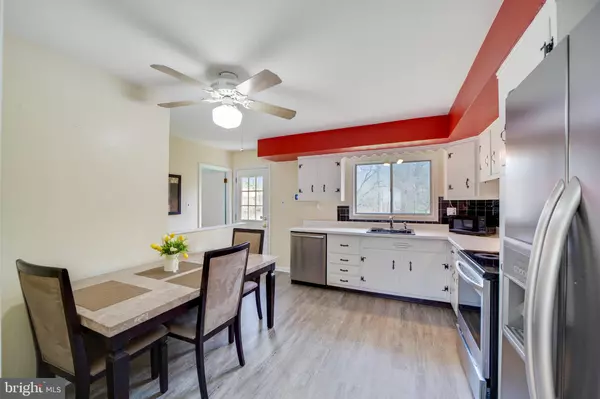$415,000
$369,000
12.5%For more information regarding the value of a property, please contact us for a free consultation.
4 Beds
3 Baths
1,561 SqFt
SOLD DATE : 05/13/2021
Key Details
Sold Price $415,000
Property Type Single Family Home
Sub Type Detached
Listing Status Sold
Purchase Type For Sale
Square Footage 1,561 sqft
Price per Sqft $265
Subdivision Sunset Grove
MLS Listing ID PACT532698
Sold Date 05/13/21
Style Ranch/Rambler
Bedrooms 4
Full Baths 2
Half Baths 1
HOA Y/N N
Abv Grd Liv Area 1,061
Originating Board BRIGHT
Year Built 1958
Annual Tax Amount $3,209
Tax Year 2020
Lot Size 0.454 Acres
Acres 0.45
Lot Dimensions 0.00 x 0.00
Property Description
Location, location, location! Only minutes to Downingtown, Exton, West Chester or the West Whiteland/Exton Train station. This beautiful 4 bedroom, 2 ½ bath rancher house is move-in ready! It is well taken care of, updated through out the house . It sits on a beautiful, lined with trees, .45 acre land that butts up to the luscious Samuel Preserve Protected Woods. Back inside on the main floor, enjoy the refinished hardwood floors with recently painted rooms throughout the house. Imagine peering through the huge picture windows in the living room, which let's the sunshine pour in! Go in the nice size kitchen where you will find a brand new stove, an adorable retro black and white themed kitchen with brand new vinyl plank flooring. Glance outside your spacious kitchen window at your kids playing safely or watch the birds flutter by. Sit outside on the deck as you hear nothing but the sweet sounds of nature. Entertain large crowds outside with your huge backyard or get some grilling on. The possibilities are endless! Enter back in through the back door past the kitchen and living room to find 3 nice size bedrooms, and 2 bathrooms. You'll find an updated serene master bathroom with a stand in glass shower, a lovely sink and high quality tile flooring. Above that, there is a spacious attic for a storage. You will love how spacious the walkout finished basement with a spacious informal living room, 4th bedroom and 1/2 bath. And laundry room and ample sized storage/unfinished area that houses your heater, and hot water heater. In the downstairs living room, you will feel cozy as you sit near the gas fireplace and relax/unwind after a hard day. Walk out the brand new basement door to your gigantic driveway and spacious backyard and great size shed! It can't be beat at this price! What a quiet, safe, friendly neighborhood to raise a family, or for a young couple starting out or a retired couple wanting some solitude. Lastly, you can't beat this house with it's low taxes, sought after West Chester Area School District and warm inviting neighborhood! Come see it, it won't last long!
Location
State PA
County Chester
Area West Whiteland Twp (10341)
Zoning RS
Rooms
Basement Full
Main Level Bedrooms 3
Interior
Hot Water Electric, Oil
Heating Hot Water, Central
Cooling Central A/C
Heat Source Oil
Exterior
Waterfront N
Water Access N
Accessibility None
Parking Type Driveway
Garage N
Building
Story 1
Sewer Public Sewer
Water Public
Architectural Style Ranch/Rambler
Level or Stories 1
Additional Building Above Grade, Below Grade
New Construction N
Schools
School District West Chester Area
Others
Senior Community No
Tax ID 41-08 -0159.1000
Ownership Fee Simple
SqFt Source Assessor
Acceptable Financing Cash, Conventional
Listing Terms Cash, Conventional
Financing Cash,Conventional
Special Listing Condition Standard
Read Less Info
Want to know what your home might be worth? Contact us for a FREE valuation!

Our team is ready to help you sell your home for the highest possible price ASAP

Bought with Jon Iannacone • Swayne Real Estate Group, LLC

Making real estate fast, fun, and stress-free!






