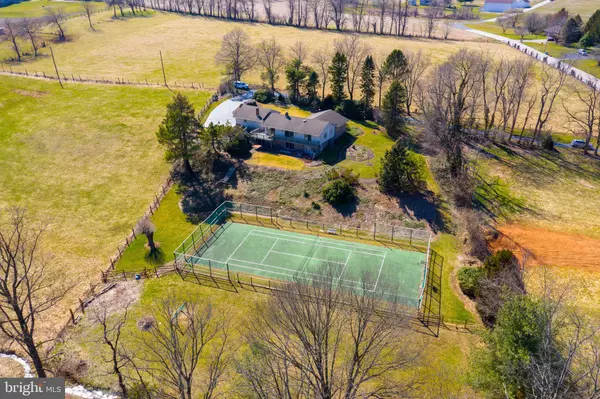$435,000
$435,000
For more information regarding the value of a property, please contact us for a free consultation.
3 Beds
3 Baths
2,873 SqFt
SOLD DATE : 06/30/2021
Key Details
Sold Price $435,000
Property Type Single Family Home
Sub Type Detached
Listing Status Sold
Purchase Type For Sale
Square Footage 2,873 sqft
Price per Sqft $151
Subdivision York Twp
MLS Listing ID PAYK155398
Sold Date 06/30/21
Style Ranch/Rambler
Bedrooms 3
Full Baths 3
HOA Y/N N
Abv Grd Liv Area 1,640
Originating Board BRIGHT
Year Built 1970
Annual Tax Amount $5,648
Tax Year 2020
Lot Size 2.100 Acres
Acres 2.1
Property Description
Located back a private tree lined driveway sits this beautiful brick rancher on 2.1 acres in Dallastown School District. Great views of the surrounding countryside can be enjoy from the deck or covered rear porch. Enjoy the babbling creek with bridge that runs through the back of the property. Kitchen with pantry, brick accent wall, dining area and 4 large windows overlooking the front yard. Separate dining room and living room both offering sliding glass doors leading out to the deck. Master bedroom with private bath, plus 2 additional nice sized bedroom along with a full bath completes the main level. As you journey downstairs you will find the spacious family room with floor to ceiling brick wood burning fireplace and sliding glass doors leading out to the covered porch. The recreational room would be the ideal spot for your pool table! Bring your tools and projects to utilize the workshop and hobby room with built in cabinetry. Exercise room, full bath and large storage area can also be found on the lower level. Attached side load 2 car garage, fenced in full size tennis court and nicely landscaped yard. Great location, close to schools, shopping, restaurants and local amenities. Call today to schedule your private tour!!
Location
State PA
County York
Area York Twp (15254)
Zoning RS
Rooms
Other Rooms Living Room, Dining Room, Primary Bedroom, Bedroom 2, Bedroom 3, Kitchen, Family Room, Foyer, Exercise Room, Recreation Room, Workshop, Bathroom 1, Hobby Room, Primary Bathroom, Full Bath
Basement Full, Interior Access, Walkout Level
Main Level Bedrooms 3
Interior
Interior Features Attic/House Fan, Carpet, Ceiling Fan(s), Dining Area, Entry Level Bedroom, Floor Plan - Traditional, Formal/Separate Dining Room, Pantry, Primary Bath(s), Stall Shower, Tub Shower, Wood Stove
Hot Water Electric
Heating Heat Pump(s), Radiant
Cooling Central A/C
Flooring Laminated, Tile/Brick, Carpet
Fireplaces Number 1
Fireplaces Type Mantel(s), Wood
Equipment Built-In Microwave, Dishwasher, Disposal, Oven/Range - Electric, Refrigerator
Fireplace Y
Appliance Built-In Microwave, Dishwasher, Disposal, Oven/Range - Electric, Refrigerator
Heat Source Electric
Laundry Lower Floor
Exterior
Exterior Feature Porch(es), Deck(s)
Garage Garage - Side Entry, Garage Door Opener, Built In, Inside Access
Garage Spaces 2.0
Waterfront N
Water Access N
Roof Type Asphalt,Shingle
Accessibility 2+ Access Exits
Porch Porch(es), Deck(s)
Parking Type Attached Garage, Driveway, Off Street
Attached Garage 2
Total Parking Spaces 2
Garage Y
Building
Lot Description Backs to Trees, Secluded, Stream/Creek
Story 1
Sewer On Site Septic
Water Well
Architectural Style Ranch/Rambler
Level or Stories 1
Additional Building Above Grade, Below Grade
New Construction N
Schools
School District Dallastown Area
Others
Senior Community No
Tax ID 54-000-HJ-0004-C0-00000
Ownership Fee Simple
SqFt Source Estimated
Security Features Smoke Detector
Acceptable Financing Cash, VA, FHA, Conventional
Listing Terms Cash, VA, FHA, Conventional
Financing Cash,VA,FHA,Conventional
Special Listing Condition Standard
Read Less Info
Want to know what your home might be worth? Contact us for a FREE valuation!

Our team is ready to help you sell your home for the highest possible price ASAP

Bought with Misty L Goldstein • Berkshire Hathaway HomeServices Homesale Realty

Making real estate fast, fun, and stress-free!






