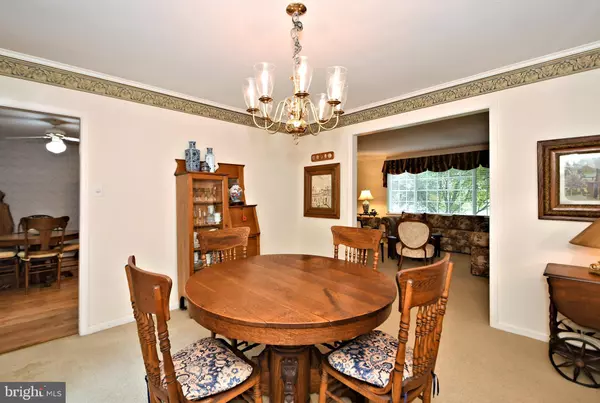$685,000
$675,000
1.5%For more information regarding the value of a property, please contact us for a free consultation.
3 Beds
3 Baths
3,186 SqFt
SOLD DATE : 11/29/2022
Key Details
Sold Price $685,000
Property Type Single Family Home
Sub Type Detached
Listing Status Sold
Purchase Type For Sale
Square Footage 3,186 sqft
Price per Sqft $215
Subdivision None Available
MLS Listing ID PAMC2044966
Sold Date 11/29/22
Style Traditional,Split Level
Bedrooms 3
Full Baths 2
Half Baths 1
HOA Y/N N
Abv Grd Liv Area 2,609
Originating Board BRIGHT
Year Built 1964
Annual Tax Amount $8,257
Tax Year 2021
Lot Size 1.063 Acres
Acres 1.06
Property Description
Classy and classic is how you will describe this traditional house on an acre of ground in historic Whitemarsh township. This house was built in 1964 at a time when contractors took pride in building them to be grand and to last with no shortcuts. This split-level beauty is on a quiet, private cul-de-sac and has professional landscaping with mature trees and lovely shrubs and flowers in season. The paver path takes you to a covered entrance and into a foyer with a double coat closet. To your left is the living room and around to the dining room with French doors to the double-tiered deck. You can reach the kitchen by going straight from the foyer or from the dining room, so the layout and flow is perfect for yourself as a convenience, or for entertaining. The eat-in kitchen has plenty of cabinets, recessed lighting and a door to the deck. From the kitchen, five steps lead to the great room with a wood-burning fireplace, custom mantel and hearth, and doors to the expansive back patio. This same level has a powder room, mudroom with cabinets and laundry, plus stairs to the dry, well-lit basement with all the storage space you could ever use. From the mudroom is the oversized 2-car, side-entry garage with one automatic door for ease of driving into the garage. On the second level is the primary bedroom with a renovated en suite and walk-in closet. Another large bedroom (big enough for two double beds, if needed) with a custom-fitted closet is on this level, plus a tiled hall bath and two linen closets. There is also a third bedroom with two large closets five steps up on the next level. The current owner uses this room not only as a guest bedroom, but also as an office, and it still has room for crafts or a quiet place to sit and read. Easy access to the next level (unfinished level) is here also. This top level is floored and lighted. There is both an attic fan and a whole house fan, which gives you an efficient and economical option to the central air. Most rooms have original hardwood floors in excellent condition. Culligan water softener and water filtration system. As if the interior were not enough, there is an expansive deck with built-in seating and wide stairs to the level back yard. The exterior has trees and shrubs, giving you not a lot of vegetation to maintain but just enough to provide seclusion and privacy. When you decide that a classic home is what you deserve, call for a private showing today.
Location
State PA
County Montgomery
Area Whitemarsh Twp (10665)
Zoning R
Rooms
Other Rooms Living Room, Dining Room, Primary Bedroom, Bedroom 2, Bedroom 3, Kitchen, Basement, Great Room
Basement Full
Interior
Interior Features Water Treat System
Hot Water Oil
Heating Central
Cooling Central A/C, Ceiling Fan(s)
Fireplaces Number 1
Fireplaces Type Wood
Fireplace Y
Heat Source Oil
Exterior
Exterior Feature Deck(s), Patio(s)
Garage Garage - Side Entry
Garage Spaces 8.0
Waterfront N
Water Access N
Accessibility None
Porch Deck(s), Patio(s)
Parking Type Attached Garage, Driveway
Attached Garage 2
Total Parking Spaces 8
Garage Y
Building
Lot Description Cul-de-sac, Level, Trees/Wooded, Private
Story 3
Foundation Stone
Sewer Public Sewer
Water Public
Architectural Style Traditional, Split Level
Level or Stories 3
Additional Building Above Grade, Below Grade
New Construction N
Schools
Elementary Schools Whitemarsh
Middle Schools Colonial
High Schools Plymouth Whitemarsh
School District Colonial
Others
Senior Community No
Tax ID 65-00-09169-009
Ownership Fee Simple
SqFt Source Assessor
Special Listing Condition Standard
Read Less Info
Want to know what your home might be worth? Contact us for a FREE valuation!

Our team is ready to help you sell your home for the highest possible price ASAP

Bought with Thomas Higgins • Keller Williams Real Estate-Blue Bell

Making real estate fast, fun, and stress-free!






