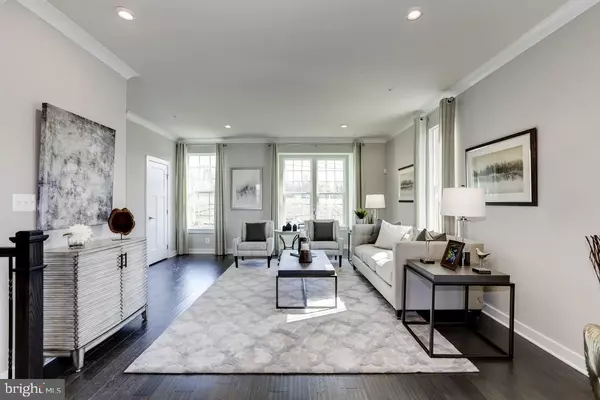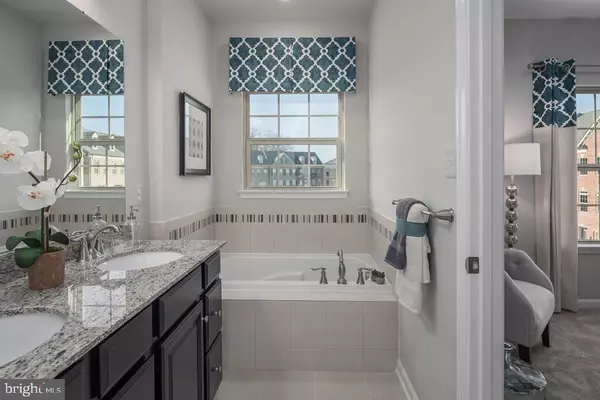$445,525
$445,525
For more information regarding the value of a property, please contact us for a free consultation.
3 Beds
3 Baths
2,285 SqFt
SOLD DATE : 05/31/2022
Key Details
Sold Price $445,525
Property Type Townhouse
Sub Type Interior Row/Townhouse
Listing Status Sold
Purchase Type For Sale
Square Footage 2,285 sqft
Price per Sqft $194
Subdivision Mapleview
MLS Listing ID PACT2013752
Sold Date 05/31/22
Style Craftsman
Bedrooms 3
Full Baths 2
Half Baths 1
HOA Fees $80/mo
HOA Y/N Y
Abv Grd Liv Area 2,285
Originating Board BRIGHT
Year Built 2021
Tax Year 2022
Property Description
To be built Strauss at Mapleview. The largest of Ryan's Composer Series, the Strauss offers the space and customizing details of single-family living with the convenience of a townhome. On the main living level is an enormous Kitchen with island that opens into a bright and airy Living Room, perfect for entertaining. A beautiful Morning Room off the Kitchen provides room for dining and is accented with an optional hutch. The upper level boasts three bedrooms, two baths, and a 2nd floor laundry. No need to worry about storage space, generous closets abound in all bedrooms. The Primary Bedroom is a private retreat accented with a tray ceiling and featuring an enormous walk-in closet. The Primary Bath boasts a soaking tub and separate shower with seat. Several lower level floor plan options are available depending on community, all feature options for a finished Recreation Room, 4th bedroom, and Powder Room. Located across from sought-after Applecross Country Club. Other floor plans and home sites available. Photos are representative.
Location
State PA
County Chester
Area East Brandywine Twp (10330)
Zoning RESIDENTIAL
Rooms
Other Rooms Living Room, Dining Room, Kitchen
Interior
Interior Features Kitchen - Eat-In, Primary Bath(s), Sprinkler System, Family Room Off Kitchen, Kitchen - Island, Recessed Lighting, Pantry, Upgraded Countertops, Walk-in Closet(s)
Hot Water Natural Gas
Heating Forced Air
Cooling Energy Star Cooling System
Flooring Tile/Brick, Vinyl, Wood, Partially Carpeted
Equipment Built-In Microwave, Built-In Range
Fireplace N
Window Features Energy Efficient
Appliance Built-In Microwave, Built-In Range
Heat Source Natural Gas
Laundry Upper Floor
Exterior
Garage Garage Door Opener, Garage - Front Entry
Garage Spaces 3.0
Utilities Available Cable TV Available, Natural Gas Available
Waterfront N
Water Access N
Accessibility None
Parking Type Attached Garage, Driveway, Other
Attached Garage 1
Total Parking Spaces 3
Garage Y
Building
Story 3
Foundation Concrete Perimeter, Slab
Sewer Public Sewer
Water Public
Architectural Style Craftsman
Level or Stories 3
Additional Building Above Grade
New Construction Y
Schools
School District Downingtown Area
Others
Pets Allowed Y
HOA Fee Include Common Area Maintenance,Lawn Maintenance,Management,Snow Removal
Senior Community No
Tax ID 30-2-578
Ownership Fee Simple
SqFt Source Estimated
Acceptable Financing Cash, Conventional, FHA, VA
Horse Property N
Listing Terms Cash, Conventional, FHA, VA
Financing Cash,Conventional,FHA,VA
Special Listing Condition Standard
Pets Description Dogs OK, Cats OK
Read Less Info
Want to know what your home might be worth? Contact us for a FREE valuation!

Our team is ready to help you sell your home for the highest possible price ASAP

Bought with Non Member • Metropolitan Regional Information Systems, Inc.

Making real estate fast, fun, and stress-free!






