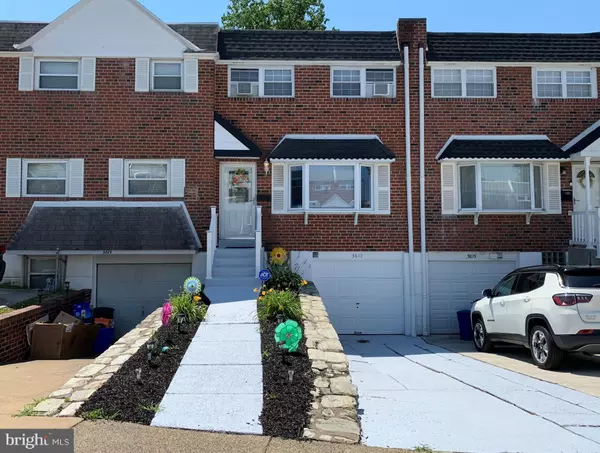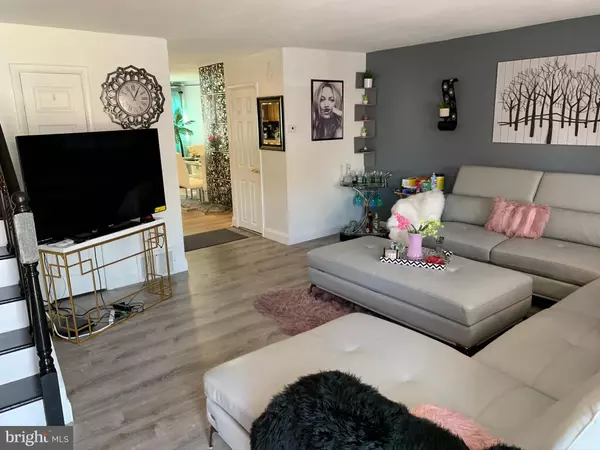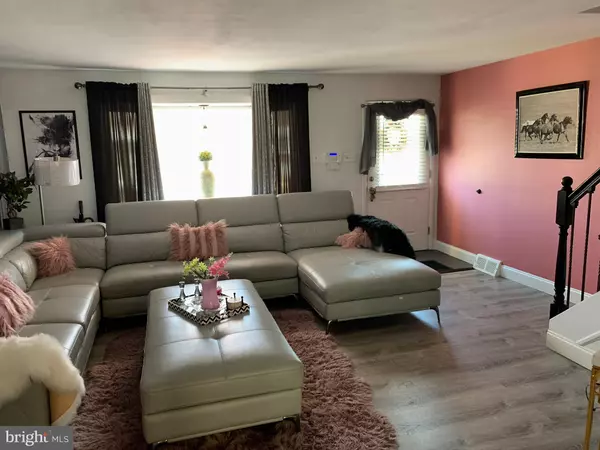$255,000
$255,000
For more information regarding the value of a property, please contact us for a free consultation.
3 Beds
2 Baths
1,296 SqFt
SOLD DATE : 08/24/2020
Key Details
Sold Price $255,000
Property Type Townhouse
Sub Type Interior Row/Townhouse
Listing Status Sold
Purchase Type For Sale
Square Footage 1,296 sqft
Price per Sqft $196
Subdivision Parkwood
MLS Listing ID PAPH910842
Sold Date 08/24/20
Style Straight Thru
Bedrooms 3
Full Baths 1
Half Baths 1
HOA Y/N N
Abv Grd Liv Area 1,296
Originating Board BRIGHT
Year Built 1965
Annual Tax Amount $2,751
Tax Year 2020
Lot Size 1,800 Sqft
Acres 0.04
Lot Dimensions 18.13 x 99.28
Property Description
Welcome to 3617 Bandon Drive! The covered front porch invites you into this delightful three bedroom Parkwood home. Sunlight flows from the bay window into the gorgeous living room, across into the open, modernized custom kitchen. New appliances, granite counter tops, new flooring, remote controlled lighting and ceiling fans are just a few of the amenities sure to bring out your inner chef. Your family and guests will enjoy your culinary creations while gathering in the dining room or a few steps away on the expansive outdoor deck. The first floor also provides a convenient powder room and access to the finished basement. A hand-crafted wood and wrought iron banister leads you to the 2nd floor featuring the master bedroom and two additional bedrooms as well as the updated hall bath. The finished basement features the laundry area, utility closet (complete with a brand new water heater) and a comfortable bonus room. The new vinyl fence provides serenity to the back yard where you can enjoy the changing seasons under the covered patio. There is also direct access to the garage with private driveway parking. Conveniently located near shopping, restaurants and schools with quick access to Rt.1 and 95. This could be the home you've been searching for.
Location
State PA
County Philadelphia
Area 19154 (19154)
Zoning RSA4
Rooms
Other Rooms Living Room, Dining Room, Primary Bedroom, Bedroom 2, Bedroom 3, Kitchen, Laundry, Other, Bathroom 1, Bonus Room, Half Bath
Basement Full, Fully Finished, Garage Access, Outside Entrance
Interior
Hot Water Natural Gas
Heating Forced Air
Cooling Central A/C, Window Unit(s), Ceiling Fan(s)
Flooring Carpet, Ceramic Tile, Laminated
Heat Source Natural Gas
Exterior
Garage Basement Garage, Garage - Front Entry
Garage Spaces 1.0
Fence Vinyl
Waterfront N
Water Access N
Accessibility None
Attached Garage 1
Total Parking Spaces 1
Garage Y
Building
Story 2
Sewer Public Sewer
Water Public
Architectural Style Straight Thru
Level or Stories 2
Additional Building Above Grade, Below Grade
New Construction N
Schools
School District The School District Of Philadelphia
Others
Senior Community No
Tax ID 663402100
Ownership Fee Simple
SqFt Source Assessor
Special Listing Condition Standard
Read Less Info
Want to know what your home might be worth? Contact us for a FREE valuation!

Our team is ready to help you sell your home for the highest possible price ASAP

Bought with Gabriel Doudine • RE/MAX 440 - Doylestown

Making real estate fast, fun, and stress-free!






