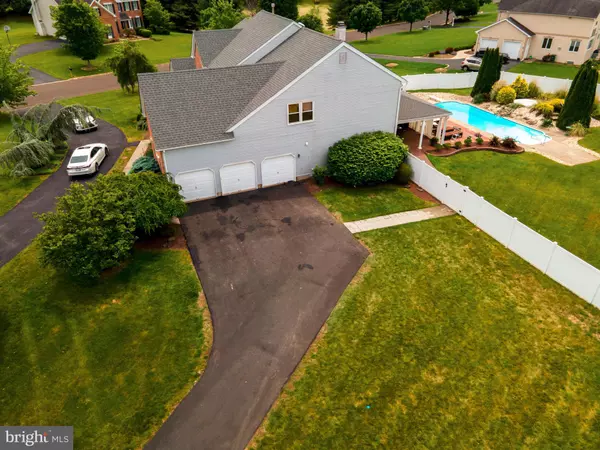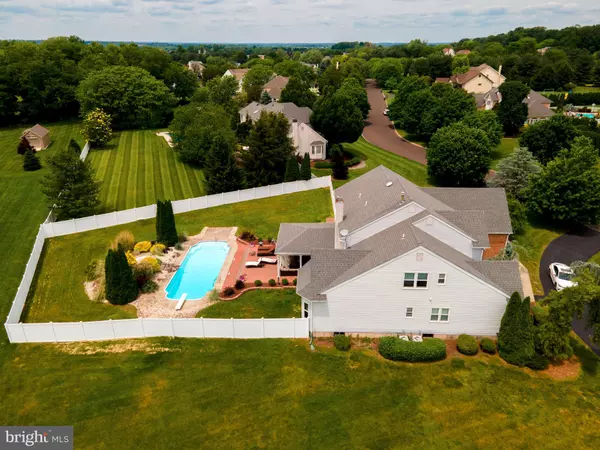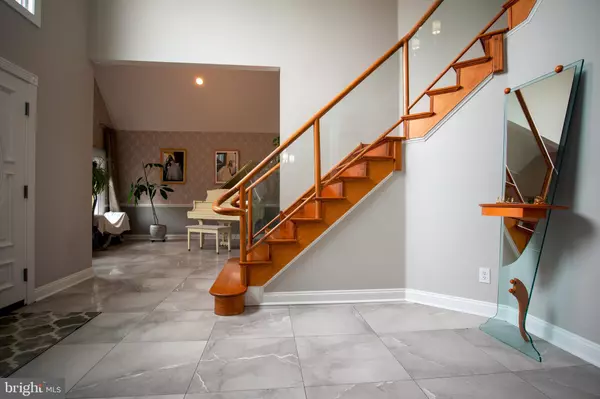$940,000
$969,900
3.1%For more information regarding the value of a property, please contact us for a free consultation.
6 Beds
5 Baths
4,457 SqFt
SOLD DATE : 09/30/2021
Key Details
Sold Price $940,000
Property Type Single Family Home
Sub Type Detached
Listing Status Sold
Purchase Type For Sale
Square Footage 4,457 sqft
Price per Sqft $210
Subdivision Northampton Ridge
MLS Listing ID PABU529392
Sold Date 09/30/21
Style Colonial
Bedrooms 6
Full Baths 4
Half Baths 1
HOA Y/N N
Abv Grd Liv Area 4,457
Originating Board BRIGHT
Year Built 1996
Annual Tax Amount $11,285
Tax Year 2021
Lot Size 0.941 Acres
Acres 0.94
Lot Dimensions 184.00 x 190.00
Property Description
Welcome to this extraordinary Northampton Ridge colonial home situated on almost an acre corner lot in the award winning Council Rock school district. This meticulously maintained home boasts 6 bedrooms and 4.5 bathrooms with 3 car garage. This stately brick front home is a spectacular display of well thought out and designed landscaping from front to back, featuring amazing views from the patio. From the welcoming double door entry, you are greeted with the stunning two-story foyer with porcelain floors throughout. Elegance abounds in the vaulted formal living room and dining room featuring custom crown molding, chair rail. Blending grandeur with the appeal of comfort, the 2 story great room offers a gas fireplace with porcelain inlay flanked by floor to ceiling windows with custom treatment as the focal point. Sun gleams into the breakfast room through the french doors as it provides access to the patio, and adjoins the gourmet kitchen with the oversized quartz island with bar stool seating , 42" white cabinets and high-end appliances. There is also a pantry and nearby mudroom with laundry, utility sink and extra organizational storage. The main floor also features a luxurious master suite with tray ceiling and hardwood floors. The master bathroom features floor to ceiling tile and a sun-drenched bath with soaking tub, double sink areas, oversized walk in shower and water closet. There are also his and hers walk-in closets. Completing this level is a charming powder room. Ascend to the 2nd floor with gleaming hardwood floors throughout. You will find 3 bedroom suites with private bath and spacious closets. You will also find 2 additional generous size bedrooms. Outside you will be pleasantly surprised by the incredible rear grounds that includes everything needed for a luxury "staycation". The home's stone covered patio is surrounded by professional landscaping and manicured open lawn areas. Spend endless summer hours entertaining and in the amazing pool. The basement level currently serves as storage space but can be converted in a finished living space. A gorgeous home on a pristine piece of land in a stellar location, what more could a new homeowner ask for. This home will not last!
Location
State PA
County Bucks
Area Northampton Twp (10131)
Zoning AR
Rooms
Other Rooms Primary Bedroom, Basement, Primary Bathroom
Basement Full
Main Level Bedrooms 1
Interior
Hot Water Natural Gas
Heating Forced Air
Cooling Central A/C
Fireplaces Number 1
Heat Source Natural Gas
Exterior
Garage Inside Access, Garage - Side Entry
Garage Spaces 3.0
Pool In Ground
Waterfront N
Water Access N
Accessibility None
Parking Type Attached Garage
Attached Garage 3
Total Parking Spaces 3
Garage Y
Building
Story 2
Sewer Public Sewer
Water Public
Architectural Style Colonial
Level or Stories 2
Additional Building Above Grade, Below Grade
New Construction N
Schools
School District Council Rock
Others
Senior Community No
Tax ID 31-077-165
Ownership Fee Simple
SqFt Source Assessor
Special Listing Condition Standard
Read Less Info
Want to know what your home might be worth? Contact us for a FREE valuation!

Our team is ready to help you sell your home for the highest possible price ASAP

Bought with Jennifer Leigh Smith • BHHS Fox&Roach-Newtown Square

Making real estate fast, fun, and stress-free!






