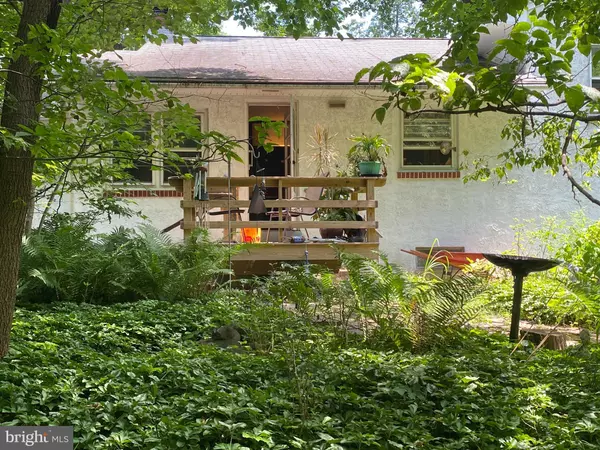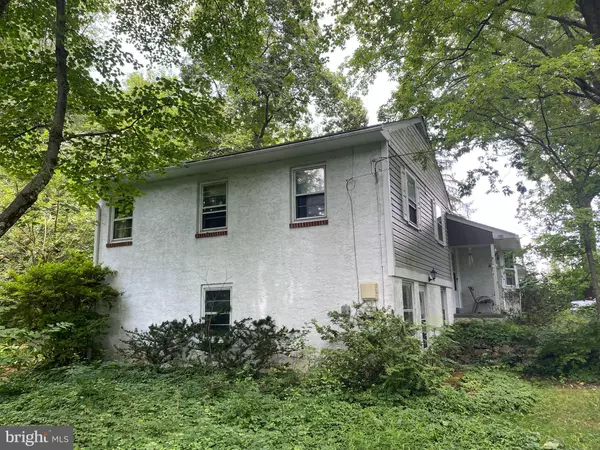$352,000
$352,000
For more information regarding the value of a property, please contact us for a free consultation.
3 Beds
2 Baths
1,695 SqFt
SOLD DATE : 12/01/2021
Key Details
Sold Price $352,000
Property Type Single Family Home
Sub Type Detached
Listing Status Sold
Purchase Type For Sale
Square Footage 1,695 sqft
Price per Sqft $207
Subdivision None Available
MLS Listing ID PACT2004168
Sold Date 12/01/21
Style Split Level
Bedrooms 3
Full Baths 1
Half Baths 1
HOA Y/N N
Abv Grd Liv Area 1,695
Originating Board BRIGHT
Year Built 1956
Annual Tax Amount $4,467
Tax Year 2021
Lot Size 1.010 Acres
Acres 1.01
Lot Dimensions 0.00 x 0.00
Property Description
Priced to sell -- act fast to snatch up this rare find. Beautiful wooded one-acre lot with majestic trees and greenery that provides privacy to this custom-built Split-level Colonial. Built with love by the owner, this home has been in the family since 1956. With many opportunities for adding personal touches, this is a wonderful location to live. The main level has a living room and a large dining-in kitchen. Upstairs are 3 bedrooms and a full bath. Walk-out lower level has many rooms offering many comfortable living spaces. The property has plenty of space for all with and plenty more to improve and grow. This house could grow by two rooms easily. The acreage is vast and can accommodate every gardening project. An oversized three-car garage has more storage and an area for workshops with front and back walk-out doors. The well and septic have all been maintained by a professional company (ask your agent for the documentation). House is on a quiet street with no through traffic. 5-minute drive to West Chester, 1-minute to get on the 202.
Location
State PA
County Chester
Area West Goshen Twp (10352)
Zoning R10
Direction East
Rooms
Other Rooms Living Room, Kitchen, Game Room, Family Room, Foyer, Storage Room, Utility Room, Hobby Room
Basement Daylight, Partial, Heated, Partially Finished, Side Entrance, Walkout Level, Windows, Workshop
Interior
Hot Water Natural Gas
Heating Forced Air
Cooling None
Flooring Hardwood, Ceramic Tile, Vinyl, Concrete
Fireplaces Number 1
Equipment Stove, Refrigerator, Washer, Dryer - Electric
Appliance Stove, Refrigerator, Washer, Dryer - Electric
Heat Source Oil
Exterior
Garage Garage - Side Entry, Garage Door Opener, Additional Storage Area, Oversized
Garage Spaces 7.0
Utilities Available Sewer Available, Water Available
Waterfront N
Water Access N
View Garden/Lawn, Trees/Woods
Roof Type Shingle
Street Surface Concrete
Accessibility Level Entry - Main
Parking Type Driveway, Parking Garage
Total Parking Spaces 7
Garage N
Building
Lot Description Road Frontage, SideYard(s), Rear Yard, Private, Landscaping, Front Yard, Backs to Trees, Trees/Wooded
Story 2
Foundation Slab
Sewer Septic Exists
Water Well
Architectural Style Split Level
Level or Stories 2
Additional Building Above Grade, Below Grade
Structure Type Dry Wall,Plaster Walls
New Construction N
Schools
School District West Chester Area
Others
Senior Community No
Tax ID 52-05 -0111
Ownership Fee Simple
SqFt Source Assessor
Acceptable Financing Cash, Conventional, FHA, VA
Horse Property N
Listing Terms Cash, Conventional, FHA, VA
Financing Cash,Conventional,FHA,VA
Special Listing Condition Standard
Read Less Info
Want to know what your home might be worth? Contact us for a FREE valuation!

Our team is ready to help you sell your home for the highest possible price ASAP

Bought with Jessica L Sinton • Compass RE

Making real estate fast, fun, and stress-free!






