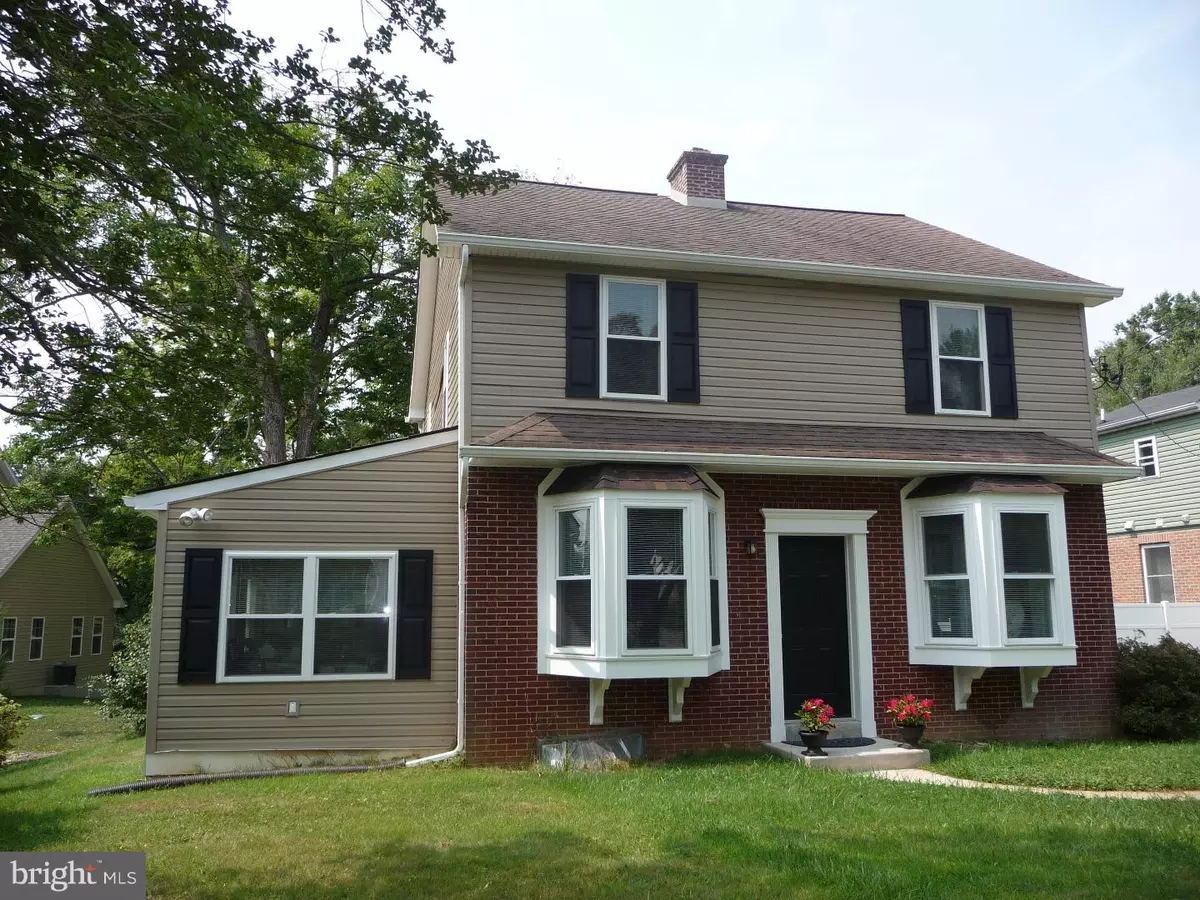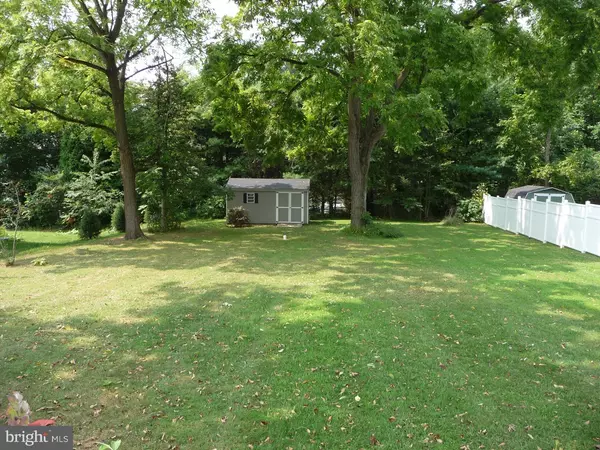$360,000
$350,000
2.9%For more information regarding the value of a property, please contact us for a free consultation.
3 Beds
2 Baths
1,710 SqFt
SOLD DATE : 11/08/2021
Key Details
Sold Price $360,000
Property Type Single Family Home
Sub Type Detached
Listing Status Sold
Purchase Type For Sale
Square Footage 1,710 sqft
Price per Sqft $210
Subdivision None Available
MLS Listing ID PACT2005332
Sold Date 11/08/21
Style Colonial
Bedrooms 3
Full Baths 1
Half Baths 1
HOA Y/N N
Abv Grd Liv Area 1,710
Originating Board BRIGHT
Year Built 1949
Annual Tax Amount $5,055
Tax Year 2021
Lot Size 0.315 Acres
Acres 0.32
Lot Dimensions 0X0
Property Description
This home was completely renovated in 2013 so everything is still relatively new & waiting for you to move in! First floor includes 9 foot ceilings throughout! Living Room and Dining Room with beautifully refinished hardwood floors and newly built bay windows. Living Room also has a brick, wood-burning fireplace. Newer Heating & Central Air unit (2013). Every window has been replaced plus the exterior walls & attic insulated for better efficiency. Spacious Kitchen has tile floors & lots of recessed lighting. Powder Room & Laundry Room/Mudroom just through the kitchen with a door leading to the newly finished deck that overlooks the large, open back yard. Step down sunroom with vaulted ceiling, two ceiling fans & carpet is perfect for an office, play room or Family Room. Go to the 2nd floor to find three bedrooms & full bathroom with tub/shower combo. Master bedroom has ceiling fan & closet with more storage & steps to a partially floored attic. Basement w/ Bilco doors to outside could be used for storage if needed. Back yard is great for playing games or entertaining. 16' x 10' shed included for more storage! This home not only looks brand new, it's close to Longwood Gardens, major roadways, shopping & restaurants making it convenient living so hurry in before it's gone! Public sewer & water. This house also has a private well which is still hooked up to one outside faucet for washing cars or watering your garden or grass! Owner is a licensed PA REALTOR.
Location
State PA
County Chester
Area East Marlborough Twp (10361)
Zoning R10
Rooms
Other Rooms Living Room, Dining Room, Primary Bedroom, Bedroom 2, Kitchen, Family Room, Bedroom 1, Other
Basement Full, Unfinished, Outside Entrance
Interior
Interior Features Ceiling Fan(s), Kitchen - Eat-In
Hot Water Electric
Heating Heat Pump - Electric BackUp
Cooling Central A/C, Zoned
Flooring Wood, Tile/Brick, Carpet
Fireplaces Number 1
Fireplaces Type Brick, Wood
Equipment Range Hood, Refrigerator, Washer, Dryer, Dishwasher, Microwave
Furnishings No
Fireplace Y
Window Features Replacement
Appliance Range Hood, Refrigerator, Washer, Dryer, Dishwasher, Microwave
Heat Source Electric
Laundry Main Floor
Exterior
Exterior Feature Deck(s)
Garage Spaces 3.0
Utilities Available Cable TV
Waterfront N
Water Access N
Roof Type Pitched,Shingle
Accessibility None
Porch Deck(s)
Parking Type Driveway
Total Parking Spaces 3
Garage N
Building
Lot Description Level, Open, Front Yard, Rear Yard
Story 2
Sewer Public Sewer
Water Public, Private
Architectural Style Colonial
Level or Stories 2
Additional Building Above Grade
Structure Type Dry Wall
New Construction N
Schools
Elementary Schools Greenwood
Middle Schools Kennett
High Schools Kennett
School District Kennett Consolidated
Others
Pets Allowed Y
Senior Community No
Tax ID 61-06P-0004
Ownership Fee Simple
SqFt Source Estimated
Special Listing Condition Standard
Pets Description No Pet Restrictions
Read Less Info
Want to know what your home might be worth? Contact us for a FREE valuation!

Our team is ready to help you sell your home for the highest possible price ASAP

Bought with Madoka Nishimura • Realty Mark Associates-CC

Making real estate fast, fun, and stress-free!






