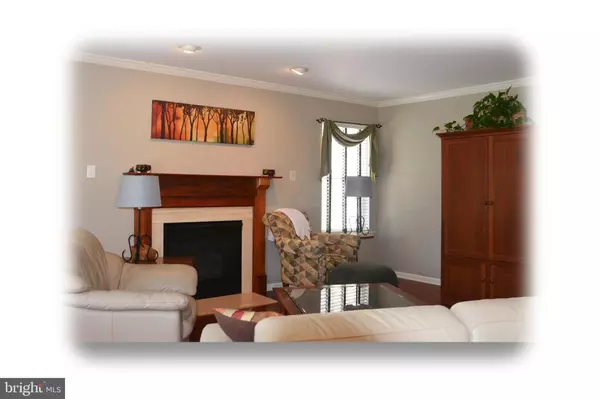$550,000
$499,900
10.0%For more information regarding the value of a property, please contact us for a free consultation.
4 Beds
3 Baths
2,585 SqFt
SOLD DATE : 06/16/2021
Key Details
Sold Price $550,000
Property Type Single Family Home
Sub Type Detached
Listing Status Sold
Purchase Type For Sale
Square Footage 2,585 sqft
Price per Sqft $212
Subdivision Knightsbridge Knol
MLS Listing ID PAMC688300
Sold Date 06/16/21
Style Colonial
Bedrooms 4
Full Baths 2
Half Baths 1
HOA Y/N N
Abv Grd Liv Area 2,585
Originating Board BRIGHT
Year Built 1996
Annual Tax Amount $7,256
Tax Year 2020
Lot Size 0.459 Acres
Acres 0.46
Lot Dimensions 129.00 x 0.00
Property Description
First time offered! Original owners are moving from this lovely W.B. built home on a private cul-de-sac in North Penn School District. As you enter the front door, it's easy to see that this home has been maintained beautifully. Living room, dining room, foyer and stairs are all hardwood. Family room is random width hardwood with a matching fireplace surround. The kitchen and powder room floors are tiled. There is crown molding in the living room, dining room and family room along with a chair rail in the living and dining rooms. Beautiful bookcases in the living room will remain with the home. The family room is beaming with natural light. The triple window with seat is a great place to relax and enjoy the outdoors. The atrium door in the kitchen leads to a rear deck with retractable awning. The kitchen features a separate breakfast area, an island, a double sink, disposal, built-in microwave, and a stove that is gas for the burners and electric for the oven. There's also an area next to the refrigerator for your coffee center. Be sure no to miss the large pantry. The second floor features a large main bedroom with separate sitting room. There is an access door to an unfinished attic space above the garage. In addition, here you'll find a walk-in closet and full bath which has been recently remodeled. There are three additional bedrooms (all with large closets) and a second floor laundry. The hall bath has double sinks and beautiful tiled flooring. The two car attached garage features automatic door openers. Just under half an acre of ground, entertaining guests will be a delight this summer. Don't miss this fantastic opportunity to own a magnificent home. Close to turnpike and route 63.
Location
State PA
County Montgomery
Area Hatfield Twp (10635)
Zoning RESIDENTIAL
Rooms
Other Rooms Living Room, Dining Room, Sitting Room, Bedroom 2, Bedroom 3, Bedroom 4, Kitchen, Family Room, Basement, Breakfast Room, Bedroom 1, Laundry
Basement Full
Interior
Interior Features Crown Moldings, Family Room Off Kitchen, Formal/Separate Dining Room, Kitchen - Island, Pantry, Recessed Lighting
Hot Water Propane
Heating Forced Air
Cooling Central A/C
Fireplaces Number 1
Equipment Built-In Microwave, Dishwasher, Disposal, Dryer - Electric, Oven/Range - Electric, Oven/Range - Gas, Washer
Appliance Built-In Microwave, Dishwasher, Disposal, Dryer - Electric, Oven/Range - Electric, Oven/Range - Gas, Washer
Heat Source Propane - Leased
Laundry Upper Floor
Exterior
Garage Garage - Side Entry, Garage Door Opener, Inside Access
Garage Spaces 2.0
Waterfront N
Water Access N
Accessibility None
Attached Garage 2
Total Parking Spaces 2
Garage Y
Building
Story 2
Sewer Public Sewer
Water Public
Architectural Style Colonial
Level or Stories 2
Additional Building Above Grade, Below Grade
New Construction N
Schools
High Schools North Penn
School District North Penn
Others
Senior Community No
Tax ID 35-00-04871-674
Ownership Fee Simple
SqFt Source Assessor
Acceptable Financing Cash, Conventional
Listing Terms Cash, Conventional
Financing Cash,Conventional
Special Listing Condition Standard
Read Less Info
Want to know what your home might be worth? Contact us for a FREE valuation!

Our team is ready to help you sell your home for the highest possible price ASAP

Bought with Stacy Bunn • RE/MAX 440 - Doylestown

Making real estate fast, fun, and stress-free!






