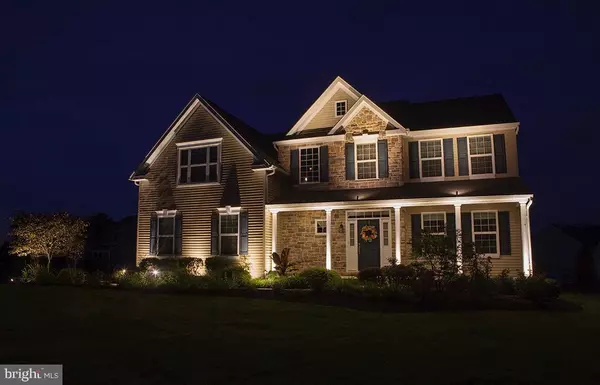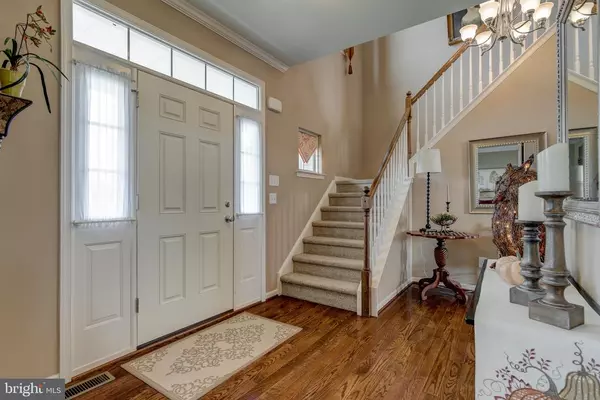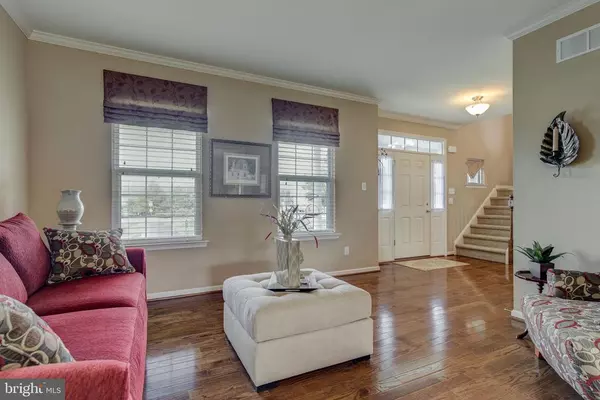$395,000
$400,000
1.3%For more information regarding the value of a property, please contact us for a free consultation.
4 Beds
3 Baths
2,556 SqFt
SOLD DATE : 11/27/2020
Key Details
Sold Price $395,000
Property Type Single Family Home
Sub Type Detached
Listing Status Sold
Purchase Type For Sale
Square Footage 2,556 sqft
Price per Sqft $154
Subdivision Cowan Estates
MLS Listing ID PACT518342
Sold Date 11/27/20
Style Colonial
Bedrooms 4
Full Baths 2
Half Baths 1
HOA Fees $70/mo
HOA Y/N Y
Abv Grd Liv Area 2,556
Originating Board BRIGHT
Year Built 2014
Annual Tax Amount $8,889
Tax Year 2020
Lot Size 0.833 Acres
Acres 0.83
Lot Dimensions 0.00 x 0.00
Property Description
Beautiful & pristine spacious 4 bedroom, 2.5 bath, 2 car garage colonial home sitting on a private nearly one acre lot in Cowan Estates Community. Too many upgrades to mention and also the former model home for the community! The main level consists of formal living room, formal dining room, large kitchen, breakfast area, family room and powder room. The kitchen features hardwood floors, cabinets with crown molding, beautiful backsplash, double sink, granite countertops, work island, gas cooking oven, crown molding and lots of recessed lighting! The adjoining breakfast eating area is bright and cheery & provides a great transition area to the main floor family room and also features sliding door leading to rear composite deck overlooking large back yard. The family room is the perfect get together spot and features a beautiful focal-point fireplace. Abundance of hardwood on the first floor! The 2nd level consists of master bedroom suite, 3 additional bedrooms and 1 additional full bathrooms (in addition to the master bath) and upstairs laundry area. The large master suite has large walk in closet and master bath with soaking tub and glass shower stall! Freshly painted immaculate and ready to move in! The basement area adds an additional 1025 square that could potentially be finished or just utilized for storage. The sprawling nearly 1 acre lot features professional landscaping and in ground irrigation system! Perfect, private & rural location but just minutes from routes 30 and 10! Fishing, swimming and boating enthusiasts.. just 45 minutes from the upper Chesapeake Bay! Marsh Creek State Park which provides fishing, boating, sailing & swimming is also just a short ride away!
Location
State PA
County Chester
Area Sadsbury Twp (10337)
Zoning RESIDENTIAL
Rooms
Basement Full
Interior
Hot Water Natural Gas
Heating Forced Air
Cooling Central A/C
Fireplaces Number 1
Equipment Built-In Microwave, Dishwasher, Dryer, Oven - Self Cleaning, Refrigerator, Washer
Appliance Built-In Microwave, Dishwasher, Dryer, Oven - Self Cleaning, Refrigerator, Washer
Heat Source Natural Gas
Exterior
Garage Garage - Side Entry
Garage Spaces 2.0
Waterfront N
Water Access N
Accessibility None
Parking Type Driveway, Attached Garage
Attached Garage 2
Total Parking Spaces 2
Garage Y
Building
Story 2
Sewer On Site Septic
Water Public
Architectural Style Colonial
Level or Stories 2
Additional Building Above Grade, Below Grade
New Construction N
Schools
School District Coatesville Area
Others
HOA Fee Include Common Area Maintenance,Snow Removal
Senior Community No
Tax ID 37-04 -0017.0800
Ownership Fee Simple
SqFt Source Assessor
Special Listing Condition Standard
Read Less Info
Want to know what your home might be worth? Contact us for a FREE valuation!

Our team is ready to help you sell your home for the highest possible price ASAP

Bought with Christian Arabia • Long & Foster Real Estate, Inc.

Making real estate fast, fun, and stress-free!






