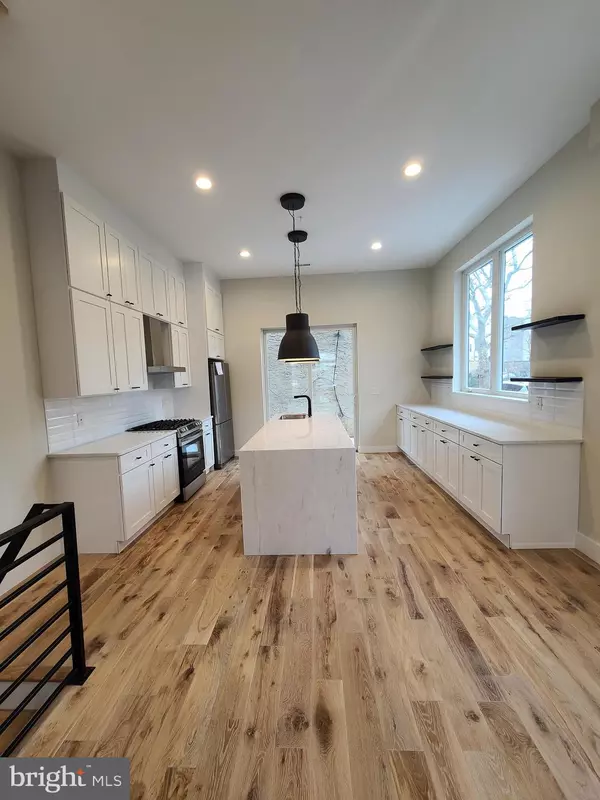$510,000
$509,900
For more information regarding the value of a property, please contact us for a free consultation.
4 Beds
3 Baths
2,800 SqFt
SOLD DATE : 07/24/2020
Key Details
Sold Price $510,000
Property Type Single Family Home
Listing Status Sold
Purchase Type For Sale
Square Footage 2,800 sqft
Price per Sqft $182
Subdivision Dickinson Narrows
MLS Listing ID PAPH901358
Sold Date 07/24/20
Style Contemporary,Straight Thru
Bedrooms 4
Full Baths 3
HOA Y/N N
Abv Grd Liv Area 2,800
Originating Board BRIGHT
Year Built 2020
Annual Tax Amount $382
Tax Year 2020
Lot Size 864 Sqft
Acres 0.02
Lot Dimensions 16.00 x 54.00
Property Description
Introducing 2005 S 8th Street. 16X54!!! corner LOT. This incredible home offers fantastic light, enormous proportions, exposed beams and much more. The residence features 4 bedrooms and 3 full bathrooms. Main lever offers 11 feet! ceilings, semi- custom stacked kitchen cabinets with waterfall island, quality stainless steel appliances, slide in gas range. Beautiful oak wood floors throughout. You have to see this home yourself to truly appreciate it. There are 2 outdoor spaces: concrete poured, fenced backyard next to the kitchen and roof deck, excellent for homeowners who enjoy entertaining their guests. Lower lever offers additional living space, another bedroom, full bathroom. LVP flooring for your peace of mind. Some additional features: house outfitted with sprinkle system, cable, recessed lighting, modern vanities with soft close feature, Dual-Zone HVAC and much more. 10 Year Tax abatement.
Location
State PA
County Philadelphia
Area 19148 (19148)
Zoning RSA5
Rooms
Other Rooms Dining Room, Primary Bedroom, Bedroom 2, Bedroom 4, Kitchen, Family Room, Bedroom 1, Bathroom 1, Bathroom 2, Primary Bathroom
Basement Daylight, Full
Interior
Interior Features Ceiling Fan(s), Exposed Beams, Floor Plan - Open, Kitchen - Island, Walk-in Closet(s)
Heating Programmable Thermostat, Central
Cooling Central A/C
Flooring Hardwood, Marble
Equipment Refrigerator, Stainless Steel Appliances, Range Hood, Oven/Range - Gas
Appliance Refrigerator, Stainless Steel Appliances, Range Hood, Oven/Range - Gas
Heat Source Natural Gas
Exterior
Waterfront N
Water Access N
Roof Type Flat,Fiberglass
Accessibility 2+ Access Exits
Parking Type On Street
Garage N
Building
Story 3
Sewer Public Sewer
Water Public
Architectural Style Contemporary, Straight Thru
Level or Stories 3
Additional Building Above Grade, Below Grade
Structure Type High,9'+ Ceilings,Beamed Ceilings
New Construction Y
Schools
School District The School District Of Philadelphia
Others
Pets Allowed N
Senior Community No
Tax ID 393237300
Ownership Fee Simple
SqFt Source Estimated
Acceptable Financing Cash, Conventional
Listing Terms Cash, Conventional
Financing Cash,Conventional
Special Listing Condition Standard
Read Less Info
Want to know what your home might be worth? Contact us for a FREE valuation!

Our team is ready to help you sell your home for the highest possible price ASAP

Bought with Sean Adams • Compass RE

Making real estate fast, fun, and stress-free!






