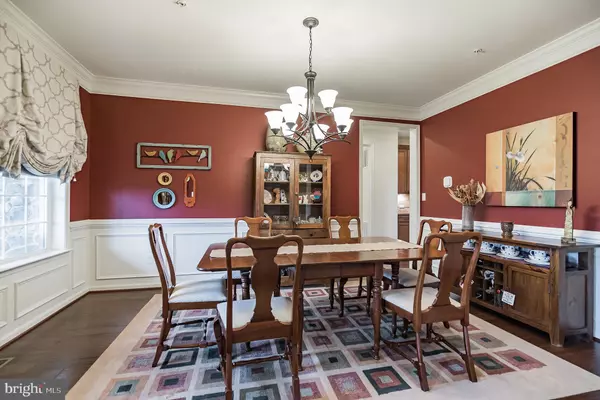$880,000
$897,000
1.9%For more information regarding the value of a property, please contact us for a free consultation.
5 Beds
5 Baths
4,427 SqFt
SOLD DATE : 09/16/2022
Key Details
Sold Price $880,000
Property Type Single Family Home
Sub Type Detached
Listing Status Sold
Purchase Type For Sale
Square Footage 4,427 sqft
Price per Sqft $198
Subdivision Golf Club Estates
MLS Listing ID PABU2030782
Sold Date 09/16/22
Style Colonial
Bedrooms 5
Full Baths 4
Half Baths 1
HOA Fees $160/mo
HOA Y/N Y
Abv Grd Liv Area 3,212
Originating Board BRIGHT
Year Built 2014
Annual Tax Amount $9,694
Tax Year 2021
Lot Size 10,080 Sqft
Acres 0.23
Lot Dimensions 0.00 x 0.00
Property Description
Welcome home to this meticulously maintained 5 BR 4.5 Bath home located in the highly desirable Golf Club Estates in Warwick Township offering over 4,400 square feet of living space. The home has been upgraded throughout and is a perfect 10! Spend your evenings and weekends sitting on the professionally hardscaped front porch admiring the spectacular views overlooking the golf course. As you walk through the front door you are greeted by the large Dining Room with crown molding, the Living Room and the gorgeous hardwood flooring that runs throughout most of the main level. The Gourmet Kitchen features 42” cabinetry, large island, upgraded granite countertops, tile backsplash, butler pantry, stainless steel appliances with double oven, recessed lighting and a bright and sunny breakfast area surrounded by windows. Right off the Kitchen is the large 2-story family room with a floor to ceiling stone Fireplace surrounded by more windows to let in extra light. The open floor plan is ideal for entertaining and everyday living. Need a quiet place to work from home? No problem, there is a private office/study with a French door to offer you everything you need on the first floor. There is also a conveniently located Laundry Room and Powder Room on the main level. After a long day, head upstairs to the Master Suite including the Master Bedroom with Tray ceiling, 2 walk-in closets and the Master Bath with upgraded ceramic tile frameless shower and flooring, double vanity and a soaking tub. The 2nd full sized Bedroom offers a walk-in closet and a full Bath with an upgraded ceramic tiled walk-in shower, a great option for out of town guests. 2 additional generously sized Bedrooms that share a Jack and Jill full Bath with walk-in closets complete the upper level. The Finished basement includes a large media/recreation area, a 5th Bedroom with a window, a Full Bath, 2 additional bonus rooms that could be used as an exercise room, office or play area, plenty of storage space and an outside walk up stairway exit/entrance to the yard. And if that wasn’t enough, the yard is a dream come true with a maintenance free Trex deck, professionally hardscaped rear patio with built-in gas grill, hot tub and professional landscaping - the perfect place to hang out with family and friends! Location, location, location! Located in the Central Bucks School District and close proximity to shopping, restaurants, parks and so much more. This is one you don’t want to miss. Home Sweet Home!
Location
State PA
County Bucks
Area Warwick Twp (10151)
Zoning RA
Rooms
Basement Fully Finished, Sump Pump, Walkout Stairs, Windows
Interior
Interior Features Breakfast Area, Butlers Pantry, Ceiling Fan(s), Crown Moldings, Dining Area, Family Room Off Kitchen, Floor Plan - Open, Formal/Separate Dining Room, Kitchen - Gourmet, Kitchen - Island, Kitchen - Eat-In, Recessed Lighting, Soaking Tub, Stall Shower, Upgraded Countertops, Tub Shower, Walk-in Closet(s)
Hot Water Natural Gas
Cooling Central A/C
Flooring Carpet, Ceramic Tile, Hardwood
Fireplaces Number 1
Fireplaces Type Gas/Propane, Stone
Equipment Built-In Range, Built-In Microwave, Dishwasher, Disposal, Dryer, Stainless Steel Appliances, Washer
Fireplace Y
Appliance Built-In Range, Built-In Microwave, Dishwasher, Disposal, Dryer, Stainless Steel Appliances, Washer
Heat Source Natural Gas
Laundry Main Floor
Exterior
Exterior Feature Deck(s), Patio(s), Porch(es)
Garage Garage - Front Entry, Inside Access
Garage Spaces 2.0
Waterfront N
Water Access N
View Golf Course
Roof Type Architectural Shingle
Accessibility None
Porch Deck(s), Patio(s), Porch(es)
Parking Type Attached Garage
Attached Garage 2
Total Parking Spaces 2
Garage Y
Building
Story 2
Foundation Concrete Perimeter
Sewer Public Sewer
Water Public
Architectural Style Colonial
Level or Stories 2
Additional Building Above Grade, Below Grade
Structure Type 2 Story Ceilings,9'+ Ceilings,Tray Ceilings
New Construction N
Schools
School District Central Bucks
Others
HOA Fee Include Snow Removal,Lawn Maintenance,Trash
Senior Community No
Tax ID 51-013-135
Ownership Fee Simple
SqFt Source Assessor
Special Listing Condition Standard
Read Less Info
Want to know what your home might be worth? Contact us for a FREE valuation!

Our team is ready to help you sell your home for the highest possible price ASAP

Bought with Ria A Tielman • Redfin Corporation

Making real estate fast, fun, and stress-free!






