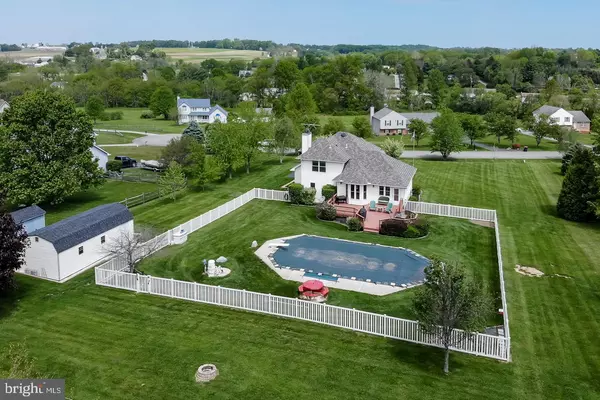$349,000
$349,000
For more information regarding the value of a property, please contact us for a free consultation.
3 Beds
2 Baths
2,208 SqFt
SOLD DATE : 09/29/2020
Key Details
Sold Price $349,000
Property Type Single Family Home
Sub Type Detached
Listing Status Sold
Purchase Type For Sale
Square Footage 2,208 sqft
Price per Sqft $158
Subdivision Medinah
MLS Listing ID PACT506746
Sold Date 09/29/20
Style Split Level,Traditional
Bedrooms 3
Full Baths 2
HOA Y/N N
Abv Grd Liv Area 1,708
Originating Board BRIGHT
Year Built 1997
Annual Tax Amount $4,980
Tax Year 2019
Lot Size 1.000 Acres
Acres 1.0
Lot Dimensions 0.00 x 0.00
Property Description
Updated and well-maintained, this 3-bedroom 2.5 bath is ready for you to move right in. Located on a spacious one-acre lot a short drive from Jennersville amidst southern Chester County's rustic farmlands, yet only a mile from Rt 1 and Rt 896 for short commutes to West Chester, Philadelphia, DE, and MD. As soon as you walk into the foyer, with its beautiful Brazilian Cherry hardwood flooring, you will see how the open floor plan revolves around a beautifully updated eat-in kitchen featuring Corian counter tops, stainless steel appliances and rich solid birch cabinetry. The family room, dining room, and living room all have been freshly painted and easily flow to the kitchen and breakfast nook, which look out over a large multi-level deck, beautifully landscaped fenced back yard, and in-ground pool - truly a great place for relaxing or entertaining. The partially finished basement even has a built-in bar with seating, and plenty of space for watching the big game with friends and family. It is only up a half flight of stairs to a master bedroom suite, two more bedrooms and a hall bath. There is also plenty of storage in the basement, 2-car garage, and large 14x30 storage shed. This home has it all - schedule your showing today!
Location
State PA
County Chester
Area Lower Oxford Twp (10356)
Zoning R3
Rooms
Basement Full, Partially Finished
Interior
Interior Features Bar, Breakfast Area, Carpet, Double/Dual Staircase, Floor Plan - Open, Formal/Separate Dining Room, Kitchen - Eat-In, Primary Bath(s), Ceiling Fan(s), Upgraded Countertops, Water Treat System
Hot Water Electric
Heating Forced Air, Heat Pump - Gas BackUp
Cooling Central A/C
Flooring Carpet, Hardwood, Vinyl
Fireplaces Number 1
Fireplaces Type Other
Equipment Built-In Microwave, Dishwasher, Oven/Range - Electric, Stainless Steel Appliances, Refrigerator
Fireplace Y
Window Features Bay/Bow
Appliance Built-In Microwave, Dishwasher, Oven/Range - Electric, Stainless Steel Appliances, Refrigerator
Heat Source Electric
Laundry Main Floor
Exterior
Exterior Feature Deck(s), Patio(s), Porch(es)
Garage Garage - Front Entry, Garage Door Opener, Inside Access
Garage Spaces 6.0
Fence Vinyl
Pool In Ground
Waterfront N
Water Access N
Roof Type Shingle,Architectural Shingle
Accessibility None
Porch Deck(s), Patio(s), Porch(es)
Parking Type Attached Garage, Driveway
Attached Garage 2
Total Parking Spaces 6
Garage Y
Building
Lot Description Backs to Trees, Front Yard, Landscaping, Open, Rear Yard, SideYard(s)
Story 2
Sewer On Site Septic
Water Private, Well
Architectural Style Split Level, Traditional
Level or Stories 2
Additional Building Above Grade, Below Grade
Structure Type Dry Wall
New Construction N
Schools
School District Oxford Area
Others
Senior Community No
Tax ID 56-04 -0040.0500
Ownership Fee Simple
SqFt Source Assessor
Acceptable Financing Cash, Conventional, FHA, VA
Listing Terms Cash, Conventional, FHA, VA
Financing Cash,Conventional,FHA,VA
Special Listing Condition Standard
Read Less Info
Want to know what your home might be worth? Contact us for a FREE valuation!

Our team is ready to help you sell your home for the highest possible price ASAP

Bought with Drew Shields • Keller Williams Real Estate -Exton

Making real estate fast, fun, and stress-free!






