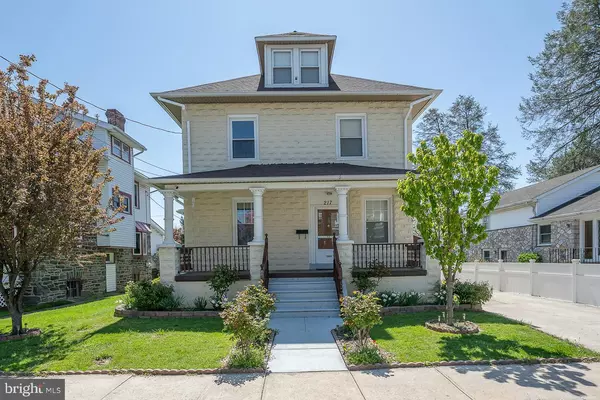$335,000
$375,000
10.7%For more information regarding the value of a property, please contact us for a free consultation.
5 Beds
3 Baths
1,938 SqFt
SOLD DATE : 09/16/2022
Key Details
Sold Price $335,000
Property Type Single Family Home
Sub Type Detached
Listing Status Sold
Purchase Type For Sale
Square Footage 1,938 sqft
Price per Sqft $172
Subdivision Highland Park
MLS Listing ID PADE2024524
Sold Date 09/16/22
Style Colonial
Bedrooms 5
Full Baths 3
HOA Y/N N
Abv Grd Liv Area 1,938
Originating Board BRIGHT
Year Built 1930
Annual Tax Amount $6,009
Tax Year 2021
Lot Size 6,534 Sqft
Acres 0.15
Lot Dimensions 50.00 x 130.00
Property Description
Price Reduced!! This beautiful home is exactly what you want, featuring 5 bedrooms, 3 full bathrooms, and hardwood flooring on the main level. As you enter the house through the front door, you will find a beautifully finished living room, dining room, and family room/bedroom. Additionally, the main level includes a full bathroom and laundry room as well as a gorgeous kitchen. The sliding back door will lead you to a wooden deck which overlooks a beautiful backyard. The deck also features a roof cover to keep the sun away. The second floor has a master bedroom, 3 other bedrooms, and 1 full bathroom. The attic is fully finished, so it may be used as an extra bedroom, and it has a built-in storage area as well. The basement is fully finished and features a full bathroom. This basement is great for entertaining guests! The house is located in the great Highland Park area, offering true suburban life while still close to all conveniences of city life - accessibility to public transportation, shopping and schools. Center City Philadelphia and Philadelphia International Airport are only 15 minutes away! This home will be a great place to raise a family.
Location
State PA
County Delaware
Area Upper Darby Twp (10416)
Zoning R-10
Rooms
Other Rooms Attic
Basement Fully Finished
Main Level Bedrooms 1
Interior
Hot Water Natural Gas
Heating Hot Water
Cooling None
Heat Source Natural Gas
Exterior
Garage Spaces 5.0
Waterfront N
Water Access N
Accessibility None
Parking Type Driveway
Total Parking Spaces 5
Garage N
Building
Story 3
Foundation Block
Sewer Public Sewer
Water Public
Architectural Style Colonial
Level or Stories 3
Additional Building Above Grade, Below Grade
New Construction N
Schools
School District Upper Darby
Others
Senior Community No
Tax ID 16-07-00328-00
Ownership Fee Simple
SqFt Source Assessor
Acceptable Financing Cash, Conventional, FHA, VA
Listing Terms Cash, Conventional, FHA, VA
Financing Cash,Conventional,FHA,VA
Special Listing Condition Standard
Read Less Info
Want to know what your home might be worth? Contact us for a FREE valuation!

Our team is ready to help you sell your home for the highest possible price ASAP

Bought with Non Member • Non Subscribing Office

Making real estate fast, fun, and stress-free!






