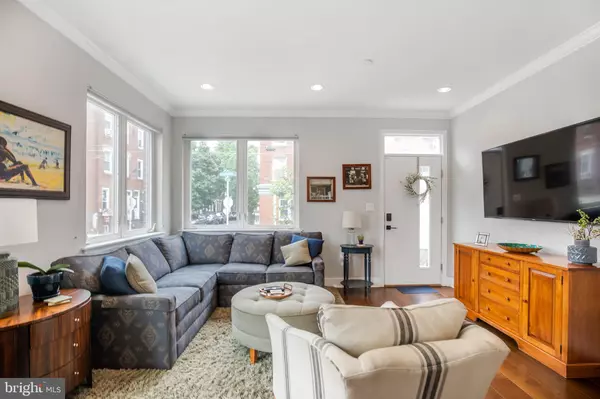$689,000
$699,000
1.4%For more information regarding the value of a property, please contact us for a free consultation.
3 Beds
3 Baths
2,400 SqFt
SOLD DATE : 08/15/2022
Key Details
Sold Price $689,000
Property Type Townhouse
Sub Type End of Row/Townhouse
Listing Status Sold
Purchase Type For Sale
Square Footage 2,400 sqft
Price per Sqft $287
Subdivision Fishtown
MLS Listing ID PAPH2126418
Sold Date 08/15/22
Style Contemporary
Bedrooms 3
Full Baths 2
Half Baths 1
HOA Fees $25/ann
HOA Y/N Y
Abv Grd Liv Area 1,800
Originating Board BRIGHT
Year Built 2015
Annual Tax Amount $2,153
Tax Year 2022
Lot Size 872 Sqft
Acres 0.02
Lot Dimensions 16.00 x 55.00
Property Description
Welcome to 1401 Marlborough!
This wide corner property boasts 3 large bedrooms and 2.5 bathrooms, a finished basement, a center city-facing roof deck, and assigned parking in the private rear Lot. The current owners also rent an additional parking spot, giving the new owners the opportunity for 2-car off-street parking. Enter the home and you will immediately admire the sun-filled living room with large windows that accentuate this corner property's size. Wide-plank hardwood floors flow throughout the open layout. The kitchen is beautifully appointed, with ample storage and cabinetry, Quartz countertops, and stainless steel appliances. Both of the bedrooms on the second floor have windows that amplify the corner lot layout, with windows on two walls, unlike many other comparable properties. The second floor also has a spacious full bathroom with a large tub and vanity. The washer and dryer are conveniently located in the second-floor hallway. Make your way up to the 3rd floor primary retreat, where you will see a large private full bath wrapped in tile and glass, an oversized walk-in closet with enough room for all your items, and a sun-drenched corner bedroom. Keep going up the stairs to the enclosed pilothouse (perfect for plants) and cabinet storage for roof deck entertaining. The pilothouse leads out to the center city facing roof deck that also has views of the Ben Franklin Bridge.
This home's location cannot be beaten. Tucked away on a quiet street but within a 2-minute walk from renowned eateries such as La Colombe, Suraya, Wm. Mulherins Sons, and Frankford Hall. Just one block from City Fitness Gym and the local shops that keep growing with the neighborhood. It is mere minutes from multiple grocery stores, the Girard Ave trolley, the Market-Frankford line, and I-95.
Schedule a showing today!
Location
State PA
County Philadelphia
Area 19125 (19125)
Zoning RSA5
Rooms
Basement Fully Finished, Daylight, Partial, Heated
Interior
Interior Features Built-Ins, Combination Dining/Living, Combination Kitchen/Dining, Combination Kitchen/Living, Dining Area, Floor Plan - Open, Kitchen - Gourmet, Recessed Lighting, Upgraded Countertops, Wine Storage, Wood Floors, Other
Hot Water Natural Gas
Heating Central
Cooling Central A/C
Flooring Wood
Equipment Stove, Microwave, Refrigerator, Dishwasher, Washer, Stainless Steel Appliances, Energy Efficient Appliances
Appliance Stove, Microwave, Refrigerator, Dishwasher, Washer, Stainless Steel Appliances, Energy Efficient Appliances
Heat Source Natural Gas
Laundry Washer In Unit, Dryer In Unit, Upper Floor
Exterior
Exterior Feature Patio(s), Roof
Garage Spaces 1.0
Parking On Site 1
Utilities Available Cable TV, Electric Available, Natural Gas Available
Waterfront N
Water Access N
Roof Type Fiberglass
Accessibility Other
Porch Patio(s), Roof
Total Parking Spaces 1
Garage N
Building
Story 3
Foundation Other, Concrete Perimeter
Sewer Public Septic, Public Sewer
Water Public
Architectural Style Contemporary
Level or Stories 3
Additional Building Above Grade, Below Grade
New Construction N
Schools
School District The School District Of Philadelphia
Others
Senior Community No
Tax ID 181069420
Ownership Fee Simple
SqFt Source Assessor
Acceptable Financing Cash, Conventional
Listing Terms Cash, Conventional
Financing Cash,Conventional
Special Listing Condition Standard
Read Less Info
Want to know what your home might be worth? Contact us for a FREE valuation!

Our team is ready to help you sell your home for the highest possible price ASAP

Bought with Karen Mitz • BHHS Fox & Roach At the Harper, Rittenhouse Square

Making real estate fast, fun, and stress-free!






