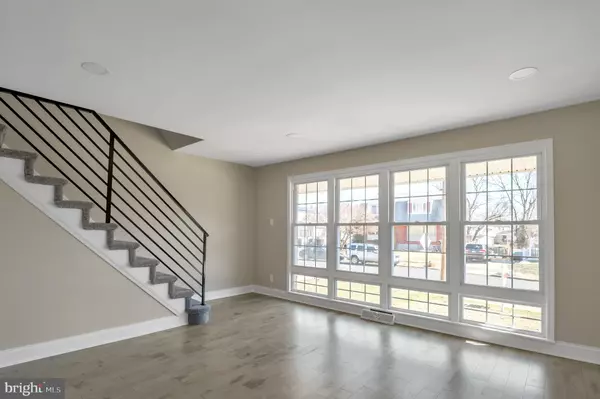$295,000
$295,000
For more information regarding the value of a property, please contact us for a free consultation.
3 Beds
3 Baths
1,224 SqFt
SOLD DATE : 04/16/2021
Key Details
Sold Price $295,000
Property Type Single Family Home
Sub Type Twin/Semi-Detached
Listing Status Sold
Purchase Type For Sale
Square Footage 1,224 sqft
Price per Sqft $241
Subdivision Swarthmorewood
MLS Listing ID PADE539836
Sold Date 04/16/21
Style Colonial
Bedrooms 3
Full Baths 1
Half Baths 2
HOA Y/N N
Abv Grd Liv Area 1,224
Originating Board BRIGHT
Year Built 1955
Annual Tax Amount $5,623
Tax Year 2021
Lot Size 3,398 Sqft
Acres 0.08
Lot Dimensions 34.00 x 100.00
Property Description
Swarthmorewood's nicest listing!! This house has everything you need. Nicely landscaped front yard private driveway are only the beginning. It is backs up to Blackrock Park and it is on the only cul-de-sac street in the neighborhood! The living room has been enlarged by reducing the size of the front closet. The floor to ceiling windows allow for the sunlight to brighten up the room most of the day. The dining room has sliders to the back deck and leads into the open gourmet kitchen. If you enjoy cooking this will be your favorite room. There are white shaker cabinets with granite counter tops. The appliances are all top of the line, stainless steal double oven, gas range top with pot faucet, dishwasher, garbage disposal and goose neck sink faucet. The additional cabinet space and counter tops allow for a wine rack and entertaining serving area. There is a first floor powder room just off the kitchen. There are three good size bedrooms on the second floor with a new ceramic tile bathroom done in subway tile. The attic is huge and floored for lots of storage space. The basement is another huge space for entertaining or a family room, especially now while we work from home or go to school virtually. All of the utilities and the laundry are concealed nicely behind six panel doors. You can enter the back yard from the basement and relax on the patio and enjoy the privacy and view. This really is the house you can move right into and do nothing but enjoy the neighborhood!
Location
State PA
County Delaware
Area Ridley Twp (10438)
Zoning RESIDENTIAL
Rooms
Other Rooms Living Room, Dining Room, Primary Bedroom, Bedroom 2, Bedroom 3, Kitchen, Family Room, Primary Bathroom, Half Bath
Basement Full
Interior
Interior Features Attic, Carpet, Floor Plan - Open, Kitchen - Gourmet, Recessed Lighting, Wood Floors
Hot Water Natural Gas
Heating Forced Air
Cooling Central A/C
Equipment Cooktop, Dishwasher, Disposal, Built-In Microwave, Oven - Double, Oven - Wall, Range Hood
Appliance Cooktop, Dishwasher, Disposal, Built-In Microwave, Oven - Double, Oven - Wall, Range Hood
Heat Source Natural Gas
Exterior
Waterfront N
Water Access N
Accessibility None
Parking Type Driveway, On Street
Garage N
Building
Story 2
Sewer Public Sewer
Water Public
Architectural Style Colonial
Level or Stories 2
Additional Building Above Grade, Below Grade
New Construction N
Schools
Elementary Schools Grace Park
Middle Schools Ridley
High Schools Ridley
School District Ridley
Others
Senior Community No
Tax ID 38-02-01836-00
Ownership Fee Simple
SqFt Source Assessor
Special Listing Condition Standard
Read Less Info
Want to know what your home might be worth? Contact us for a FREE valuation!

Our team is ready to help you sell your home for the highest possible price ASAP

Bought with Rose Huddell • RE/MAX Hometown Realtors

Making real estate fast, fun, and stress-free!






