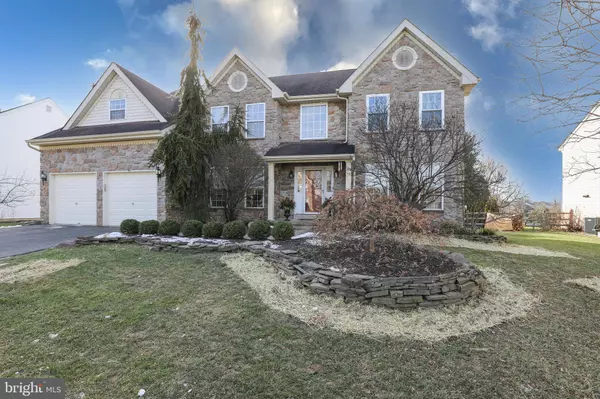$830,000
$749,900
10.7%For more information regarding the value of a property, please contact us for a free consultation.
4 Beds
4 Baths
4,156 SqFt
SOLD DATE : 03/10/2022
Key Details
Sold Price $830,000
Property Type Single Family Home
Sub Type Detached
Listing Status Sold
Purchase Type For Sale
Square Footage 4,156 sqft
Price per Sqft $199
Subdivision Hearthstone
MLS Listing ID PABU2016010
Sold Date 03/10/22
Style Colonial
Bedrooms 4
Full Baths 2
Half Baths 2
HOA Fees $37
HOA Y/N Y
Abv Grd Liv Area 3,156
Originating Board BRIGHT
Year Built 1993
Annual Tax Amount $6,446
Tax Year 2021
Lot Dimensions 95.00 x 120.00
Property Description
A true Buckingham Beauty awaits the most discriminating buyer. This Durham model is one of the largest homes in the highly desirable community of Hearthstone and features over 3,000 sq.ft. with 4 bedrooms, 2 full bathrooms plus 2 half baths. From the moment you enter you will feel the warm and inviting space. Nicely appointed with hard wood flooring beginning in the 2-story center hall foyer and continuing throughout most of the main living areas. You cant help but notice the brilliant chandelier in the living room. Custom woodwork in both the living room and dining room create a classic setting for entertaining on more formal occasions. The spacious cooks kitchen provides plenty of cabinetry, marble backsplash, granite countertops, and stainless steel appliances. A stunning stone wood burning fireplace in the family room is open to the breakfast area and kitchen, while sliding glass doors and 2-story wall of windows fills the home with warmth and sunlight. A first floor office is tucked to the rear of the home for privacy. The laundry room is conveniently located on the main floor, and a powder room completes this level. Even more living and entertaining space may be found in the finished basement which includes a full bar area, pool/game room, separate media/entertainment area with gas fireplace and hobby room. Great recessed lighting throughout. Head up the front of the Butterfly staircase to a spacious primary bedroom suite with a vaulted ceiling, double walk-in closets and a sensationally updated primary bathroom. Three additional bedrooms are nicely sized with ample closet space, and share the hall bathroom. The deck overlooks a fenced back yard with pond views that will be your delight for the coming summer season! $455 bi-annual association fee covers your trash and common areas. Just a few minutes walk to Hansel Park, walking and biking paths and minutes to downtown Doylestown for all the museums, fine restaurants, shopping - or catch the train to Philly. Easy commute to New York & New Jersey. Award winning Central Bucks School District! Move-in ready! Bring your suitcase!
Location
State PA
County Bucks
Area Buckingham Twp (10106)
Zoning R5
Direction Northeast
Rooms
Other Rooms Living Room, Dining Room, Primary Bedroom, Bedroom 2, Bedroom 3, Kitchen, Game Room, Family Room, Breakfast Room, Bedroom 1, Office, Recreation Room, Storage Room, Bathroom 1, Primary Bathroom, Half Bath, Additional Bedroom
Basement Full, Partially Finished
Interior
Interior Features Bar, Breakfast Area, Carpet, Ceiling Fan(s), Crown Moldings, Double/Dual Staircase, Family Room Off Kitchen, Formal/Separate Dining Room, Kitchen - Eat-In, Primary Bath(s), Recessed Lighting, Soaking Tub, Stall Shower, Store/Office, Tub Shower, Wainscotting, Walk-in Closet(s), Window Treatments, Wood Floors
Hot Water Natural Gas
Heating Forced Air
Cooling Central A/C
Flooring Ceramic Tile, Engineered Wood, Hardwood, Partially Carpeted
Fireplaces Number 2
Fireplaces Type Gas/Propane, Stone, Wood
Equipment Built-In Microwave, Dishwasher, Disposal, Dryer, Oven/Range - Gas, Refrigerator, Stainless Steel Appliances, Washer, Water Heater
Fireplace Y
Window Features Bay/Bow
Appliance Built-In Microwave, Dishwasher, Disposal, Dryer, Oven/Range - Gas, Refrigerator, Stainless Steel Appliances, Washer, Water Heater
Heat Source Natural Gas
Laundry Main Floor
Exterior
Exterior Feature Deck(s), Porch(es)
Garage Garage - Front Entry, Inside Access
Garage Spaces 4.0
Fence Partially
Utilities Available Cable TV, Phone Available
Waterfront N
Water Access N
View Pond
Roof Type Asphalt
Street Surface Black Top
Accessibility None
Porch Deck(s), Porch(es)
Parking Type Attached Garage, Driveway
Attached Garage 2
Total Parking Spaces 4
Garage Y
Building
Story 2
Foundation Concrete Perimeter
Sewer Public Sewer
Water Public
Architectural Style Colonial
Level or Stories 2
Additional Building Above Grade, Below Grade
Structure Type Dry Wall,Vaulted Ceilings
New Construction N
Schools
Elementary Schools Cold Spring
Middle Schools Holicong
High Schools Central Bucks High School East
School District Central Bucks
Others
Senior Community No
Tax ID 06-060-033
Ownership Fee Simple
SqFt Source Assessor
Security Features Security System,Smoke Detector
Acceptable Financing Cash, Conventional, FHA, VA
Listing Terms Cash, Conventional, FHA, VA
Financing Cash,Conventional,FHA,VA
Special Listing Condition Standard
Read Less Info
Want to know what your home might be worth? Contact us for a FREE valuation!

Our team is ready to help you sell your home for the highest possible price ASAP

Bought with Cindy Marcinkowski • BHHS Fox & Roach - Spring House

Making real estate fast, fun, and stress-free!






