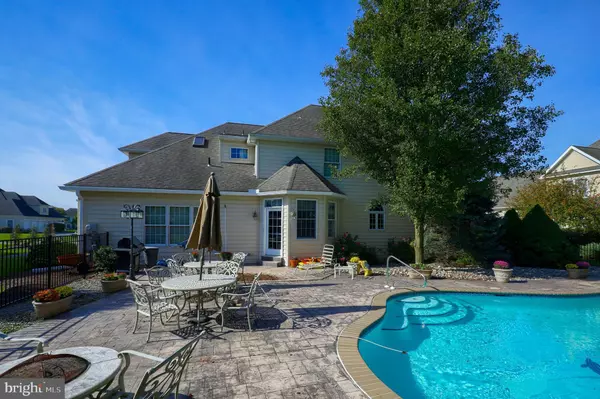$756,000
$756,000
For more information regarding the value of a property, please contact us for a free consultation.
4 Beds
5 Baths
4,660 SqFt
SOLD DATE : 06/30/2022
Key Details
Sold Price $756,000
Property Type Single Family Home
Sub Type Detached
Listing Status Sold
Purchase Type For Sale
Square Footage 4,660 sqft
Price per Sqft $162
Subdivision Laurel Pond
MLS Listing ID PALA2016154
Sold Date 06/30/22
Style Colonial
Bedrooms 4
Full Baths 3
Half Baths 2
HOA Fees $29/ann
HOA Y/N Y
Abv Grd Liv Area 3,400
Originating Board BRIGHT
Year Built 2003
Annual Tax Amount $11,045
Tax Year 2022
Lot Size 0.470 Acres
Acres 0.47
Property Description
This incredible 2-story home located in the pristine neighborhood of Laurel Pond features 4 bedrooms, 3 full & 2 half baths, and over 4600 square feet of living space. The stunning backyard which hosts an in-ground pool and spacious patio area is perfect for entertaining. Soaring ceilings, stately columns, and a beautiful new front door greet you as soon as you walk in. Highlighting the main level is a chef's dream kitchen that includes a center island, Kitchen Aid gas cooktop, double wall oven, stainless steel appliances, and distinct tile backsplash. Just off the kitchen is a dining room for more formal occasions. The family room with gas fireplace, columns, and crown molding is the ideal setting for watching the big game or for having guests over. Working from home is easier than ever with a private office with french doors for peace & quiet. Moving upstairs you'll find a large owner's suite with a private bath boasting a walk-in tile shower, platform jetted tub, skylight, 2 vanities, and a walk-in closet. There is also a full bath and 3 additional bedrooms, each with plenty of closet space (and one with its own full bath). Additional features include the beautiful new front door, finished lower level with large rec area, 2-zone heating/AC system, central vac, and alarm system. This home is just minutes from nearby amenities such as Bent Creek Country Club, Lancaster Airport, The Shoppes at Belmont, and more. Schedule your showing and see this beauty today!
Location
State PA
County Lancaster
Area Manheim Twp (10539)
Zoning RESIDENTIAL
Rooms
Other Rooms Living Room, Dining Room, Primary Bedroom, Bedroom 2, Bedroom 3, Bedroom 4, Kitchen, Family Room, Foyer, Study, Laundry, Recreation Room, Bonus Room, Primary Bathroom, Full Bath, Half Bath
Basement Fully Finished
Interior
Interior Features Breakfast Area, Built-Ins, Carpet, Ceiling Fan(s), Central Vacuum, Chair Railings, Crown Moldings, Dining Area, Family Room Off Kitchen, Floor Plan - Traditional, Formal/Separate Dining Room, Kitchen - Gourmet, Kitchen - Island, Primary Bath(s), Recessed Lighting, Skylight(s), Stall Shower, Tub Shower, Wainscotting, Walk-in Closet(s), Wood Floors, Other
Hot Water Natural Gas
Heating Forced Air
Cooling Central A/C
Flooring Carpet, Ceramic Tile, Hardwood, Other
Fireplaces Number 1
Fireplaces Type Gas/Propane
Equipment Built-In Microwave, Cooktop, Dishwasher, Disposal, Dryer, Oven - Double, Oven - Wall, Refrigerator, Stainless Steel Appliances, Washer
Fireplace Y
Appliance Built-In Microwave, Cooktop, Dishwasher, Disposal, Dryer, Oven - Double, Oven - Wall, Refrigerator, Stainless Steel Appliances, Washer
Heat Source Natural Gas
Laundry Main Floor
Exterior
Exterior Feature Patio(s), Porch(es)
Garage Garage - Side Entry
Garage Spaces 3.0
Fence Rear
Pool In Ground
Amenities Available Basketball Courts, Tennis Courts, Water/Lake Privileges, Other
Waterfront N
Water Access N
Roof Type Shingle,Asphalt
Street Surface Black Top,Paved
Accessibility Other
Porch Patio(s), Porch(es)
Road Frontage Boro/Township
Parking Type Attached Garage, Driveway
Attached Garage 3
Total Parking Spaces 3
Garage Y
Building
Lot Description Level
Story 2
Foundation Other
Sewer Public Sewer
Water Public
Architectural Style Colonial
Level or Stories 2
Additional Building Above Grade, Below Grade
Structure Type 9'+ Ceilings,High
New Construction N
Schools
Middle Schools Manheim Township
High Schools Manheim Township
School District Manheim Township
Others
HOA Fee Include Recreation Facility,Common Area Maintenance
Senior Community No
Tax ID 390-55326-0-0000
Ownership Fee Simple
SqFt Source Assessor
Security Features Security System
Acceptable Financing Cash, Conventional
Listing Terms Cash, Conventional
Financing Cash,Conventional
Special Listing Condition Standard
Read Less Info
Want to know what your home might be worth? Contact us for a FREE valuation!

Our team is ready to help you sell your home for the highest possible price ASAP

Bought with Seeta Paudel • Coldwell Banker Realty

Making real estate fast, fun, and stress-free!






