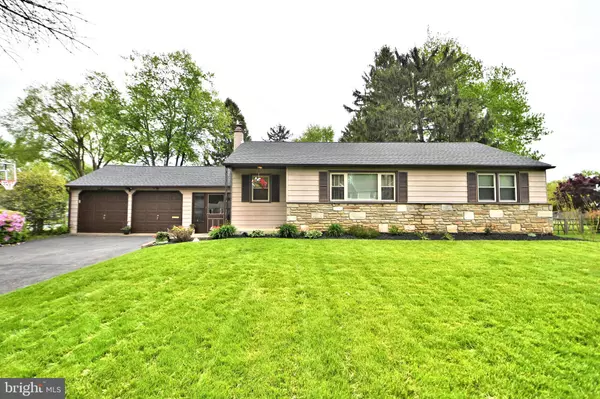$453,000
$374,900
20.8%For more information regarding the value of a property, please contact us for a free consultation.
3 Beds
2 Baths
1,852 SqFt
SOLD DATE : 06/14/2022
Key Details
Sold Price $453,000
Property Type Single Family Home
Sub Type Detached
Listing Status Sold
Purchase Type For Sale
Square Footage 1,852 sqft
Price per Sqft $244
Subdivision Casey Vil
MLS Listing ID PABU2025938
Sold Date 06/14/22
Style Ranch/Rambler
Bedrooms 3
Full Baths 2
HOA Y/N N
Abv Grd Liv Area 1,102
Originating Board BRIGHT
Year Built 1955
Annual Tax Amount $4,244
Tax Year 2021
Lot Size 0.459 Acres
Acres 0.46
Lot Dimensions 100.00 x 200.00
Property Description
Welcome Home to this truly move in ready 3 bedroom, 2 bath ranch located in the Casey Village section of Warminster township. On entering the living room from the covered front porch you will be warmly greeted with a beautiful light filled room featuring hardwood floors, updated with recessed lighting, a striking wood wall detail and the old world charm of curved arched doorways. The adjacent dining area has hardwood floors and new modern lighting. The eat in kitchen is equipped with a self cleaning double oven with range top, built in Microwave oven and dishwasher, ample cabinet and counter space and access to the breezeway and basement. Three good size bedrooms and beautifully recently finished bath complete this floor. Master bedroom with hardwood floors, ceiling fan with light and closet organizer system. All of the bedrooms have hardwood floors, great natural lighting and ceiling fans with lights. (back bedroom has hardwood under carpet) Now lets take a walk downstairs to this enormous basement which has been newly refinished. Plenty of room for movie nights, winter nights in front of a warm fire, work out space, office space, play area whatever your needs may be. Complete with a new full bath with large titled shower and laundry area. This area has beautiful durable laminate flooring, recessed lighting, brick fireplace and adds about 700' of living space to spread out in. Plus a storage area and exit to back yard. Now image your morning coffee on the enclosed breezeway that conveniently connects the house to the large two car garage. This area also leads to the 13' x 24 paver patio and fenced rear yard to host your next party. Mature landscaping enhances the spacious almost half acre property with fenced rear yard for your furry friends and family and friends to enjoy. Other features are a new roof 5/2021, replacement windows (all but kitchen facing breezeway), Energy efficient Honeywell blue tooth programmable thermostat, new front door, newer updated lighting and fixtures, hot water heater 2017, new air conditioning 2019, yearly service on heater. The fireplace chimney is scheduled to have a new damper installed and re-stuccoed 5/23/22 , freshly painted throughout, 2 new modern beautiful bathrooms. Did a mention the expansive driveway could hold about 5 cars. All in award winning Centennial School District , close to shopping and easy commute to the Warminster train station and major highways. As I said a truly move in ready property waiting for you to call home.
Location
State PA
County Bucks
Area Warminster Twp (10149)
Zoning R2
Rooms
Other Rooms Living Room, Dining Room, Bedroom 2, Bedroom 3, Kitchen, Family Room, Bedroom 1, Bathroom 1, Bathroom 2, Screened Porch
Basement Full, Heated, Outside Entrance, Improved, Partial
Main Level Bedrooms 3
Interior
Hot Water Electric
Heating Central
Cooling Central A/C
Flooring Carpet, Hardwood, Laminate Plank, Tile/Brick
Fireplaces Number 1
Equipment Built-In Microwave, Dishwasher, Refrigerator
Furnishings Partially
Fireplace Y
Window Features Replacement
Appliance Built-In Microwave, Dishwasher, Refrigerator
Heat Source Oil
Laundry Basement
Exterior
Exterior Feature Breezeway, Patio(s)
Garage Additional Storage Area, Garage - Front Entry, Garage Door Opener
Garage Spaces 8.0
Fence Rear
Waterfront N
Water Access N
Roof Type Asphalt
Accessibility None
Porch Breezeway, Patio(s)
Parking Type Attached Garage, Driveway
Attached Garage 2
Total Parking Spaces 8
Garage Y
Building
Lot Description Front Yard, Level, Landscaping, Rear Yard
Story 2
Foundation Block
Sewer Public Sewer
Water Public
Architectural Style Ranch/Rambler
Level or Stories 2
Additional Building Above Grade, Below Grade
Structure Type Dry Wall
New Construction N
Schools
High Schools William Tennent
School District Centennial
Others
Senior Community No
Tax ID 49-032-030
Ownership Fee Simple
SqFt Source Assessor
Acceptable Financing Cash, Conventional
Listing Terms Cash, Conventional
Financing Cash,Conventional
Special Listing Condition Standard
Read Less Info
Want to know what your home might be worth? Contact us for a FREE valuation!

Our team is ready to help you sell your home for the highest possible price ASAP

Bought with Jessica L Layser • Keller Williams Real Estate-Langhorne

Making real estate fast, fun, and stress-free!






