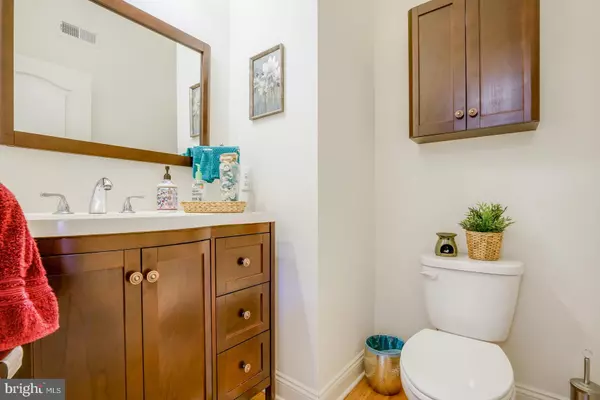$521,000
$475,000
9.7%For more information regarding the value of a property, please contact us for a free consultation.
4 Beds
4 Baths
2,080 SqFt
SOLD DATE : 05/13/2021
Key Details
Sold Price $521,000
Property Type Townhouse
Sub Type End of Row/Townhouse
Listing Status Sold
Purchase Type For Sale
Square Footage 2,080 sqft
Price per Sqft $250
Subdivision Grande At Muirwood H
MLS Listing ID PADE542160
Sold Date 05/13/21
Style Colonial,Traditional
Bedrooms 4
Full Baths 3
Half Baths 1
HOA Fees $235/mo
HOA Y/N Y
Abv Grd Liv Area 2,080
Originating Board BRIGHT
Year Built 2017
Annual Tax Amount $6,021
Tax Year 2021
Lot Size 2,949 Sqft
Acres 0.07
Lot Dimensions 0.00 x 0.00
Property Description
Welcome to 3562 Muirwood Drive! This gorgeous and newly constructed property was built in 2017 The property is in excellent condition and ready to move in. This home has an open floor plan with beautiful light hardwood flooring throughout. An open layout concept offers great flow from the dining room into the living room which is also open to an elegant kitchen. The formal dining room is large enough to accommodate an extended size dining room table. The gourmet kitchen features a large kitchen island, gorgeous backsplash, crown molding, granite countertop, stainless-steel appliances, and plus extra storage cabinetry for small appliances. First floor also has a nice deck to sit and relax. Powder room and direct access from the spacious two-car garage are also on the main level. The upper-level features three spacious bedrooms with ceiling fans. The master bedroom suite has recessed lighting, beautiful views, and a walk-in closet. The master bathroom has two vanities separated by a large soaking tub and a separate glass-enclosed shower. The 2nd full bathroom features double sinks and a private tub and toilet area. Finishing off the 2nd floor is the convenient oversized laundry room. The finished basement was completed in 2018 and includes a family room with an office nook setup, additional storage along with a private bedroom suite that can be used as an in-laws suite with a wonderful retreat with ample closet space and a full bathroom. This lovely home is so convenient to many closed stores and restaurants, also closed to major roads and highways. Nothing to do but unpack and enjoy all this fine home has to offer inside and out!
Location
State PA
County Delaware
Area Newtown Twp (10430)
Zoning RESIDENTIAL
Rooms
Other Rooms Dining Room, Bedroom 4, Kitchen, Family Room, Bedroom 1, Laundry, Office, Bathroom 1, Bathroom 2, Bathroom 3, Half Bath
Basement Full, Fully Finished, Sump Pump, Windows
Interior
Interior Features Crown Moldings, Floor Plan - Open, Kitchen - Eat-In, Kitchen - Island, Soaking Tub, Stall Shower, Walk-in Closet(s)
Hot Water Natural Gas
Heating Forced Air, Programmable Thermostat
Cooling Central A/C
Flooring Hardwood, Carpet, Ceramic Tile
Equipment Built-In Microwave, Dishwasher, Disposal, Oven - Self Cleaning, Oven - Single, Stainless Steel Appliances
Furnishings No
Fireplace N
Appliance Built-In Microwave, Dishwasher, Disposal, Oven - Self Cleaning, Oven - Single, Stainless Steel Appliances
Heat Source Natural Gas
Laundry Upper Floor
Exterior
Garage Garage - Front Entry, Garage Door Opener
Garage Spaces 4.0
Utilities Available Cable TV, Natural Gas Available, Sewer Available, Water Available
Amenities Available None
Waterfront N
Water Access N
Roof Type Shingle
Accessibility None
Parking Type Attached Garage, On Street, Parking Lot
Attached Garage 2
Total Parking Spaces 4
Garage Y
Building
Story 3
Sewer Public Sewer
Water Public
Architectural Style Colonial, Traditional
Level or Stories 3
Additional Building Above Grade, Below Grade
Structure Type 9'+ Ceilings
New Construction N
Schools
Middle Schools Paxon Hollow
High Schools Marple Newtown
School District Marple Newtown
Others
Pets Allowed Y
HOA Fee Include Common Area Maintenance,Insurance,Lawn Maintenance,Snow Removal,Trash
Senior Community No
Tax ID 30-00-01695-32
Ownership Fee Simple
SqFt Source Assessor
Acceptable Financing Cash, Conventional
Horse Property N
Listing Terms Cash, Conventional
Financing Cash,Conventional
Special Listing Condition Standard
Pets Description No Pet Restrictions
Read Less Info
Want to know what your home might be worth? Contact us for a FREE valuation!

Our team is ready to help you sell your home for the highest possible price ASAP

Bought with Bianca Hospodar • BHHS Fox & Roach Wayne-Devon

Making real estate fast, fun, and stress-free!






