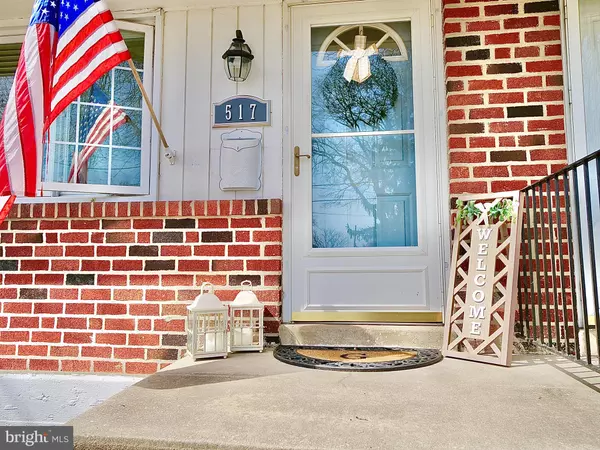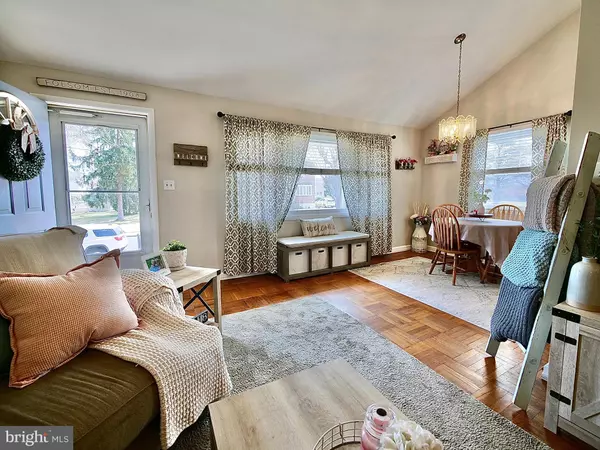$250,000
$212,000
17.9%For more information regarding the value of a property, please contact us for a free consultation.
3 Beds
2 Baths
1,016 SqFt
SOLD DATE : 05/14/2021
Key Details
Sold Price $250,000
Property Type Single Family Home
Sub Type Twin/Semi-Detached
Listing Status Sold
Purchase Type For Sale
Square Footage 1,016 sqft
Price per Sqft $246
Subdivision None Available
MLS Listing ID PADE541994
Sold Date 05/14/21
Style Split Level
Bedrooms 3
Full Baths 2
HOA Y/N N
Abv Grd Liv Area 1,016
Originating Board BRIGHT
Year Built 1955
Annual Tax Amount $5,028
Tax Year 2021
Lot Size 7,797 Sqft
Acres 0.18
Lot Dimensions 30.00 x 110.00
Property Description
Welcome Home! 517 7th Ave is an adorable twin with 3 bedrooms and 2 full, updated bathrooms. It sits on a corner lot with a great fenced in, side yard. When you enter through the front door you will see hardwood floors throughout the main and upper level. The lower lever has heated tile floors, perfect for the winter months! The kitchen is newer with granite counter tops. There is a door in the kitchen that leads to the side yard that is perfect for entertaining. Make your way to the upper level where you will find 2 bedrooms and an updated bathroom. The lower level has the third bedroom and another updated full bathroom. The laundry room is very spacious with storage cabinets and a door to the back patio and driveway. There is also a crawl space that is nice and clean for storage. This house is in a very convenient location. Schedule an appointment today before it is too late!
Location
State PA
County Delaware
Area Ridley Twp (10438)
Zoning RESIDENTIAL
Rooms
Basement Full
Interior
Hot Water Natural Gas
Heating Forced Air
Cooling Central A/C
Fireplace N
Heat Source Natural Gas
Exterior
Garage Spaces 1.0
Fence Chain Link
Waterfront N
Water Access N
Accessibility None
Parking Type Driveway, On Street
Total Parking Spaces 1
Garage N
Building
Story 3
Sewer Public Sewer
Water Public
Architectural Style Split Level
Level or Stories 3
Additional Building Above Grade, Below Grade
New Construction N
Schools
School District Ridley
Others
Senior Community No
Tax ID 38-03-02217-00
Ownership Fee Simple
SqFt Source Assessor
Acceptable Financing FHA, Conventional, Cash, VA
Listing Terms FHA, Conventional, Cash, VA
Financing FHA,Conventional,Cash,VA
Special Listing Condition Standard
Read Less Info
Want to know what your home might be worth? Contact us for a FREE valuation!

Our team is ready to help you sell your home for the highest possible price ASAP

Bought with Jessica Lion • Compass RE

Making real estate fast, fun, and stress-free!






