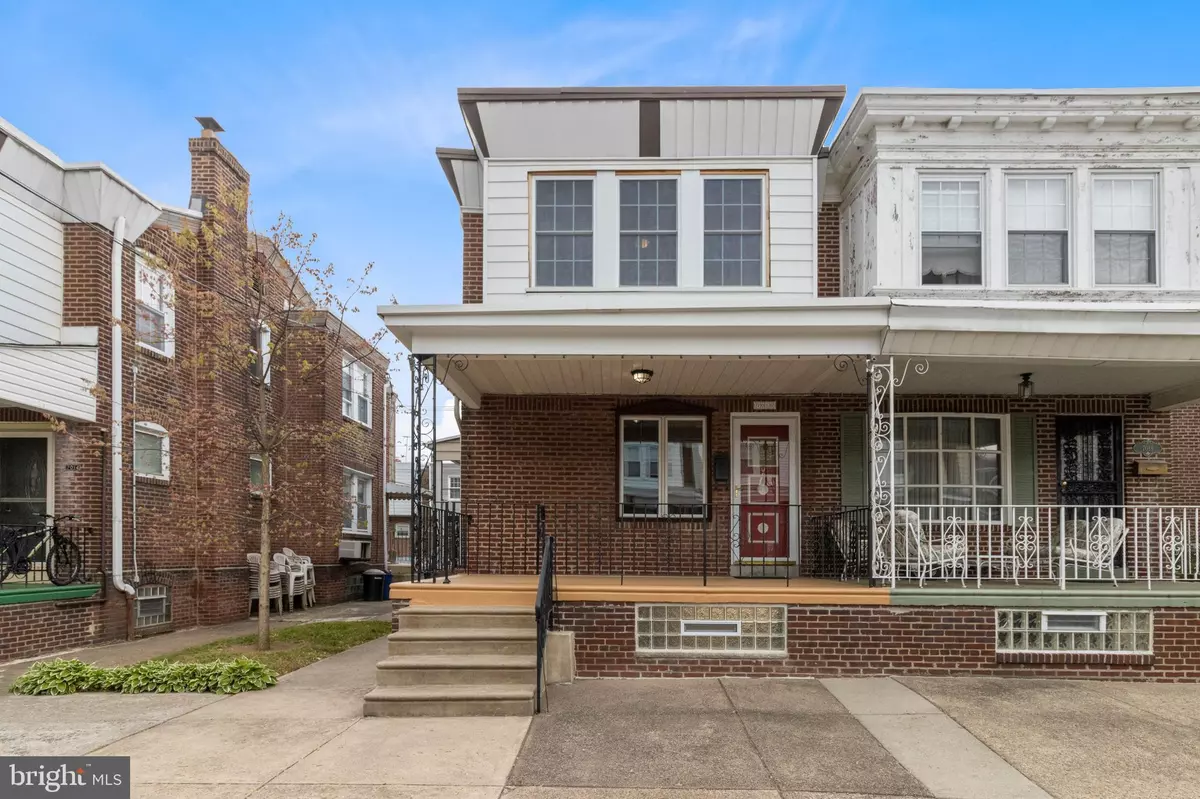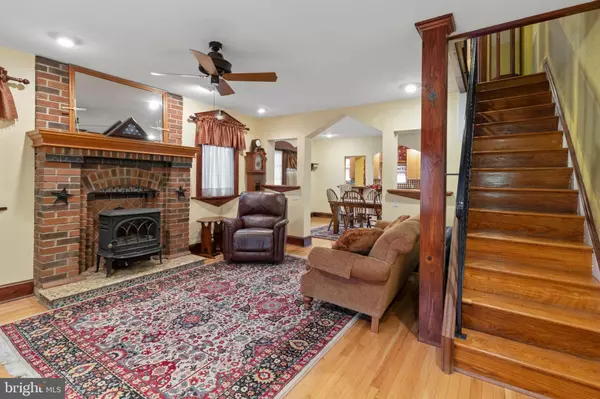$251,000
$250,000
0.4%For more information regarding the value of a property, please contact us for a free consultation.
2 Beds
2 Baths
1,280 SqFt
SOLD DATE : 06/22/2021
Key Details
Sold Price $251,000
Property Type Single Family Home
Sub Type Twin/Semi-Detached
Listing Status Sold
Purchase Type For Sale
Square Footage 1,280 sqft
Price per Sqft $196
Subdivision Tacony
MLS Listing ID PAPH1013686
Sold Date 06/22/21
Style Straight Thru
Bedrooms 2
Full Baths 2
HOA Y/N N
Abv Grd Liv Area 1,280
Originating Board BRIGHT
Year Built 1940
Annual Tax Amount $2,080
Tax Year 2021
Lot Size 2,255 Sqft
Acres 0.05
Lot Dimensions 25.06 x 90.00
Property Description
Welcome to this pristine home in the heart of Tacony! From the time you step onto the welcoming front porch, you'll see the meticulous care and pride of ownership that the owners have taken over the years. The first floor of the home boasts hardwood floors, recessed lighting, gorgeous custom cabinetry and woodwork throughout. The expanded kitchen features two bar top seating areas with custom foot rests that house additional built-in storage! Enjoy entertaining or soaking up some sun on the spacious deck off the kitchen. Upstairs, a large owner's suite features more custom woodwork, recessed lighting, ceiling fan, a wall of closets and an EXTRA space that is perfect as an office, nursery, or sitting room! Down the hallway you'll find a full, updated bath with a glass enclosed shower and pedestal sink. The second bedroom has double closets and more custom woodwork. As you make your way to the walk-out basement, you'll find a bright and cheerful laundry room, another FULL BATHROOM, lots of STORAGE and a beautiful KITCHENETTE! If you need more storage, you'll find a garage and storage shed outside along with COVERED PARKING. Roof (2017); HVAC (2010); This is truly a special property - make your appointment today. This won't last long!
Location
State PA
County Philadelphia
Area 19135 (19135)
Zoning RSA3
Rooms
Basement Walkout Level, Unfinished, Full
Interior
Interior Features Attic, Breakfast Area, Ceiling Fan(s), Crown Moldings, Dining Area, Floor Plan - Traditional, Kitchenette, Recessed Lighting, Skylight(s)
Hot Water Natural Gas
Heating Radiant, Baseboard - Electric
Cooling Window Unit(s)
Flooring Hardwood, Ceramic Tile
Fireplaces Type Non-Functioning, Wood
Equipment Microwave, Dishwasher
Furnishings No
Fireplace Y
Appliance Microwave, Dishwasher
Heat Source Electric
Laundry Basement
Exterior
Exterior Feature Deck(s), Porch(es)
Garage Spaces 1.0
Fence Chain Link, Rear
Waterfront N
Water Access N
Accessibility None
Porch Deck(s), Porch(es)
Total Parking Spaces 1
Garage N
Building
Story 2
Sewer Public Sewer
Water Public
Architectural Style Straight Thru
Level or Stories 2
Additional Building Above Grade, Below Grade
New Construction N
Schools
School District The School District Of Philadelphia
Others
Senior Community No
Tax ID 552357500
Ownership Fee Simple
SqFt Source Assessor
Acceptable Financing Cash, Conventional, FHA, VA
Listing Terms Cash, Conventional, FHA, VA
Financing Cash,Conventional,FHA,VA
Special Listing Condition Standard
Read Less Info
Want to know what your home might be worth? Contact us for a FREE valuation!

Our team is ready to help you sell your home for the highest possible price ASAP

Bought with Christina Lim • Realty Mark Associates-CC

Making real estate fast, fun, and stress-free!






