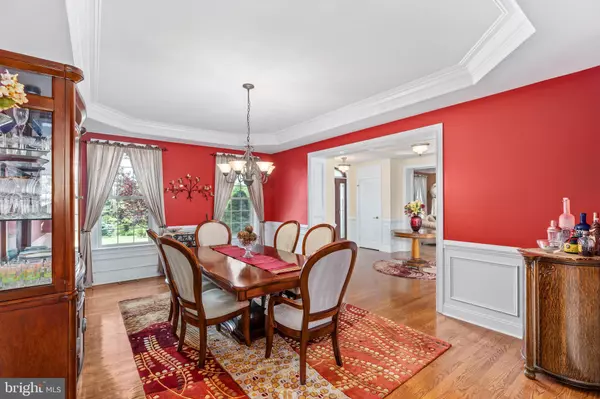$720,000
$719,000
0.1%For more information regarding the value of a property, please contact us for a free consultation.
4 Beds
5 Baths
4,632 SqFt
SOLD DATE : 08/18/2020
Key Details
Sold Price $720,000
Property Type Single Family Home
Sub Type Detached
Listing Status Sold
Purchase Type For Sale
Square Footage 4,632 sqft
Price per Sqft $155
Subdivision None Available
MLS Listing ID PAMC641538
Sold Date 08/18/20
Style Colonial
Bedrooms 4
Full Baths 3
Half Baths 2
HOA Y/N N
Abv Grd Liv Area 4,632
Originating Board BRIGHT
Year Built 2005
Annual Tax Amount $14,427
Tax Year 2019
Lot Size 3.720 Acres
Acres 3.72
Lot Dimensions 70.00 x 0.00
Property Description
Stay safe and view this property in this interactive Virtual Tour at https://my.matterport.com/show/?m=oup936SnfDJ&mls=1 Imagine yourself pulling into the driveway and parking in the attached three-car garage of your custom-built home, constructed on a sprawling four-acre lot. You'll walk into the 2 story entranceway with beautiful hardwood flooring throughout the first level and marvel at your nine-plus-foot ceilings with custom moulding. Will you put your feet up in the living room off to the left, home to one of the two fireplaces in the home, lined with windows? Or will you unload your laptop and briefcase in the home office, complete with adjoining half-bath? Once you've settled in, you'll relax in your expansive gourmet chef's kitchen, equipped with new appliances, granite countertops, an island with a second sink, a breakfast area with a beautiful view of the backyard, and more cabinet space then you'll know what to do with. After dinner, either in the formal dining room or breakfast area, you'll spend time in the naturally lit family room with wood-burning fireplace and 2 story ceiling. Then it's off to finally change out of those work clothes in the sitting area of your enormous master bedroom with a modern bathroom that includes cherry cabinets, a jetted soaking tub and oversized shower, and spacious closets. Ready for the evening, you'll walk past the additional two bedrooms (equipped with Jack and Jill bathrooms) and the princess (with full bath), down the second set of steps leading to the mudroom. From there, it's just a few short steps to your gorgeous paver patio with built-in sitting wall, perfect for entertaining guests when you have them over to swim in your sparkling in-ground pool. After dinner, you'll take a walk on the Perkiomen Creek, and later stop in for a visit at the local vineyard, both within walking distance. Finally, before bed, you'll make sure the two-story detached two-car garage is locked up tight and wonder whether it's time to turn that second story into an office, studio, or home gym. Tomorrow, it's back to work, whether it's via Route 63, Route 73, or the PA Turnpike, all just minutes away from the home you're more than happy to return to when another day is done. Can you see yourself here yet? If so, then what are you waiting for?
Location
State PA
County Montgomery
Area Salford Twp (10644)
Zoning R60
Rooms
Other Rooms Living Room, Dining Room, Primary Bedroom, Bedroom 2, Bedroom 3, Bedroom 4, Kitchen, Family Room, Breakfast Room, Sun/Florida Room, Mud Room, Other, Office, Attic, Half Bath
Basement Full
Interior
Interior Features Floor Plan - Open, Kitchen - Gourmet, Kitchen - Island, Crown Moldings, Formal/Separate Dining Room, Stain/Lead Glass, Additional Stairway, Breakfast Area, Family Room Off Kitchen, Recessed Lighting, Wainscotting, Walk-in Closet(s)
Hot Water Propane
Heating Forced Air
Cooling Central A/C
Flooring Hardwood, Ceramic Tile, Carpet
Fireplaces Number 2
Fireplace Y
Heat Source Propane - Owned
Exterior
Exterior Feature Patio(s)
Garage Garage Door Opener
Garage Spaces 5.0
Pool Concrete, Heated, Saltwater
Waterfront N
Water Access N
Roof Type Pitched
Accessibility None
Porch Patio(s)
Parking Type Attached Garage, Detached Garage, Driveway
Attached Garage 3
Total Parking Spaces 5
Garage Y
Building
Story 2
Foundation Concrete Perimeter
Sewer On Site Septic
Water Well
Architectural Style Colonial
Level or Stories 2
Additional Building Above Grade, Below Grade
Structure Type 9'+ Ceilings,Tray Ceilings,2 Story Ceilings
New Construction N
Schools
Elementary Schools Salford Hills
Middle Schools Indian Valley
High Schools Souderton Area Senior
School District Souderton Area
Others
Senior Community No
Tax ID 44-00-01144-018
Ownership Fee Simple
SqFt Source Assessor
Acceptable Financing Conventional, Cash
Listing Terms Conventional, Cash
Financing Conventional,Cash
Special Listing Condition Standard
Read Less Info
Want to know what your home might be worth? Contact us for a FREE valuation!

Our team is ready to help you sell your home for the highest possible price ASAP

Bought with Craig A Sachse • Keller Williams Real Estate - Allentown

Making real estate fast, fun, and stress-free!






