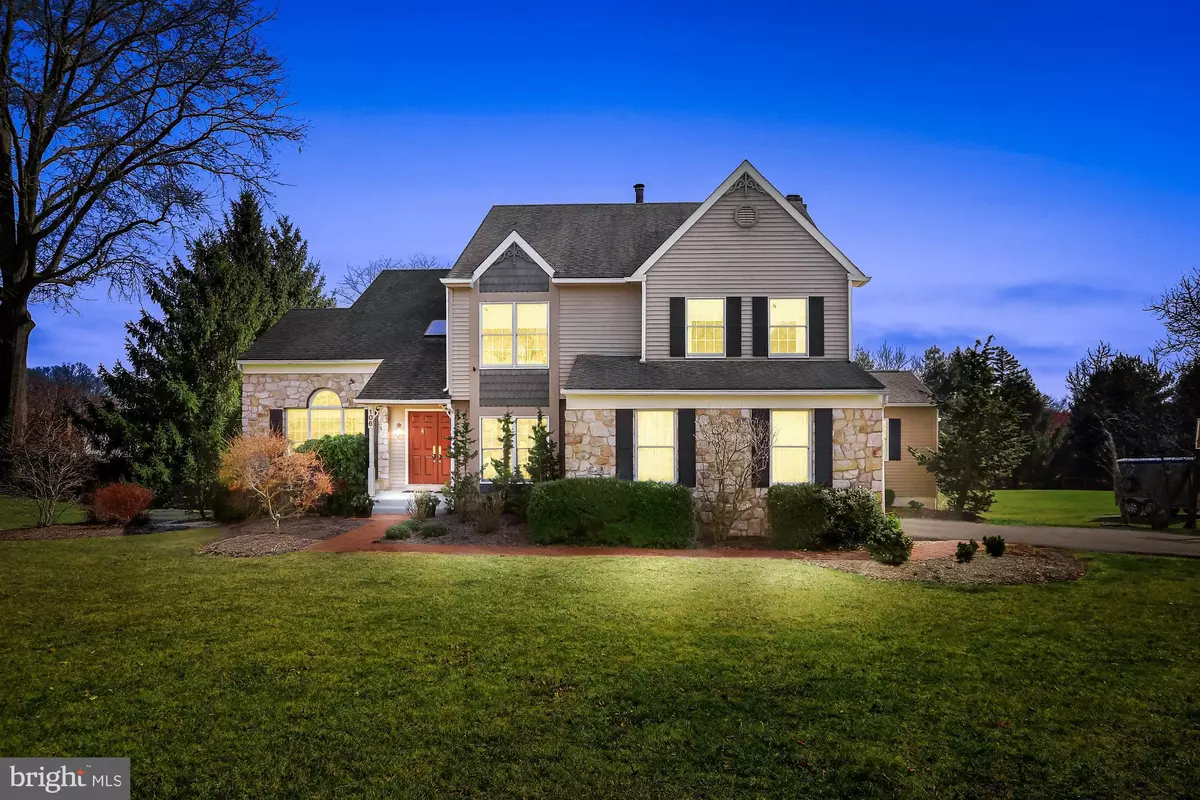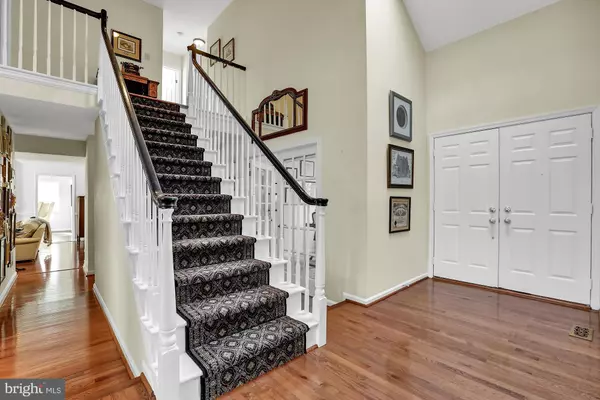$662,000
$659,900
0.3%For more information regarding the value of a property, please contact us for a free consultation.
5 Beds
4 Baths
3,683 SqFt
SOLD DATE : 06/22/2020
Key Details
Sold Price $662,000
Property Type Single Family Home
Sub Type Detached
Listing Status Sold
Purchase Type For Sale
Square Footage 3,683 sqft
Price per Sqft $179
Subdivision Doylestown Ridge
MLS Listing ID PABU491160
Sold Date 06/22/20
Style Colonial
Bedrooms 5
Full Baths 3
Half Baths 1
HOA Y/N N
Abv Grd Liv Area 3,683
Originating Board BRIGHT
Year Built 1989
Annual Tax Amount $10,275
Tax Year 2020
Lot Size 0.700 Acres
Acres 0.7
Lot Dimensions 0.00 x 0.00
Property Description
Expanded five bedroom, 3.5 bath, stone and cedar traditional colonial with side entry 2 car garage, on wonderful lot. Step inside the double door entrance and experience understated simple elegance. Foyer boasts cathedral ceiling with sky lite , hardwood floors, and beautiful chandelier. Step down to a sunlit living with vaulted ceiling, hardwood floors and Electric fireplace with remote control. Large dining room,with hardwood floors and updated chandelier. New kitchen, featuring soft close cabinetry, granite counter tops, SSS appliances,sub zero refrigerator, artisan subway tile back splash, brick wall behind stove with pot filler and generous sized pantry. Contrasting island with built in microwave and wine rack. Lots of lighting and farm style sink. Incredible breakfast room with soaring beamed ceiling, electric wood stove, built in ductless heating and cooling system, and hanging light fixture. Kitchen and breakfast room have engineered floors. Sliding doors out to Trex deck. Family room with hardwood floors, recessed lights, crown rail and chair molding, and a wood burning fireplace with brick tile and wood mantle. Another special spot to gather, the game room , appointed with engineered floors, vaulted beamed ceiling, fan with light assembly and eyeball lighting. Access to side entry through the doorway with double coat closet. First floor office with double glass doors, hardwood floors, window seat and Dry Erase walls. Yes, you can write on the wall! The second floor offers master suite with double door entry,new carpeting, Walk in closet, small sitting area, Washer and dryer next to master bath. Master bath has tile floor, jetted soaking tub, double bowl vanity, and shower stall.Three additional bedrooms grace this floor with ample closet space. Hall bath with gray tile.Head for the finished basement with a bedroom/office/bonus room with a full bath. Perfect for an au-pair suite. Finished area is 27 x 22 with room for a billiard table, conversation pit and more, Sliders out to the a patio, and rear yard. There is an equipment shed under deck and storage in crawl space under game room. End of June closing please.
Location
State PA
County Bucks
Area Doylestown Twp (10109)
Zoning R1
Rooms
Other Rooms Living Room, Dining Room, Primary Bedroom, Bedroom 2, Kitchen, Game Room, Family Room, Basement, Breakfast Room, Bedroom 1, Office, Bathroom 1, Bathroom 3, Primary Bathroom
Basement Full, Fully Finished
Interior
Interior Features Attic, Breakfast Area, Carpet, Ceiling Fan(s), Chair Railings, Crown Moldings, Exposed Beams, Family Room Off Kitchen, Floor Plan - Traditional, Formal/Separate Dining Room, Kitchen - Island, Primary Bath(s), Pantry, Recessed Lighting, Soaking Tub, Stall Shower, Upgraded Countertops, Walk-in Closet(s), Wood Floors, Skylight(s)
Hot Water Electric
Heating Forced Air, Zoned, Heat Pump - Electric BackUp
Cooling Central A/C
Flooring Ceramic Tile, Hardwood, Partially Carpeted
Fireplaces Number 1
Fireplaces Type Brick, Electric, Mantel(s)
Equipment Dishwasher, Energy Efficient Appliances, Stove, Stainless Steel Appliances, Refrigerator, Oven - Self Cleaning, Washer/Dryer Hookups Only, Microwave
Fireplace Y
Appliance Dishwasher, Energy Efficient Appliances, Stove, Stainless Steel Appliances, Refrigerator, Oven - Self Cleaning, Washer/Dryer Hookups Only, Microwave
Heat Source Electric, Oil
Laundry Hookup, Upper Floor
Exterior
Garage Garage - Side Entry
Garage Spaces 2.0
Utilities Available Cable TV
Waterfront N
Water Access N
Roof Type Asphalt
Accessibility >84\" Garage Door, 32\"+ wide Doors, 36\"+ wide Halls
Parking Type Off Street, Attached Garage
Attached Garage 2
Total Parking Spaces 2
Garage Y
Building
Story 2
Sewer Public Sewer
Water Public
Architectural Style Colonial
Level or Stories 2
Additional Building Above Grade, Below Grade
Structure Type 9'+ Ceilings,Cathedral Ceilings,Beamed Ceilings,Vaulted Ceilings
New Construction N
Schools
Elementary Schools Groveland
Middle Schools Tohickon
High Schools Central Bucks High School West
School District Central Bucks
Others
Pets Allowed Y
Senior Community No
Tax ID 09-052-067
Ownership Fee Simple
SqFt Source Assessor
Acceptable Financing Conventional, Cash
Horse Property N
Listing Terms Conventional, Cash
Financing Conventional,Cash
Special Listing Condition Standard
Pets Description Dogs OK, Cats OK
Read Less Info
Want to know what your home might be worth? Contact us for a FREE valuation!

Our team is ready to help you sell your home for the highest possible price ASAP

Bought with Robert P Larente • RE/MAX Centre Realtors

Making real estate fast, fun, and stress-free!






